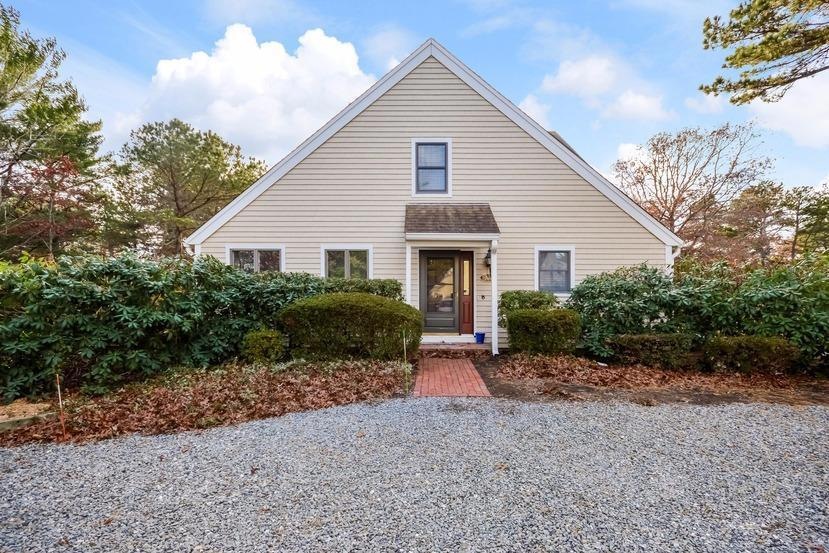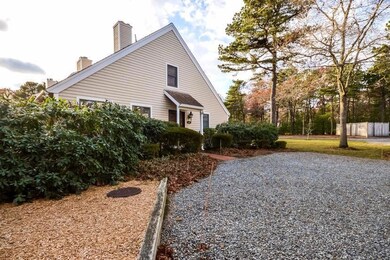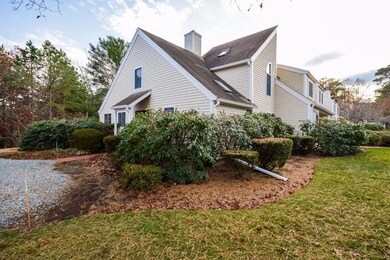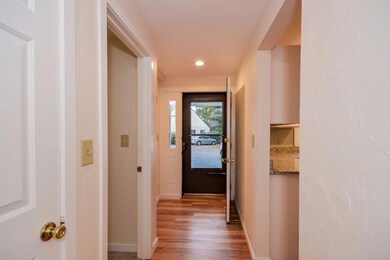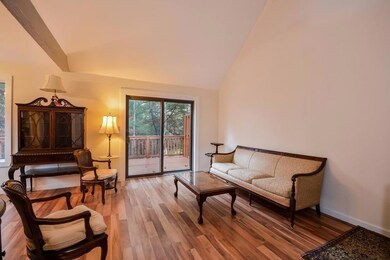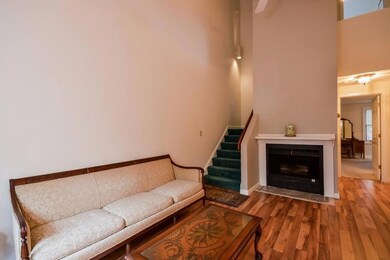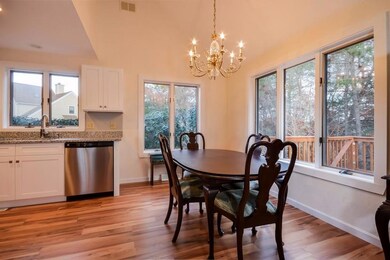
7 Shellback Way Unit 7 Mashpee, MA 02649
Highlights
- Property is near a marina
- Medical Services
- Deck
- Mashpee High School Rated A-
- Clubhouse
- Contemporary Architecture
About This Home
As of June 2018Deer Crossing! Enjoy year round living or a seasonal home for the summer in this private 2 br, 2 bath 'end unit' town house. Conveniently located just a short stroll to Mashpee Commons' plentiful shops and restaurants & just 2 miles to South Cape Beach and Wakeby Lake! Newly renovated upgrades include a beautiful kitchen with white shaker cabinets and all new stainless steel appliances, as well as new laminate wood floors throughout the main living areas. First floor master features newly renovated en suite bath with tiled shower. Open concept kitchen with dining room opens to a cathedral-ceiling, sun drenched living room with wood burning fireplace. From the living room open to deck overlooking private gardens.Second floor family room offers separate entertaining area and spacious bedroom with cathedral ceilings and private bath. Ample parking for 4 cars; full basement for storage. Enjoy maintenance free living with luxury amenities inc clubhouse pool and tennis cour
Last Agent to Sell the Property
William Raveis Real Estate & Home Services License #115659

Townhouse Details
Home Type
- Townhome
Est. Annual Taxes
- $1,980
Year Built
- Built in 1983
Lot Details
- End Unit
- Cul-De-Sac
- Landscaped
- Wooded Lot
- Garden
Home Design
- Contemporary Architecture
- Block Foundation
- Asphalt Roof
- Vinyl Siding
Interior Spaces
- 1,368 Sq Ft Home
- 3-Story Property
- 1 Fireplace
- Living Room
- Dining Room
- Laundry Room
Flooring
- Carpet
- Laminate
- Tile
Bedrooms and Bathrooms
- 2 Bedrooms
- Primary Bedroom on Main
- 2 Full Bathrooms
Basement
- Basement Fills Entire Space Under The House
- Interior Basement Entry
Parking
- 4 Parking Spaces
- Assigned Parking
Outdoor Features
- Property is near a marina
- Deck
Location
- Property is near place of worship
- Property is near shops
- Property is near a golf course
Utilities
- Forced Air Heating and Cooling System
- Gas Water Heater
- Private Sewer
Listing and Financial Details
- Assessor Parcel Number 8137A
Community Details
Overview
- Property has a Home Owners Association
Amenities
- Medical Services
- Clubhouse
Recreation
- Tennis Courts
- Bike Trail
- Snow Removal
Pet Policy
- Pets Allowed
Map
Similar Homes in Mashpee, MA
Home Values in the Area
Average Home Value in this Area
Property History
| Date | Event | Price | Change | Sq Ft Price |
|---|---|---|---|---|
| 06/04/2018 06/04/18 | Sold | $315,000 | -1.3% | $230 / Sq Ft |
| 04/13/2018 04/13/18 | Pending | -- | -- | -- |
| 04/06/2018 04/06/18 | For Sale | $319,000 | +8.9% | $233 / Sq Ft |
| 04/18/2017 04/18/17 | Sold | $293,000 | -5.2% | $214 / Sq Ft |
| 03/24/2017 03/24/17 | Pending | -- | -- | -- |
| 11/21/2016 11/21/16 | For Sale | $309,000 | -- | $226 / Sq Ft |
Source: Cape Cod & Islands Association of REALTORS®
MLS Number: 21609915
- 34 Shellback Way Unit E
- 64 Shellback Way Unit 64
- 64 Shellback Way Unit K
- 137 Shellback Way Unit U
- 137 Shellback Way Unit 137
- 28 Shellback Way Unit D
- 95 Shellback Way Unit O
- 40 Shellback Way Unit F
- T 131 Shellback Way Unit T
- 8 Anthonys Way
- 47 Blue Spruce Way Unit 47
- 47 Blue Spruce Way
- 24 Amos Landing Rd
- 9 Red Cedar Rd
- 75 Blue Spruce Way Unit 75
- 75 Blue Spruce Way
- 53 Snead Dr
- 22 Grey Hawk Dr
- 16 Grey Hawk Dr Unit 16
- 16 Grey Hawk Dr
