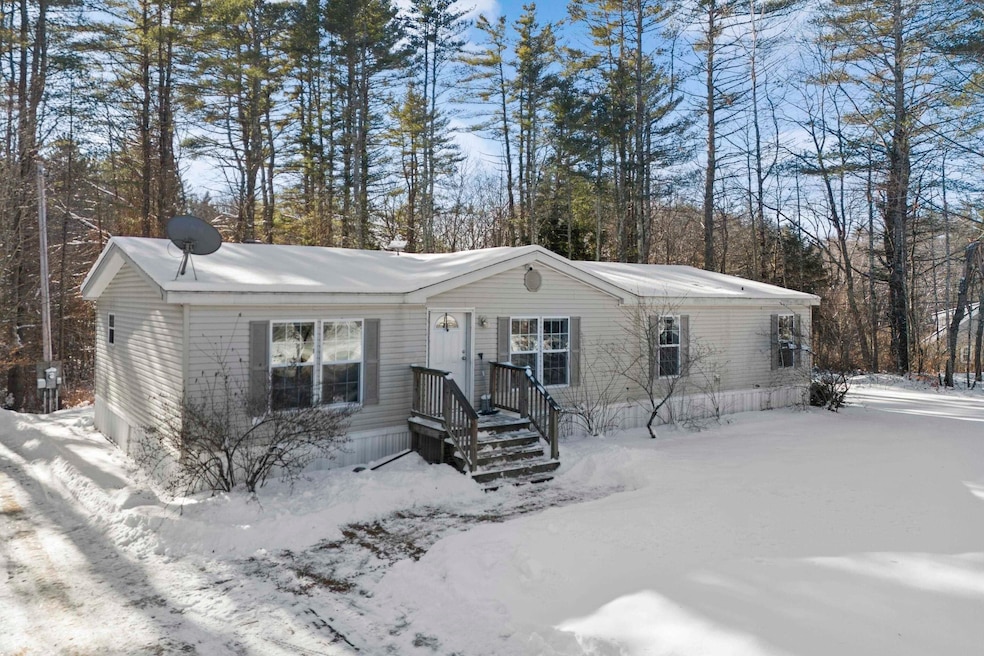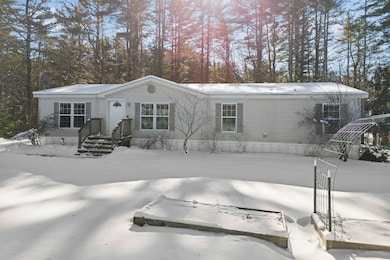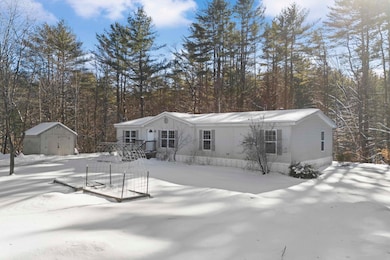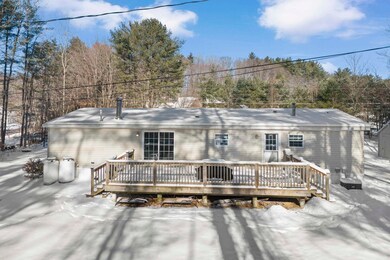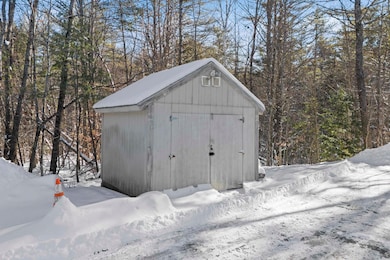
7 Threshing Mill Rd Sanbornton, NH 03269
Sanbornton NeighborhoodHighlights
- Deck
- Skylights
- Soaking Tub
- Wooded Lot
- Eat-In Kitchen
- Living Room
About This Home
As of March 2025Welcome to this charming and spacious four-bedroom, two-bathroom manufactured home situated on a picturesque 1.55-acre lot. This one-level home offers a well-designed floor plan, perfect for comfortable living.The kitchen boasts ample cabinet and counter space, along with an eat-in dining area, while the family room near the front entrance provides flexibility as a dining room, office, or bonus room. The large living room features a cozy wood-burning fireplace and glass sliders leading to the back deck, creating the perfect space for entertaining or unwinding.The primary suite offers a full bathroom, double sinks, a soaking tub, and a separate shower. Three additional spacious bedrooms and another full bath ensure room for everyone. Plus, a separate laundry/utility room adds convenience.Enjoy the peaceful, private setting, surrounded by mature trees. The back deck and yard are perfect for outdoor gatherings, and a storage shed offers extra space for tools or equipment. Additional highlights include central air and a new four-bedroom septic and leach field installed in 2022.Located just minutes from I-93, this home offers an excellent commuter location while maintaining the charm of country living. Don’t miss this fantastic opportunity—schedule your showing today! Showings start at the OPEN HOUSE Saturday 2/1 @ 11 am
Property Details
Home Type
- Mobile/Manufactured
Est. Annual Taxes
- $3,401
Year Built
- Built in 2005
Lot Details
- 1.55 Acre Lot
- Property fronts a private road
- Wooded Lot
Home Design
- Slab Foundation
- Shingle Roof
- Vinyl Siding
Interior Spaces
- 1,568 Sq Ft Home
- Property has 1 Level
- Skylights
- Wood Burning Fireplace
- Blinds
- Living Room
- Vinyl Flooring
Kitchen
- Eat-In Kitchen
- Stove
- Microwave
- Dishwasher
Bedrooms and Bathrooms
- 4 Bedrooms
- En-Suite Primary Bedroom
- En-Suite Bathroom
- 2 Full Bathrooms
- Soaking Tub
Laundry
- Laundry Room
- Laundry on main level
Parking
- Gravel Driveway
- Dirt Driveway
Outdoor Features
- Deck
- Shed
Schools
- Sanbornton Central Elementary School
- Winnisquam Regional Middle Sch
- Winnisquam Regional High Sch
Mobile Home
Utilities
- Central Air
- Propane
- Private Water Source
- Drilled Well
- Septic Tank
- High Speed Internet
Community Details
- Cb501a
Listing and Financial Details
- Tax Lot 51
- Assessor Parcel Number 21
Similar Home in Sanbornton, NH
Home Values in the Area
Average Home Value in this Area
Property History
| Date | Event | Price | Change | Sq Ft Price |
|---|---|---|---|---|
| 03/28/2025 03/28/25 | Sold | $340,000 | +14.1% | $217 / Sq Ft |
| 02/02/2025 02/02/25 | Pending | -- | -- | -- |
| 02/02/2025 02/02/25 | Pending | -- | -- | -- |
| 01/29/2025 01/29/25 | For Sale | $297,900 | 0.0% | $190 / Sq Ft |
| 01/29/2025 01/29/25 | For Sale | $297,900 | +24.1% | $190 / Sq Ft |
| 08/31/2022 08/31/22 | Sold | $240,000 | +4.4% | $153 / Sq Ft |
| 08/04/2022 08/04/22 | Pending | -- | -- | -- |
| 08/01/2022 08/01/22 | For Sale | $229,900 | 0.0% | $147 / Sq Ft |
| 07/19/2022 07/19/22 | Pending | -- | -- | -- |
| 07/11/2022 07/11/22 | For Sale | $229,900 | -- | $147 / Sq Ft |
Tax History Compared to Growth
Agents Affiliated with this Home
-
Rebecca Curran

Seller's Agent in 2025
Rebecca Curran
RE/MAX
(603) 488-6238
3 in this area
151 Total Sales
-
Donald Sullivan
D
Buyer's Agent in 2025
Donald Sullivan
Realty One Group Next Level
(603) 801-8050
1 in this area
30 Total Sales
-
Jan Wickens

Seller's Agent in 2022
Jan Wickens
White Water Realty Group/Franklin
(603) 455-0282
13 in this area
182 Total Sales
Map
Source: PrimeMLS
MLS Number: 5028216
APN: SANB M:021 B:051
- 740 New Hampton Rd
- 37 March Rd
- 60 Pound Rd
- 377 Calef Hill Rd
- 182 Weeks Rd
- 93 Calef Hill Rd
- 87 Calef Hill Rd
- 18 Eagle Nest Dr
- 22 Mountain View Dr
- 693 Hill Rd
- 83 Stage Rd
- 42 Gerald Dr
- 3 Mountain Rd
- 7 Primrose Dr
- 21 Mountain View Dr Unit 21
- R02-13 Calef Hill Rd
- 225 Kendall St
- 2 Hemlock Rd
- 1 Woodgate Cir
- 1 Foothills Way
