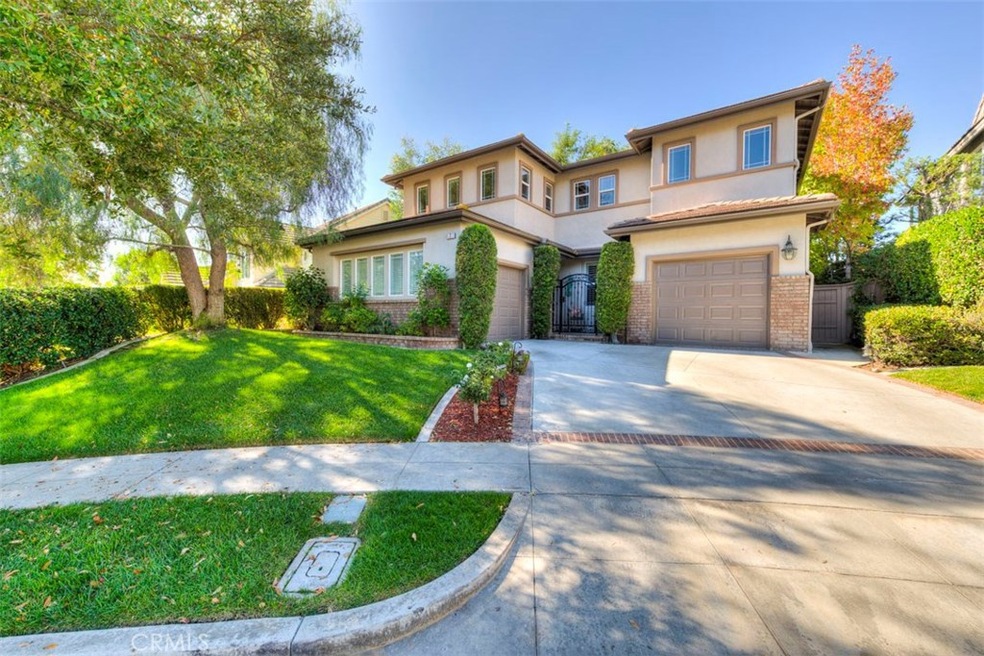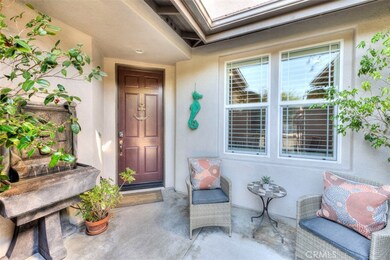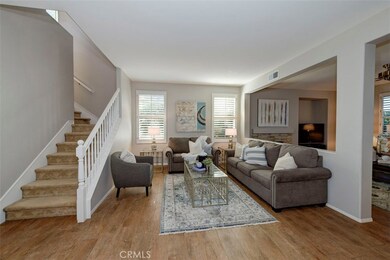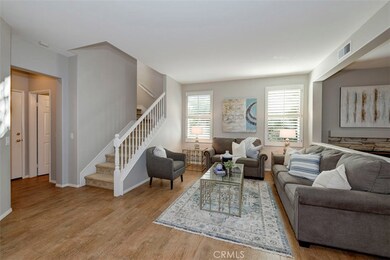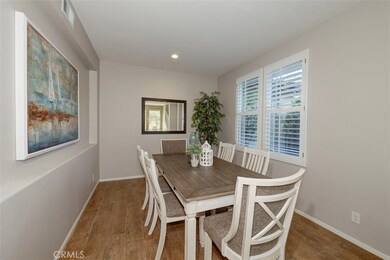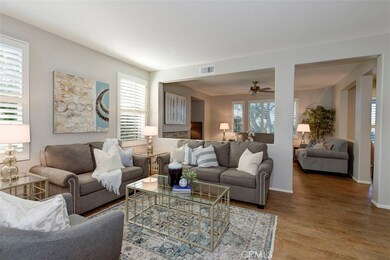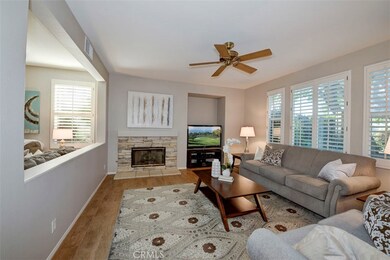
7 Tisbury Way Ladera Ranch, CA 92694
Estimated Value: $1,497,000 - $1,606,000
Highlights
- In Ground Pool
- Primary Bedroom Suite
- Clubhouse
- Chaparral Elementary School Rated A
- Panoramic View
- Property is near a clubhouse
About This Home
As of December 2018Charming 4 Bedroom Reston home with panoramic view, located in the highly sought after Flintridge Village of Ladera Ranch. Carefully selected interior finishes including wood-style tile flooring, new designer paint, plantation shutters, and ceiling fans. This functional floor plan features a separate living room, formal dining room, and generous family room which includes fireplace with mantle. Customized kitchen with added center island features granite counters and recently painted white cabinetry, plus breakfast nook, plentiful counter space, and built-in desk with added French door leading to side yard. Beautiful master suite and master bath featuring dual sinks, separate tub and shower, & oversized walk-in closet. Second level features three additional bedrooms, full bath with dual sinks, and hall tech center. Enjoy the panoramic and sunset views from this private backyard with covered patio and lush landscaping. Close to award-winning schools & Ladera's finest amenities including the Flintridge clubhouse with resort-like pool, spa, outdoor entertaining area, playground, and tennis courts. A must see!
Last Agent to Sell the Property
RMV Real Estate Group License #01018982 Listed on: 11/06/2018
Home Details
Home Type
- Single Family
Est. Annual Taxes
- $11,819
Year Built
- Built in 2001
Lot Details
- 5,451 Sq Ft Lot
- Cul-De-Sac
- Glass Fence
- Wood Fence
- Landscaped
- Sprinklers on Timer
- Private Yard
- Lawn
- Back and Front Yard
HOA Fees
- $206 Monthly HOA Fees
Parking
- 2 Car Direct Access Garage
- 2 Open Parking Spaces
- Parking Storage or Cabinetry
- Parking Available
- Garage Door Opener
- Driveway
Property Views
- Panoramic
- City Lights
- Woods
- Hills
- Valley
- Neighborhood
Home Design
- Traditional Architecture
- Turnkey
- Slab Foundation
- Tile Roof
- Stucco
Interior Spaces
- 2,202 Sq Ft Home
- 2-Story Property
- Ceiling Fan
- Recessed Lighting
- Plantation Shutters
- Blinds
- Window Screens
- Family Room with Fireplace
- Living Room
- Dining Room
Kitchen
- Breakfast Area or Nook
- Gas Oven
- Built-In Range
- Microwave
- Dishwasher
- Kitchen Island
- Granite Countertops
- Disposal
Bedrooms and Bathrooms
- 4 Bedrooms
- All Upper Level Bedrooms
- Primary Bedroom Suite
- Walk-In Closet
- Dual Vanity Sinks in Primary Bathroom
- Private Water Closet
- Bathtub
- Separate Shower
- Exhaust Fan In Bathroom
- Closet In Bathroom
Laundry
- Laundry Room
- Dryer
- Washer
Home Security
- Carbon Monoxide Detectors
- Fire and Smoke Detector
Pool
- In Ground Pool
- In Ground Spa
- Fence Around Pool
Outdoor Features
- Enclosed patio or porch
- Exterior Lighting
- Rain Gutters
Location
- Property is near a clubhouse
- Property is near a park
- Suburban Location
Schools
- Chaparral Elementary School
- Ladera Ranch Middle School
- Tesoro High School
Utilities
- Central Heating and Cooling System
- Heating System Uses Natural Gas
- Gas Water Heater
- Sewer Paid
- Phone Available
- Cable TV Available
Listing and Financial Details
- Tax Lot 31
- Tax Tract Number 15911
- Assessor Parcel Number 75943113
Community Details
Overview
- Ladera Ranch Association, Phone Number (949) 218-0900
Amenities
- Community Barbecue Grill
- Picnic Area
- Clubhouse
- Banquet Facilities
- Meeting Room
- Recreation Room
Recreation
- Tennis Courts
- Community Playground
- Community Pool
- Community Spa
- Hiking Trails
- Bike Trail
Ownership History
Purchase Details
Home Financials for this Owner
Home Financials are based on the most recent Mortgage that was taken out on this home.Purchase Details
Home Financials for this Owner
Home Financials are based on the most recent Mortgage that was taken out on this home.Purchase Details
Home Financials for this Owner
Home Financials are based on the most recent Mortgage that was taken out on this home.Purchase Details
Purchase Details
Home Financials for this Owner
Home Financials are based on the most recent Mortgage that was taken out on this home.Similar Homes in Ladera Ranch, CA
Home Values in the Area
Average Home Value in this Area
Purchase History
| Date | Buyer | Sale Price | Title Company |
|---|---|---|---|
| Robin Feny | -- | Accommodation | |
| Robin Feny | -- | Wfg Title Company Of Ca | |
| Xavier Robin Feny | -- | California Title Co | |
| Feny Robin | $845,000 | California Title Co | |
| Hollingworth Lisa A | -- | -- | |
| Hollingworth Lisa A | $412,000 | Fidelity National Title Co |
Mortgage History
| Date | Status | Borrower | Loan Amount |
|---|---|---|---|
| Open | Robin Feny | $739,500 | |
| Closed | Robin Feny | $748,000 | |
| Closed | Xavier Robin Feny | $760,111 | |
| Closed | Feny Robin | $676,000 | |
| Previous Owner | Hollingworth Lisa A | $398,000 | |
| Previous Owner | Hollingworth Lisa A | $176,500 | |
| Previous Owner | Hollingworth Lisa A | $417,000 | |
| Previous Owner | Hollingworth Lisa A | $280,500 | |
| Previous Owner | Hollingworth Lisa A | $200,000 | |
| Previous Owner | Hollingworth Lisa A | $144,100 | |
| Previous Owner | Hollingworth Lisa A | $328,700 | |
| Previous Owner | Hollingworth Lisa A | $329,550 |
Property History
| Date | Event | Price | Change | Sq Ft Price |
|---|---|---|---|---|
| 12/07/2018 12/07/18 | Sold | $845,000 | -0.6% | $384 / Sq Ft |
| 11/07/2018 11/07/18 | Pending | -- | -- | -- |
| 11/06/2018 11/06/18 | For Sale | $849,900 | -- | $386 / Sq Ft |
Tax History Compared to Growth
Tax History
| Year | Tax Paid | Tax Assessment Tax Assessment Total Assessment is a certain percentage of the fair market value that is determined by local assessors to be the total taxable value of land and additions on the property. | Land | Improvement |
|---|---|---|---|---|
| 2024 | $11,819 | $924,129 | $597,531 | $326,598 |
| 2023 | $11,628 | $906,009 | $585,814 | $320,195 |
| 2022 | $11,444 | $888,245 | $574,328 | $313,917 |
| 2021 | $11,345 | $870,829 | $563,067 | $307,762 |
| 2020 | $11,122 | $861,900 | $557,293 | $304,607 |
| 2019 | $11,295 | $845,000 | $546,365 | $298,635 |
| 2018 | $7,949 | $539,612 | $226,107 | $313,505 |
| 2017 | $8,005 | $529,032 | $221,674 | $307,358 |
| 2016 | $7,919 | $518,659 | $217,327 | $301,332 |
| 2015 | $8,005 | $510,869 | $214,063 | $296,806 |
| 2014 | $8,040 | $500,862 | $209,870 | $290,992 |
Agents Affiliated with this Home
-
Dina Williams

Seller's Agent in 2018
Dina Williams
RMV Real Estate Group
(949) 322-2177
12 in this area
45 Total Sales
-
Dede Engelbrecht
D
Seller Co-Listing Agent in 2018
Dede Engelbrecht
RMV Real Estate Group
(949) 782-2887
12 in this area
44 Total Sales
-
John Muirhead

Buyer's Agent in 2018
John Muirhead
Seven Gables Real Estate
(714) 501-3783
42 Total Sales
Map
Source: California Regional Multiple Listing Service (CRMLS)
MLS Number: OC18267288
APN: 759-431-13
- 15 Beacon Point
- 18 Beacon Point
- 54 Livingston Place
- 43 Flintridge Ave
- 14 Downing St
- 31 Amesbury Ct Unit 41
- 74 Garrison Loop
- 22 Amesbury Ct
- 2 Markham Ln
- 11 Markham Ln
- 46 Downing St
- 78 Three Vines Ct
- 8 Marston Ln
- 81 Mercantile Way
- 5 Ash Hollow Trail Unit 97
- 66 Glenalmond Ln Unit 87
- 46 Skywood St
- 25 Bellflower St
- 19 Laurelhurst Dr
- 22 St Just Ave
