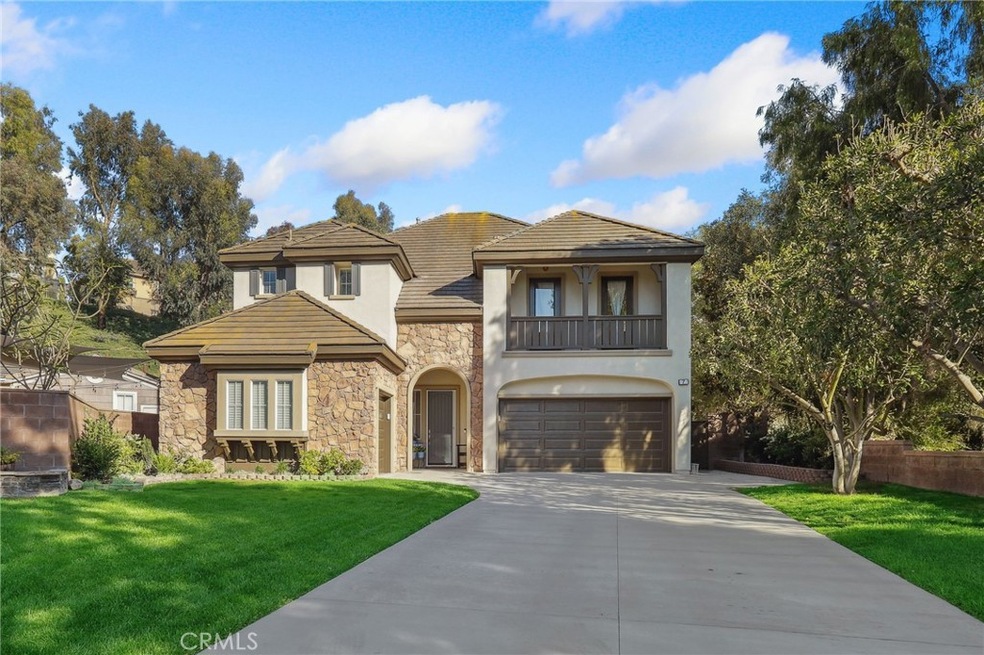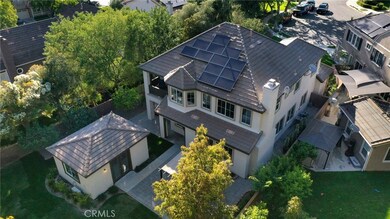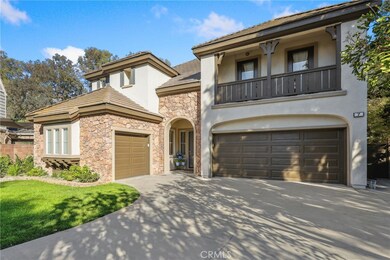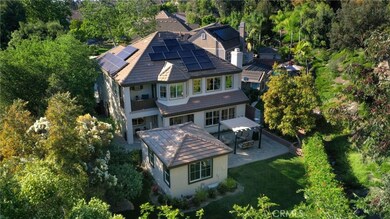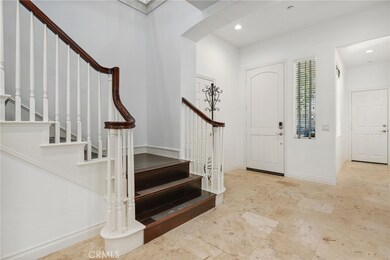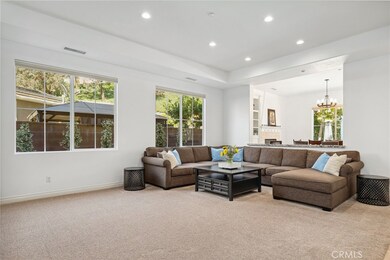
7 Wegeford Cir Ladera Ranch, CA 92694
Flintridge Village NeighborhoodEstimated Value: $2,081,000 - $2,403,028
Highlights
- Spa
- Primary Bedroom Suite
- Clubhouse
- Chaparral Elementary School Rated A
- Updated Kitchen
- Wood Flooring
About This Home
As of August 2023Stunning home located in the Flintridge neighborhood of Ladera Ranch with impressive features both inside and out including a rare, huge backyard space and a casita, providing additional living space or guest accommodation. Upon entering the home, you'll be greeted by an open and inviting living room. The room is well-lit with recessed lighting and large windows that allow ample natural light to fill the space. Moving towards the formal dining room, you'll notice a cozy fireplace made of stacked stone, creating a warm and inviting ambiance. The dining room opens up to a remodeled kitchen, making it easy to entertain guests or enjoy family meals. The kitchen is beautifully designed and equipped with granite countertops, stainless steel appliances, a walk-in pantry, a large center island, and a bar area complete with a beverage fridge and refrigerator/freezer drawers. Convenience and privacy are provided by a main floor bedroom, which can be used for guests or as an office. This bedroom is accompanied by a full bathroom, adding to its functionality. Heading upstairs, you'll find the primary bedroom that boasts an office niche with a built-in desk, bookshelves, and a private balcony overlooking the tranquil backyard. The upgraded primary bathroom includes a spacious walk-in closet with custom built-ins, separate marble-topped vanities, a luxurious walk-in shower, and a soaking tub. Additionally, there are two spacious bedrooms down the hall that share a full bathroom with dual sinks. Another bedroom on the upper level offers an en-suite full bathroom. The property features leased Tesla solar panels, helping to reduce energy costs. There is also a two-car attached garage, a separate third car garage and an extended driveway that can accommodate up to six cars. The backyard is a true oasis with its oversized layout. It features lush green grass, a paver patio, and abundant fruit trees, creating a serene and picturesque setting. The highlight of the backyard is the sought-after casita, which includes a full bathroom that can serve as a guest suite, a home office, a gym, or a play area. Living in Ladera Ranch grants you access to a wide range of resort-like amenities. Enjoy high-speed internet, 15 pools, splash parks, a skate park, a community garden, clubhouses, and various hiking and biking trails. The community also hosts events such as concerts in the park, parades, 4th of July fireworks, family campouts, holiday events and a secure dog park.
Last Agent to Sell the Property
Ginger Huetsch
Redfin License #01901143 Listed on: 07/05/2023

Home Details
Home Type
- Single Family
Est. Annual Taxes
- $24,430
Year Built
- Built in 2000
Lot Details
- 10,094 Sq Ft Lot
- Fenced
- Fence is in good condition
- Back Yard
HOA Fees
- $250 Monthly HOA Fees
Parking
- 2 Car Direct Access Garage
- 6 Open Parking Spaces
- Parking Storage or Cabinetry
- Parking Available
- Two Garage Doors
- Garage Door Opener
- Driveway
Home Design
- Concrete Roof
Interior Spaces
- 3,418 Sq Ft Home
- 2-Story Property
- Wired For Sound
- Wired For Data
- Bar
- Dry Bar
- High Ceiling
- Ceiling Fan
- Recessed Lighting
- Gas Fireplace
- Family Room
- Living Room
- Dining Room with Fireplace
- Neighborhood Views
- Pull Down Stairs to Attic
Kitchen
- Updated Kitchen
- Walk-In Pantry
- Double Convection Oven
- Gas Oven
- Gas Range
- Ice Maker
- Water Line To Refrigerator
- Dishwasher
- Kitchen Island
- Granite Countertops
- Pots and Pans Drawers
- Self-Closing Cabinet Doors
- Instant Hot Water
Flooring
- Wood
- Carpet
- Stone
Bedrooms and Bathrooms
- 6 Bedrooms | 1 Main Level Bedroom
- Primary Bedroom Suite
- Walk-In Closet
- Remodeled Bathroom
- 5 Full Bathrooms
- Granite Bathroom Countertops
- Dual Sinks
- Dual Vanity Sinks in Primary Bathroom
- Soaking Tub
- Multiple Shower Heads
- Separate Shower
- Exhaust Fan In Bathroom
- Closet In Bathroom
Laundry
- Laundry Room
- Washer and Gas Dryer Hookup
Outdoor Features
- Spa
- Balcony
Utilities
- Two cooling system units
- Central Heating and Cooling System
- Vented Exhaust Fan
- Tankless Water Heater
Listing and Financial Details
- Tax Lot 7
- Tax Tract Number 15912
- Assessor Parcel Number 75944107
- $3,972 per year additional tax assessments
Community Details
Overview
- Larmac Association, Phone Number (800) 533-7901
- First Service Residential HOA
- Reston Subdivision
- Maintained Community
- Valley
Amenities
- Clubhouse
Recreation
- Tennis Courts
- Sport Court
- Community Playground
- Community Pool
- Community Spa
- Park
- Dog Park
- Hiking Trails
- Bike Trail
Ownership History
Purchase Details
Home Financials for this Owner
Home Financials are based on the most recent Mortgage that was taken out on this home.Purchase Details
Home Financials for this Owner
Home Financials are based on the most recent Mortgage that was taken out on this home.Similar Homes in Ladera Ranch, CA
Home Values in the Area
Average Home Value in this Area
Purchase History
| Date | Buyer | Sale Price | Title Company |
|---|---|---|---|
| Koyamatsu Kirk D | $555,000 | First American Title Co | |
| Powell Gregory Alan | $566,000 | Fidelity National Title Co |
Mortgage History
| Date | Status | Borrower | Loan Amount |
|---|---|---|---|
| Open | Powell Gregory Alan | $822,000 | |
| Closed | Powell Gregory Alan | $696,000 | |
| Closed | Powell Gregory Alan | $694,500 | |
| Closed | Powell Gregory Alan | $700,000 | |
| Closed | Powell Gregory Alan | $623,000 | |
| Closed | Powell Gregory Alan | $154,500 | |
| Closed | Powell Gregory Alan | $625,500 | |
| Closed | Powell Gregory Alan | $669,000 | |
| Closed | Powell Gregory Alan | $674,602 | |
| Closed | Powell Gregory Alan | $593,000 | |
| Closed | Powell Gregory Alan | $75,000 | |
| Closed | Powell Gregory Alan | $502,000 | |
| Closed | Powell Gregory Alan | $502,000 | |
| Previous Owner | Koyamatsu Kirk D | $300,000 | |
| Previous Owner | Powell Gregory Alan | $452,553 | |
| Closed | Powell Gregory Alan | $56,469 |
Property History
| Date | Event | Price | Change | Sq Ft Price |
|---|---|---|---|---|
| 08/30/2023 08/30/23 | Sold | $2,000,000 | -4.7% | $585 / Sq Ft |
| 07/27/2023 07/27/23 | Price Changed | $2,099,000 | -2.4% | $614 / Sq Ft |
| 07/05/2023 07/05/23 | For Sale | $2,150,000 | -- | $629 / Sq Ft |
Tax History Compared to Growth
Tax History
| Year | Tax Paid | Tax Assessment Tax Assessment Total Assessment is a certain percentage of the fair market value that is determined by local assessors to be the total taxable value of land and additions on the property. | Land | Improvement |
|---|---|---|---|---|
| 2024 | $24,430 | $2,000,000 | $1,388,138 | $611,862 |
| 2023 | $12,210 | $819,170 | $326,504 | $492,666 |
| 2022 | $12,031 | $803,108 | $320,102 | $483,006 |
| 2021 | $11,871 | $787,361 | $313,825 | $473,536 |
| 2020 | $11,674 | $779,288 | $310,607 | $468,681 |
| 2019 | $11,683 | $764,008 | $304,516 | $459,492 |
| 2018 | $11,646 | $749,028 | $298,545 | $450,483 |
| 2017 | $11,744 | $734,342 | $292,692 | $441,650 |
| 2016 | $11,624 | $719,944 | $286,953 | $432,991 |
| 2015 | $11,778 | $709,130 | $282,642 | $426,488 |
| 2014 | $11,844 | $695,240 | $277,106 | $418,134 |
Agents Affiliated with this Home
-

Seller's Agent in 2023
Ginger Huetsch
Redfin
(949) 874-5225
-
Joshua Alexander

Buyer's Agent in 2023
Joshua Alexander
THE brokeredge
(714) 366-2186
1 in this area
27 Total Sales
Map
Source: California Regional Multiple Listing Service (CRMLS)
MLS Number: OC23111376
APN: 759-441-07
- 18 Beacon Point
- 15 Beacon Point
- 2 Markham Ln
- 14 Downing St
- 11 Markham Ln
- 43 Flintridge Ave
- 46 Downing St
- 78 Three Vines Ct
- 74 Garrison Loop
- 8 Marston Ln
- 31 Amesbury Ct Unit 41
- 22 Amesbury Ct
- 81 Mercantile Way
- 66 Glenalmond Ln Unit 87
- 22 Martino
- 25 Bellflower St
- 24 Marcilla
- 23 Half Moon Trail
- 5 Ash Hollow Trail Unit 97
- 22 St Just Ave
- 7 Wegeford Cir
- 5 Wegeford Cir
- 20 Bushwood Cir
- 22 Bushwood Cir
- 24 Bushwood Cir
- 18 Bushwood Cir
- 3 Wegeford Cir
- 26 Bushwood Cir
- 17 Strathmore
- 28 Bushwood Cir
- 15 Strathmore
- 1 Wegeford Cir
- 11 Strathmore
- 19 Bushwood Cir
- 21 Bushwood Cir
- 19 Strathmore
- 23 Bushwood Cir
- 30 Bushwood Cir
- 25 Bushwood Cir
- 6 Bushwood Cir
