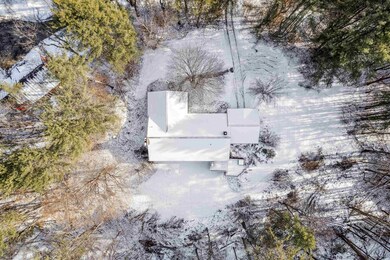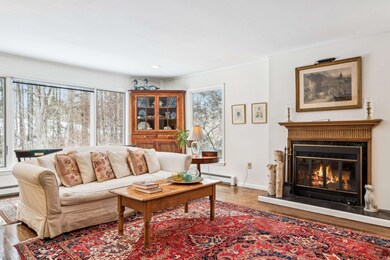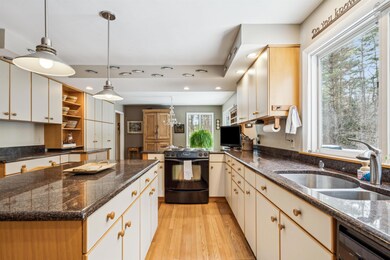
7 Willow Spring Ln Hanover, NH 03755
Estimated payment $9,310/month
Highlights
- Recreation Room
- Wooded Lot
- Main Floor Bedroom
- Bernice A. Ray School Rated A+
- Bamboo Flooring
- Den
About This Home
7 WILLOW SPRING LANE- Spacious, well-maintained home on a large private lot in a quiet neighborhood within walking distance of downtown Hanover. The Girl Brook Trail and Dartmouth's Practice Golf Course are adjacent the property providing acres of space to recreate. The house interiors are spacious and bright, including a large living room with central fireplace and views over the back lawn on the main level. There is a large, well-appointed eat-in kitchen that adjoins a formal dining room, while the primary bedroom suite on this level features a generous en suite bathroom, changing area, and plenty of wardrobe space. There is also a second en suite bedroom on this floor providing plenty of options for one-floor living. The lower walkout level offers several versatile bright and spacious rooms including a family room, rec room, and two additional bedrooms that share a full bathroom. Additionally, there is a large central laundry room, workshop, and additional storage space. Outside the home are level lawns, mature landscaping, and a sizable deck to enjoy during warmer weather. With walking trails, cross country skiing, and more on the Girl Brook Trail network and shops, restaurants, and area schools just minutes away, this charming family home is a true Hanover gem. A few photos are virtually staged.
Home Details
Home Type
- Single Family
Est. Annual Taxes
- $18,470
Year Built
- Built in 1960
Lot Details
- 1.31 Acre Lot
- Level Lot
- Wooded Lot
- Garden
- Property is zoned SR1
Parking
- 2 Car Garage
- Driveway
Home Design
- Concrete Foundation
- Shingle Roof
Interior Spaces
- Property has 2 Levels
- Wood Burning Fireplace
- Natural Light
- Living Room
- Combination Kitchen and Dining Room
- Den
- Recreation Room
- Pull Down Stairs to Attic
- Fire and Smoke Detector
Kitchen
- Eat-In Kitchen
- Microwave
- Dishwasher
- Kitchen Island
Flooring
- Bamboo
- Wood
- Laminate
- Ceramic Tile
Bedrooms and Bathrooms
- 4 Bedrooms
- Main Floor Bedroom
- Cedar Closet
- Bathroom on Main Level
- 3 Full Bathrooms
Laundry
- Laundry Room
- Dryer
- Washer
Basement
- Interior Basement Entry
- Laundry in Basement
Accessible Home Design
- Accessible Full Bathroom
- Hard or Low Nap Flooring
Outdoor Features
- Outdoor Storage
Schools
- Bernice A. Ray Elementary School
- Frances C. Richmond Middle Sch
- Hanover High School
Utilities
- Baseboard Heating
- Hot Water Heating System
- Internet Available
- Cable TV Available
Community Details
- Trails
Listing and Financial Details
- Legal Lot and Block 1 / 11
- Assessor Parcel Number 41
Map
Home Values in the Area
Average Home Value in this Area
Tax History
| Year | Tax Paid | Tax Assessment Tax Assessment Total Assessment is a certain percentage of the fair market value that is determined by local assessors to be the total taxable value of land and additions on the property. | Land | Improvement |
|---|---|---|---|---|
| 2024 | $18,470 | $958,500 | $441,500 | $517,000 |
| 2023 | $17,771 | $958,500 | $441,500 | $517,000 |
| 2022 | $17,052 | $958,500 | $441,500 | $517,000 |
| 2021 | $16,908 | $958,500 | $441,500 | $517,000 |
| 2020 | $12,932 | $639,900 | $392,700 | $247,200 |
| 2019 | $12,753 | $639,900 | $392,700 | $247,200 |
| 2018 | $15,185 | $639,900 | $392,700 | $247,200 |
| 2017 | $14,894 | $716,500 | $307,400 | $409,100 |
| 2016 | $15,254 | $716,500 | $307,400 | $409,100 |
| 2015 | $14,961 | $716,500 | $307,400 | $409,100 |
| 2014 | $14,351 | $716,500 | $307,400 | $409,100 |
| 2013 | $13,836 | $716,500 | $307,400 | $409,100 |
| 2012 | $13,823 | $747,600 | $321,700 | $425,900 |
Property History
| Date | Event | Price | Change | Sq Ft Price |
|---|---|---|---|---|
| 03/14/2025 03/14/25 | Off Market | $1,395,000 | -- | -- |
| 03/13/2025 03/13/25 | Price Changed | $1,395,000 | 0.0% | $320 / Sq Ft |
| 03/13/2025 03/13/25 | For Sale | $1,395,000 | -6.7% | $320 / Sq Ft |
| 01/21/2025 01/21/25 | For Sale | $1,495,000 | -- | $342 / Sq Ft |
Purchase History
| Date | Type | Sale Price | Title Company |
|---|---|---|---|
| Warranty Deed | -- | -- |
Similar Homes in Hanover, NH
Source: PrimeMLS
MLS Number: 5027174
APN: HNOV-000041-000011-000001
- 7 Willow Spring Ln
- 1 Rayton Rd
- 105 Brook Hollow
- 28 Rayton Rd
- 37 Low Rd
- 53 Lyme Rd Unit 29
- 10 Curtiss Rd
- 4 O'Leary Ave
- 3 Crowley Terrace
- 4 Occom Ridge
- 11 Ledyard Ln
- 4 Diana Ct
- 84 S Main St
- 5 College Hill
- 28 Stonehurst Common
- 7 Shadow Brook Dr
- 7 Gile Dr Unit 2B
- 11 Gile Dr Unit 1B
- 4 Gile Dr Unit 2A
- 4 Spencer Rd






