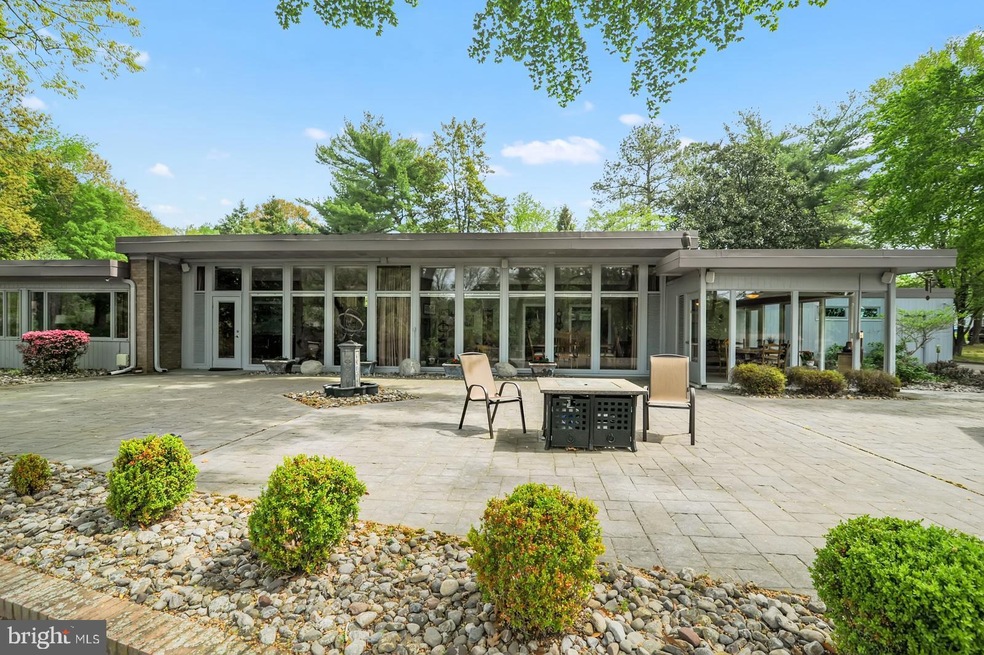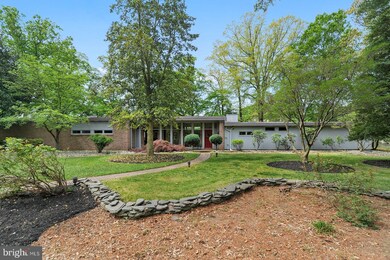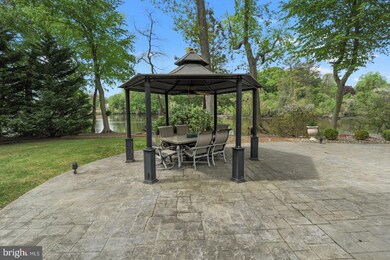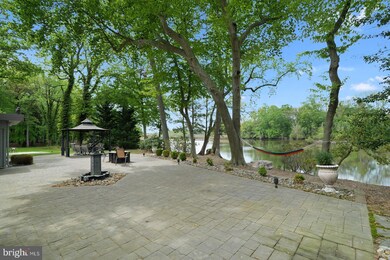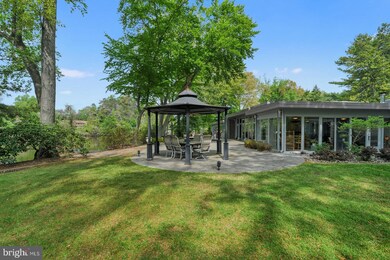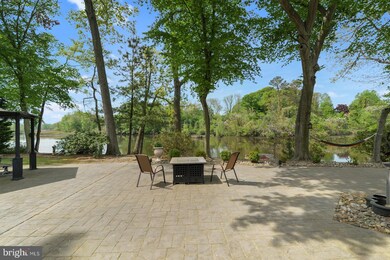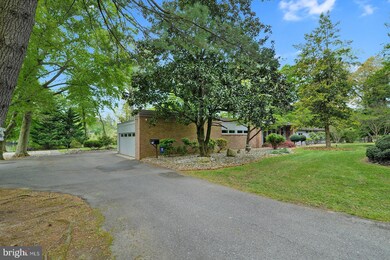
Highlights
- Access to Tidal Water
- Sauna
- Waterfront
- Fishing Allowed
- River View
- Open Floorplan
About This Home
As of July 2021Lovely Private Serene Waterfront property located near wonderful natural resources like Killian's Pond State Park, Bombay Hook National Wildlife Preserve, with close proximity to world class beaches and shopping in Rehoboth beach. This Frank Lloyd Wright Design inspired Executive Home features high ceilings, crown molding, 3 sided fireplace, outdoor entertaining area, ample natural light through the many windows featuring water views in every room. 3 Full Baths, 2 zone A/C, Sauna, Sunroom, Concrete stamped patio with gazebo and propane gas firepit, large bedrooms, galley kitchen allows for water views while preparing meals and entertaining guests. Located on the St. Jones River, enjoy fishing, boating, wildlife, outdoor entertaining, etc. Plentiful Built-in storage options. Come enjoy this retreat! Seller's are also including a 1 yr Home Warranty for the buyers who choose 70 Laurel Drive to be their home!
Last Agent to Sell the Property
Samson Properties of DE, LLC License #0025680 Listed on: 04/30/2021

Home Details
Home Type
- Single Family
Est. Annual Taxes
- $3,534
Year Built
- Built in 1965
Lot Details
- 0.84 Acre Lot
- Lot Dimensions are 177.30 x 150.80
- Waterfront
- Landscaped
- Private Lot
- Wooded Lot
- Property is in excellent condition
- Property is zoned R10
Parking
- 2 Car Attached Garage
- 2 Driveway Spaces
- Oversized Parking
- Parking Storage or Cabinetry
- Side Facing Garage
- On-Street Parking
Property Views
- River
- Woods
Home Design
- Rambler Architecture
- Brick Exterior Construction
- Slab Foundation
- Rubber Roof
Interior Spaces
- 3,832 Sq Ft Home
- Property has 1 Level
- Open Floorplan
- Wet Bar
- Built-In Features
- Crown Molding
- Skylights
- Recessed Lighting
- Double Sided Fireplace
- Fireplace With Glass Doors
- Gas Fireplace
- Family Room Off Kitchen
- Living Room
- Formal Dining Room
- Sun or Florida Room
- Utility Room
- Sauna
- Terrazzo Flooring
- Home Security System
Kitchen
- Galley Kitchen
- <<builtInRangeToken>>
- <<builtInMicrowave>>
- Dishwasher
- Upgraded Countertops
- Instant Hot Water
Bedrooms and Bathrooms
- 4 Main Level Bedrooms
- En-Suite Primary Bedroom
- 3 Full Bathrooms
Laundry
- Laundry Room
- Laundry on main level
- Washer and Dryer Hookup
Accessible Home Design
- No Interior Steps
- Level Entry For Accessibility
Outdoor Features
- Access to Tidal Water
- Canoe or Kayak Water Access
- Private Water Access
- River Nearby
- Stream or River on Lot
- Patio
- Gazebo
Location
- Flood Zone Lot
Utilities
- Forced Air Heating and Cooling System
- Heating System Uses Oil
- Tankless Water Heater
- Propane Water Heater
- Municipal Trash
- Public Septic
Listing and Financial Details
- Tax Lot 3100-000
- Assessor Parcel Number ED-05-07714-01-3100-000
Community Details
Overview
- No Home Owners Association
Recreation
- Fishing Allowed
Ownership History
Purchase Details
Home Financials for this Owner
Home Financials are based on the most recent Mortgage that was taken out on this home.Purchase Details
Home Financials for this Owner
Home Financials are based on the most recent Mortgage that was taken out on this home.Similar Homes in Dover, DE
Home Values in the Area
Average Home Value in this Area
Purchase History
| Date | Type | Sale Price | Title Company |
|---|---|---|---|
| Deed | $590,000 | None Available | |
| Deed | $530,000 | None Available |
Mortgage History
| Date | Status | Loan Amount | Loan Type |
|---|---|---|---|
| Open | $472,000 | New Conventional | |
| Previous Owner | $388,150 | New Conventional | |
| Previous Owner | $397,000 | New Conventional | |
| Previous Owner | $50,000 | Credit Line Revolving | |
| Previous Owner | $303,600 | New Conventional | |
| Previous Owner | $280,000 | Credit Line Revolving | |
| Previous Owner | $350,000 | New Conventional |
Property History
| Date | Event | Price | Change | Sq Ft Price |
|---|---|---|---|---|
| 07/29/2021 07/29/21 | Sold | $590,000 | -4.0% | $154 / Sq Ft |
| 07/22/2021 07/22/21 | Price Changed | $614,500 | 0.0% | $160 / Sq Ft |
| 06/03/2021 06/03/21 | Pending | -- | -- | -- |
| 05/28/2021 05/28/21 | Price Changed | $614,500 | -0.1% | $160 / Sq Ft |
| 05/18/2021 05/18/21 | Price Changed | $615,000 | -3.1% | $160 / Sq Ft |
| 04/30/2021 04/30/21 | For Sale | $635,000 | +19.8% | $166 / Sq Ft |
| 10/29/2018 10/29/18 | Sold | $530,000 | -1.7% | $132 / Sq Ft |
| 09/10/2018 09/10/18 | Pending | -- | -- | -- |
| 08/29/2018 08/29/18 | Price Changed | $539,000 | -1.8% | $134 / Sq Ft |
| 07/03/2018 07/03/18 | Price Changed | $549,000 | -1.8% | $137 / Sq Ft |
| 06/22/2018 06/22/18 | Price Changed | $559,000 | -2.8% | $139 / Sq Ft |
| 05/02/2018 05/02/18 | Price Changed | $575,000 | -3.2% | $143 / Sq Ft |
| 02/28/2018 02/28/18 | Price Changed | $594,000 | -0.8% | $148 / Sq Ft |
| 09/05/2017 09/05/17 | Price Changed | $599,000 | -3.4% | $149 / Sq Ft |
| 09/01/2017 09/01/17 | Price Changed | $620,000 | -3.1% | $154 / Sq Ft |
| 08/18/2017 08/18/17 | Price Changed | $640,000 | -1.5% | $159 / Sq Ft |
| 03/30/2017 03/30/17 | For Sale | $650,000 | -- | $162 / Sq Ft |
Tax History Compared to Growth
Tax History
| Year | Tax Paid | Tax Assessment Tax Assessment Total Assessment is a certain percentage of the fair market value that is determined by local assessors to be the total taxable value of land and additions on the property. | Land | Improvement |
|---|---|---|---|---|
| 2024 | $2,685 | $473,000 | $193,700 | $279,300 |
| 2023 | $2,661 | $90,400 | $8,300 | $82,100 |
| 2022 | $95 | $90,400 | $8,300 | $82,100 |
| 2021 | $2,478 | $90,400 | $8,300 | $82,100 |
| 2020 | $2,393 | $90,400 | $8,300 | $82,100 |
| 2019 | $2,263 | $90,400 | $8,300 | $82,100 |
| 2018 | $2,065 | $90,400 | $8,300 | $82,100 |
| 2017 | $2,031 | $90,400 | $0 | $0 |
| 2016 | $2,038 | $90,400 | $0 | $0 |
| 2015 | $2,037 | $90,400 | $0 | $0 |
| 2014 | $2,042 | $90,400 | $0 | $0 |
Agents Affiliated with this Home
-
Anne Brumbaugh

Seller's Agent in 2021
Anne Brumbaugh
Samson Properties of DE, LLC
(302) 747-4532
50 Total Sales
-
Michael Cunningham

Buyer's Agent in 2021
Michael Cunningham
Bryan Realty Group
(302) 922-2100
38 Total Sales
-
Yvonne Hall

Seller's Agent in 2018
Yvonne Hall
Keller Williams Realty Central-Delaware
(302) 423-0223
141 Total Sales
-
Todd Stonesifer

Buyer's Agent in 2018
Todd Stonesifer
The Moving Experience Delaware Inc
(302) 242-2122
134 Total Sales
Map
Source: Bright MLS
MLS Number: DEKT248370
APN: 2-05-07714-01-3100-000
- 151 Roosevelt Ave Unit 31
- 201 Orchard Ave
- 411 Cowgill St
- 748 S State St
- 742 S State St
- 19 Roosevelt Ave
- 1045 S Bradford St
- 137 N Governors Blvd
- 286 Kentland Ave
- 9 State Cir
- 115 President Dr
- 126 President Dr
- 97 Glenda Rd
- 524 Crawford Ave
- 930 S Little Creek Rd
- 428 S Governors Ave
- 20 Sherwood Ct
- 125 Lady Bug Dr
- 129 Lady Bug Dr
- 128 W North St
