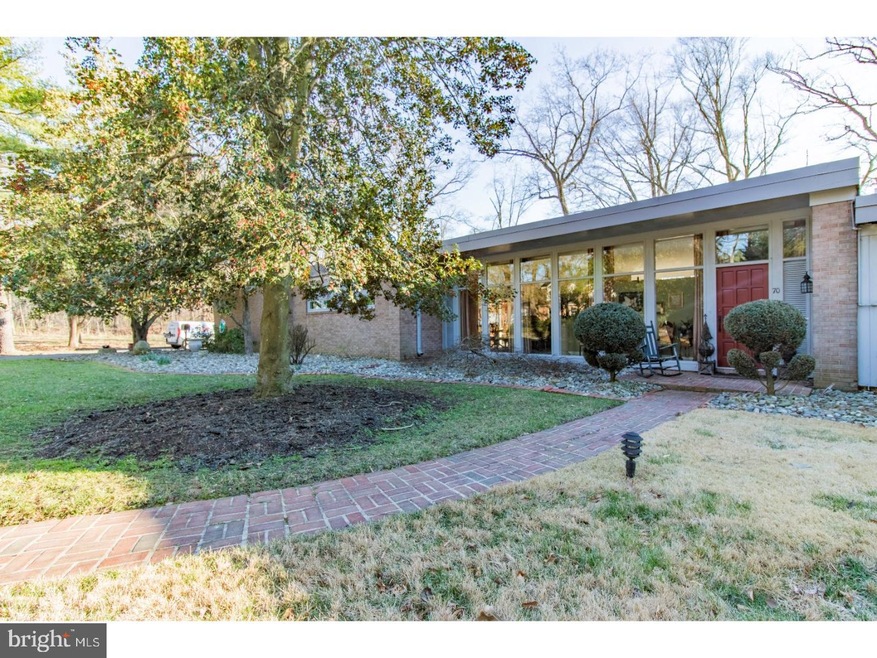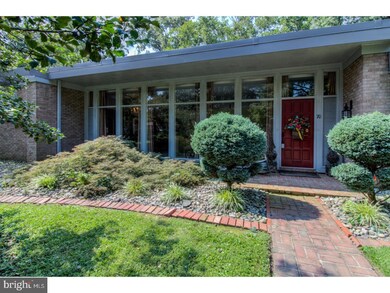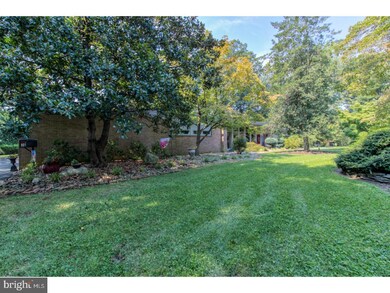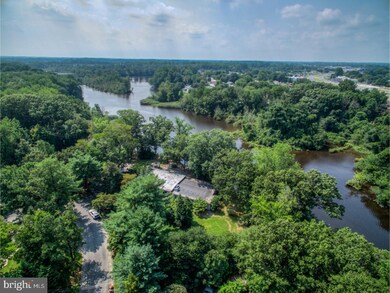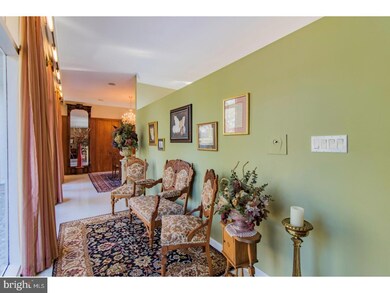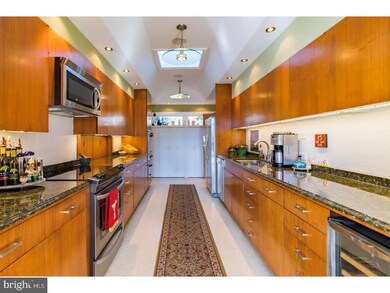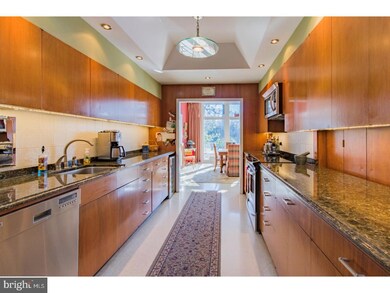
Highlights
- 200 Feet of Waterfront
- Sauna
- Wooded Lot
- Water Oriented
- Stream or River on Lot
- Rambler Architecture
About This Home
As of July 2021THIS WATERFRONT NATURE'S SANCTUARY IS NO ORDINARY HOME! This custom ranch offers tranquil settings for entertainment inside and out. This Frank Lloyd Wright inspired home has it all including 10' ceilings throughout the home. Secluded river front home has a wonderful open floor plan with walls of windows, giving water views from almost every room. The sellers have done many updates since their purchase in 2006. The kitchen features walnut cabinetry with updated and top of the line stainless steel appliances, granite counter tops, lighting and more. The bathrooms have all been remodeled and the owners suite has spectacular spa bathroom with a 12 x 5 walk-in shower. It has ceramic walls, limestone flooring & two shower stations with multiple jets and shower heads including a custom bench for seating. Additional features in the massive owners suite are a custom impressive vanity and make up center with granite top and lots of storage. The dressing room offers a bounty of closet space and built-in shoe rack, beautiful chandelier, room for a bench and more. Terrazzo flooring is featured in the living room, family room, formal dining room with unique pass through to the kitchen, breakfast room, kitchen and utility areas. There is a stunning three sided fireplace that features custom crown molding that can be enjoyed by every entertaining space. The bedrooms are carpeted and additional baths feature travertine flooring. The enormous stamped concrete patio with Gazebo offers large entertaining area and stretches across the entire back of home. There is a two-car attached garage featuring lots of built in storage and a Sauna. The owners have spared no cost to update this home. Enjoy kayaking, boating and fishing from your backyard with access to the Delaware Bay! If you are in search of serenity, viewing Eagles, herons, deer and nature at its best .... this executive home is a must see! Call for your personal tour today.
Last Agent to Sell the Property
Keller Williams Realty Central-Delaware Listed on: 03/30/2017

Home Details
Home Type
- Single Family
Est. Annual Taxes
- $3,171
Year Built
- Built in 1965
Lot Details
- 0.84 Acre Lot
- Lot Dimensions are 177x151
- 200 Feet of Waterfront
- Irregular Lot
- Wooded Lot
- Property is in good condition
- Property is zoned R10
Parking
- 2 Car Attached Garage
- 3 Open Parking Spaces
- Driveway
- On-Street Parking
Home Design
- Rambler Architecture
- Flat Roof Shape
- Brick Exterior Construction
- Slab Foundation
- Wood Siding
Interior Spaces
- 4,020 Sq Ft Home
- Property has 1 Level
- Wet Bar
- Cathedral Ceiling
- Ceiling Fan
- Skylights
- Gas Fireplace
- Family Room
- Living Room
- Dining Room
- Sun or Florida Room
- Sauna
- Water Views
- Home Security System
Kitchen
- Butlers Pantry
- Built-In Double Oven
- <<builtInRangeToken>>
- <<builtInMicrowave>>
- Dishwasher
- Disposal
Flooring
- Wall to Wall Carpet
- Stone
- Tile or Brick
Bedrooms and Bathrooms
- 4 Bedrooms
- En-Suite Primary Bedroom
- En-Suite Bathroom
- 3 Full Bathrooms
- Walk-in Shower
Laundry
- Laundry Room
- Laundry on main level
Outdoor Features
- Water Oriented
- River Nearby
- Stream or River on Lot
- Patio
Schools
- Dover High School
Utilities
- Forced Air Heating and Cooling System
- Heating System Uses Oil
- 200+ Amp Service
- Natural Gas Water Heater
- Cable TV Available
Community Details
- No Home Owners Association
- The Beeches Subdivision
Listing and Financial Details
- Tax Lot 3100-000
- Assessor Parcel Number ED-05-07714-01-3100-000
Ownership History
Purchase Details
Home Financials for this Owner
Home Financials are based on the most recent Mortgage that was taken out on this home.Purchase Details
Home Financials for this Owner
Home Financials are based on the most recent Mortgage that was taken out on this home.Similar Homes in Dover, DE
Home Values in the Area
Average Home Value in this Area
Purchase History
| Date | Type | Sale Price | Title Company |
|---|---|---|---|
| Deed | $590,000 | None Available | |
| Deed | $530,000 | None Available |
Mortgage History
| Date | Status | Loan Amount | Loan Type |
|---|---|---|---|
| Open | $472,000 | New Conventional | |
| Previous Owner | $388,150 | New Conventional | |
| Previous Owner | $397,000 | New Conventional | |
| Previous Owner | $50,000 | Credit Line Revolving | |
| Previous Owner | $303,600 | New Conventional | |
| Previous Owner | $280,000 | Credit Line Revolving | |
| Previous Owner | $350,000 | New Conventional |
Property History
| Date | Event | Price | Change | Sq Ft Price |
|---|---|---|---|---|
| 07/29/2021 07/29/21 | Sold | $590,000 | -4.0% | $154 / Sq Ft |
| 07/22/2021 07/22/21 | Price Changed | $614,500 | 0.0% | $160 / Sq Ft |
| 06/03/2021 06/03/21 | Pending | -- | -- | -- |
| 05/28/2021 05/28/21 | Price Changed | $614,500 | -0.1% | $160 / Sq Ft |
| 05/18/2021 05/18/21 | Price Changed | $615,000 | -3.1% | $160 / Sq Ft |
| 04/30/2021 04/30/21 | For Sale | $635,000 | +19.8% | $166 / Sq Ft |
| 10/29/2018 10/29/18 | Sold | $530,000 | -1.7% | $132 / Sq Ft |
| 09/10/2018 09/10/18 | Pending | -- | -- | -- |
| 08/29/2018 08/29/18 | Price Changed | $539,000 | -1.8% | $134 / Sq Ft |
| 07/03/2018 07/03/18 | Price Changed | $549,000 | -1.8% | $137 / Sq Ft |
| 06/22/2018 06/22/18 | Price Changed | $559,000 | -2.8% | $139 / Sq Ft |
| 05/02/2018 05/02/18 | Price Changed | $575,000 | -3.2% | $143 / Sq Ft |
| 02/28/2018 02/28/18 | Price Changed | $594,000 | -0.8% | $148 / Sq Ft |
| 09/05/2017 09/05/17 | Price Changed | $599,000 | -3.4% | $149 / Sq Ft |
| 09/01/2017 09/01/17 | Price Changed | $620,000 | -3.1% | $154 / Sq Ft |
| 08/18/2017 08/18/17 | Price Changed | $640,000 | -1.5% | $159 / Sq Ft |
| 03/30/2017 03/30/17 | For Sale | $650,000 | -- | $162 / Sq Ft |
Tax History Compared to Growth
Tax History
| Year | Tax Paid | Tax Assessment Tax Assessment Total Assessment is a certain percentage of the fair market value that is determined by local assessors to be the total taxable value of land and additions on the property. | Land | Improvement |
|---|---|---|---|---|
| 2024 | $2,685 | $473,000 | $193,700 | $279,300 |
| 2023 | $2,661 | $90,400 | $8,300 | $82,100 |
| 2022 | $95 | $90,400 | $8,300 | $82,100 |
| 2021 | $2,478 | $90,400 | $8,300 | $82,100 |
| 2020 | $2,393 | $90,400 | $8,300 | $82,100 |
| 2019 | $2,263 | $90,400 | $8,300 | $82,100 |
| 2018 | $2,065 | $90,400 | $8,300 | $82,100 |
| 2017 | $2,031 | $90,400 | $0 | $0 |
| 2016 | $2,038 | $90,400 | $0 | $0 |
| 2015 | $2,037 | $90,400 | $0 | $0 |
| 2014 | $2,042 | $90,400 | $0 | $0 |
Agents Affiliated with this Home
-
Anne Brumbaugh

Seller's Agent in 2021
Anne Brumbaugh
Samson Properties of DE, LLC
(302) 747-4532
50 Total Sales
-
Michael Cunningham

Buyer's Agent in 2021
Michael Cunningham
Bryan Realty Group
(302) 922-2100
38 Total Sales
-
Yvonne Hall

Seller's Agent in 2018
Yvonne Hall
Keller Williams Realty Central-Delaware
(302) 423-0223
141 Total Sales
-
Todd Stonesifer

Buyer's Agent in 2018
Todd Stonesifer
The Moving Experience Delaware Inc
(302) 242-2122
134 Total Sales
Map
Source: Bright MLS
MLS Number: 1000365965
APN: 2-05-07714-01-3100-000
- 151 Roosevelt Ave Unit 31
- 201 Orchard Ave
- 411 Cowgill St
- 748 S State St
- 742 S State St
- 19 Roosevelt Ave
- 1045 S Bradford St
- 137 N Governors Blvd
- 286 Kentland Ave
- 9 State Cir
- 115 President Dr
- 126 President Dr
- 97 Glenda Rd
- 524 Crawford Ave
- 930 S Little Creek Rd
- 428 S Governors Ave
- 20 Sherwood Ct
- 125 Lady Bug Dr
- 129 Lady Bug Dr
- 128 W North St
