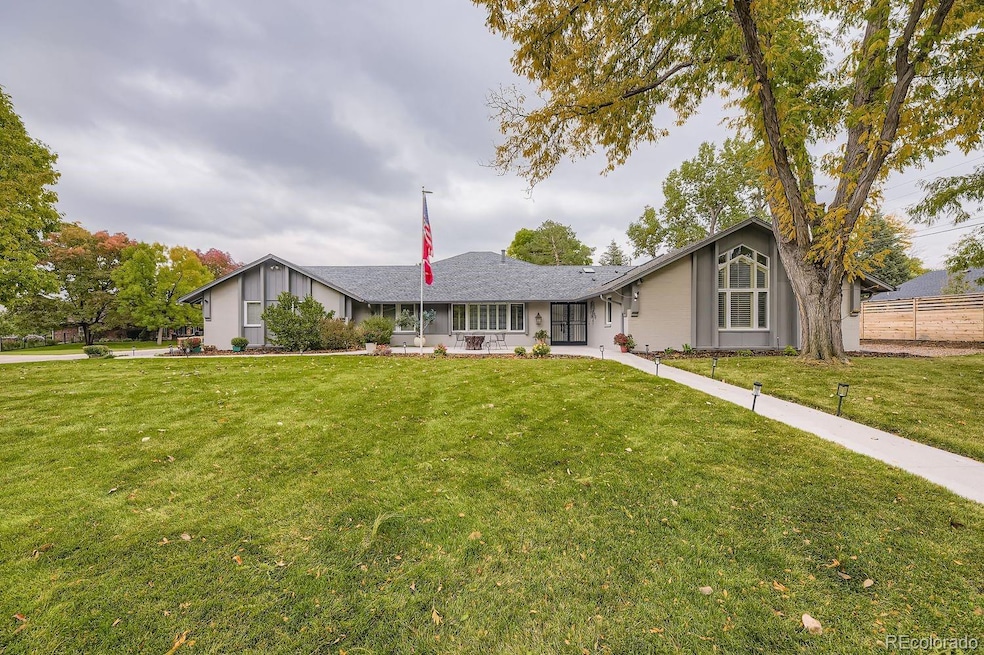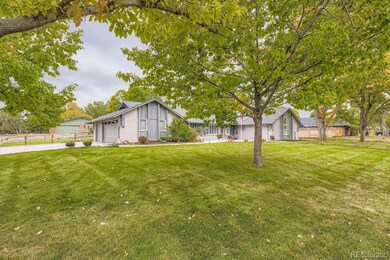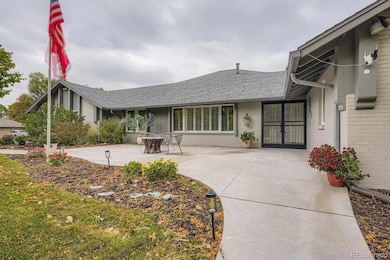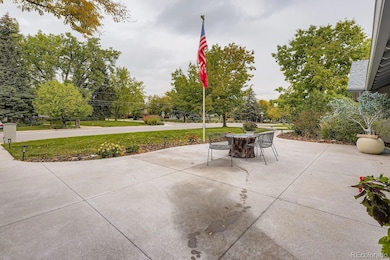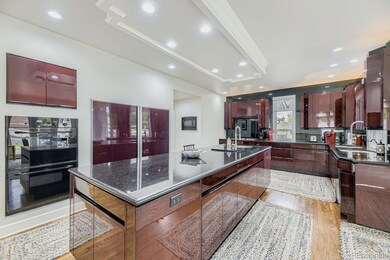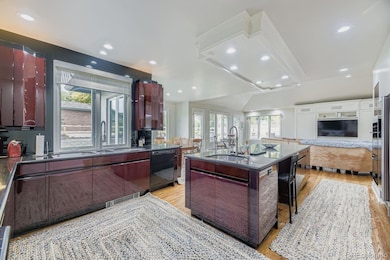7000 S Sheridan Blvd Littleton, CO 80128
Estimated payment $7,702/month
Highlights
- Primary Bedroom Suite
- Clubhouse
- Vaulted Ceiling
- Open Floorplan
- Property is near public transit
- Traditional Architecture
About This Home
Do not miss this exceptional opportunity to acquire a ranch home situated on a generously sized corner lot in the esteemed Normandy Estates. From the moment you enter through the double doors, you will be welcomed by a sophisticated and open floor plan. The main level features a formal dining room, a great room, and an expansive kitchen that is ideal for entertaining. The kitchen is equipped with a built-in Thermador double oven, a Sub-Zero refrigerator, ample cabinet storage, and a walk-in pantry. The primary suite offers a serene personal retreat, while the designated office space can function as a home office or an additional bedroom. Noteworthy highlights of this property include herringbone hardwood flooring, abundant natural light from multiple skylights, vaulted ceilings, a multi-room surround sound system, and custom built-in shelving. The finished basement adds significant value with an updated bathroom, a versatile guest suite, and ample storage. The outdoor space has been meticulously enhanced with new landscaping, fencing, and concrete, creating a private oasis for relaxation. Additionally, the three-car garage and mudroom provide ample space for necessities and hobbies. Residents will appreciate the community amenities, which include a clubhouse, a swimming pool, and tennis courts. The surrounding area offers a wealth of entertainment options, including shops, restaurants, lakes, parks, and trails. We invite you to schedule a tour to fully appreciate all that this remarkable property has to offer.
Listing Agent
Keshley Realty Brokerage Email: ashley@keshleyrealty.com,303-968-6352 License #100056182 Listed on: 01/02/2025
Home Details
Home Type
- Single Family
Est. Annual Taxes
- $7,017
Year Built
- Built in 1966
Lot Details
- 0.42 Acre Lot
- West Facing Home
- Year Round Access
- Partially Fenced Property
- Landscaped
- Corner Lot
- Level Lot
- Front and Back Yard Sprinklers
- Private Yard
- Grass Covered Lot
HOA Fees
- $8 Monthly HOA Fees
Parking
- 3 Car Attached Garage
- Exterior Access Door
Home Design
- Traditional Architecture
- Brick Exterior Construction
- Frame Construction
- Composition Roof
- Wood Siding
- Concrete Block And Stucco Construction
- Radon Mitigation System
- Concrete Perimeter Foundation
Interior Spaces
- 1-Story Property
- Open Floorplan
- Sound System
- Built-In Features
- Vaulted Ceiling
- Skylights
- Window Treatments
- Mud Room
- Entrance Foyer
- Great Room
- Living Room
- Dining Room
- Home Office
- Laundry Room
Kitchen
- Eat-In Kitchen
- Walk-In Pantry
- Double Oven
- Cooktop
- Microwave
- Dishwasher
- Kitchen Island
- Granite Countertops
Flooring
- Wood
- Carpet
- Tile
Bedrooms and Bathrooms
- 3 Bedrooms | 2 Main Level Bedrooms
- Primary Bedroom Suite
- Walk-In Closet
Finished Basement
- Sump Pump
- Stubbed For A Bathroom
- 1 Bedroom in Basement
Home Security
- Smart Thermostat
- Radon Detector
- Carbon Monoxide Detectors
- Fire and Smoke Detector
Outdoor Features
- Patio
- Rain Gutters
- Front Porch
Schools
- Wilder Elementary School
- Goddard Middle School
- Heritage High School
Utilities
- Evaporated cooling system
- Baseboard Heating
- Water Heater
- High Speed Internet
- Phone Available
- Cable TV Available
Additional Features
- Smoke Free Home
- Property is near public transit
Listing and Financial Details
- Exclusions: All personal property, furniture, safe door in office, washer and dryer. Everything in the garage and mudroom, including but not limited to deep freezer, refrigerator, ice maker, free standing shelves, attached shelving, cabinets and tool box.
- Assessor Parcel Number 032209046
Community Details
Overview
- Normandy Estates Association, Phone Number (720) 708-9324
- Normandy Estates Subdivision
Amenities
- Clubhouse
Recreation
- Tennis Courts
- Community Playground
- Community Pool
- Park
- Trails
Map
Home Values in the Area
Average Home Value in this Area
Tax History
| Year | Tax Paid | Tax Assessment Tax Assessment Total Assessment is a certain percentage of the fair market value that is determined by local assessors to be the total taxable value of land and additions on the property. | Land | Improvement |
|---|---|---|---|---|
| 2024 | $7,017 | $64,896 | -- | -- |
| 2023 | $7,017 | $64,896 | $0 | $0 |
| 2022 | $5,187 | $47,531 | $0 | $0 |
| 2021 | $5,197 | $47,531 | $0 | $0 |
| 2020 | $4,722 | $44,995 | $0 | $0 |
| 2019 | $4,499 | $44,995 | $0 | $0 |
| 2018 | $4,312 | $43,711 | $0 | $0 |
| 2017 | $4,011 | $43,711 | $0 | $0 |
| 2016 | $3,656 | $40,198 | $0 | $0 |
| 2015 | $3,659 | $40,198 | $0 | $0 |
| 2014 | -- | $33,949 | $0 | $0 |
| 2013 | -- | $33,710 | $0 | $0 |
Property History
| Date | Event | Price | List to Sale | Price per Sq Ft | Prior Sale |
|---|---|---|---|---|---|
| 10/16/2025 10/16/25 | Price Changed | $1,350,000 | -3.6% | $307 / Sq Ft | |
| 10/16/2025 10/16/25 | For Sale | $1,400,000 | 0.0% | $319 / Sq Ft | |
| 07/22/2025 07/22/25 | Off Market | $1,400,000 | -- | -- | |
| 01/02/2025 01/02/25 | For Sale | $1,400,000 | +19.7% | $319 / Sq Ft | |
| 10/06/2023 10/06/23 | Sold | $1,170,000 | +17.0% | $266 / Sq Ft | View Prior Sale |
| 09/21/2023 09/21/23 | For Sale | $1,000,000 | -- | $228 / Sq Ft |
Purchase History
| Date | Type | Sale Price | Title Company |
|---|---|---|---|
| Quit Claim Deed | -- | None Listed On Document | |
| Special Warranty Deed | $1,170,000 | None Listed On Document | |
| Interfamily Deed Transfer | -- | None Available | |
| Gift Deed | -- | -- | |
| Deed | -- | -- |
Source: REcolorado®
MLS Number: 1998927
APN: 2077-30-2-04-011
- 5295 W Plymouth Dr
- 5041 W Portland Dr
- 7120 S Sheridan Ct
- 5200 W Ontario Ave
- 5274 W Rowland Place
- 6773 S Yates Ct
- 5040 W Geddes Cir
- 5845 W Portland Dr
- 6760 S Depew St
- 5905 W Quarles Dr
- 7175 S Polo Ridge Dr
- 6617 S Chase Ct
- 7329 S Jay St
- 7425 S Utica St
- 5466 W Indore Dr
- 7452 S Utica St
- 6419 W Roxbury Dr
- 59 Spyglass Dr
- 6439 W Roxbury Dr
- 6751 S Lamar St
- 5290 W Plymouth Dr
- 5221 W Rowland Place
- 7150 S Platte Canyon Rd
- 7125 S Polo Ridge Dr
- 4560 W Mineral Dr
- 3 Wild Plum Ct
- 7501 S Utica Dr
- 6748 S Webster St
- 7113 W Hinsdale Dr
- 2969 W Rowland Place
- 6805 W Bowles Ave
- 6419 S Vinewood St
- 7748 W Ken Caryl Place
- 7748 W Ken Caryl Place
- 7748 W Ken Caryl Place
- 3004 W Long Dr Unit A
- 5681 S Lowell Blvd Unit 5681
- 8214 W Ken Caryl Place
- 7724 S Nevada Dr
- 8307-8347 S Reed St
