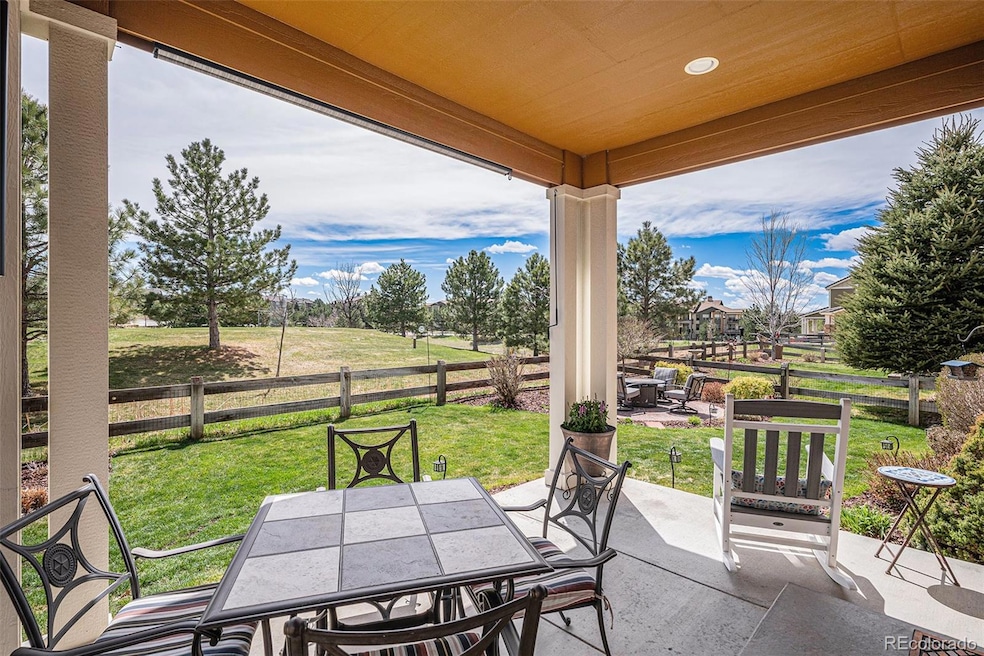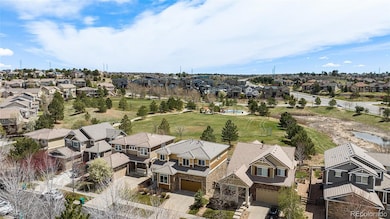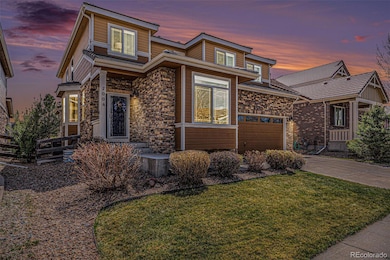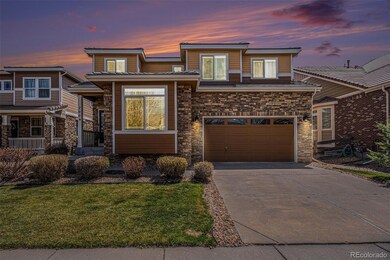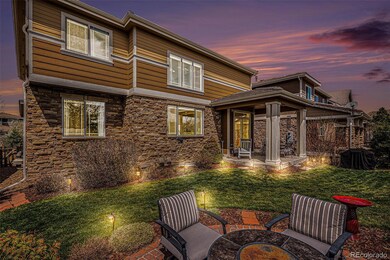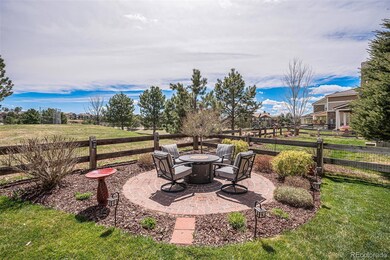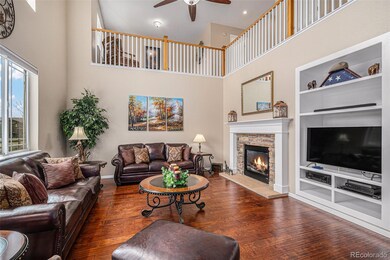7004 S Addison Ct Aurora, CO 80016
Tallyn's Reach NeighborhoodEstimated payment $4,715/month
Highlights
- Located in a master-planned community
- Primary Bedroom Suite
- Clubhouse
- Coyote Hills Elementary School Rated A-
- Open Floorplan
- Wood Flooring
About This Home
Stunning two story model quality home that is perfectly perched on a meticulously maintained lot, backing to one of several community parks in the highly acclaimed Tallyn's Reach community of Aurora, Colorado. This picturesque, one-of-a-kind master planned community is tucked away amongst towering Pine Trees with miles of walking trails, and anchored by a community clubhouse with resort-style amenities. As you arrive at this remarkable home you will notice the stunning elevation with beautiful stone accents and a perfectly manicured front yard. Upon entry you will be immersed in true elegance and peaceful tranquility with an inviting foyer, open staircase, and an abundance of natural light that floods this home through the large windows. You will be naturally drawn to the spacious family room where you will enjoy the amazing two story overlook, extended wide plank wood floors, stone faced fireplace, and spectacular views of the outdoor living space and community park. The spacious eat-in kitchen is sure to please with an abundance of cabinet and counter space, stainless steel appliances, and easy access to the outdoor covered patio. The living space continues with an elegant dining room, cozy living room, flex room, and full bathroom. The second level of this home is equally impressive with a relaxful primary suite with a fully remodeled spa-like en suite, featuring a must see shower enclosure with rain shower head and custom tile work. The upper level boasts 2 additional large bedrooms, a full bathroom, convenient laundry room, and a scenic over-look from the open loft. The fully finished basement is an entertainer's dream. Imagine entertaining guests at your wet bar while enjoying sporting events in the theater area. This space is complete with an additional bedroom, bathroom and plenty of storage. The backyard oasis is just waiting for your summer BBQ's with an extended covered porch, large backyard, newer HVAC, and great views! Cul-de-sac & Cherry Creek Schools!
Listing Agent
MB Bellissimo Homes Brokerage Email: Chrisctotalrealty@yahoo.com,303-994-7992 License #040015306 Listed on: 04/24/2025
Home Details
Home Type
- Single Family
Est. Annual Taxes
- $4,860
Year Built
- Built in 2006
Lot Details
- 5,200 Sq Ft Lot
- Open Space
- Cul-De-Sac
- West Facing Home
- Property is Fully Fenced
- Landscaped
- Level Lot
- Front and Back Yard Sprinklers
- Irrigation
- Private Yard
HOA Fees
Parking
- 2 Car Attached Garage
Home Design
- Slab Foundation
- Frame Construction
- Concrete Roof
- Wood Siding
- Stone Siding
Interior Spaces
- 2-Story Property
- Open Floorplan
- Wet Bar
- Sound System
- Built-In Features
- High Ceiling
- Ceiling Fan
- Double Pane Windows
- Window Treatments
- Entrance Foyer
- Family Room with Fireplace
- Loft
Kitchen
- Eat-In Kitchen
- Microwave
- Dishwasher
- Laminate Countertops
- Disposal
Flooring
- Wood
- Carpet
- Tile
Bedrooms and Bathrooms
- Primary Bedroom Suite
- Walk-In Closet
Laundry
- Laundry Room
- Dryer
- Washer
Finished Basement
- Partial Basement
- 1 Bedroom in Basement
Outdoor Features
- Covered Patio or Porch
- Exterior Lighting
- Rain Gutters
Schools
- Coyote Hills Elementary School
- Infinity Middle School
- Cherokee Trail High School
Utilities
- Forced Air Heating and Cooling System
- High Speed Internet
Listing and Financial Details
- Assessor Parcel Number 034573941
Community Details
Overview
- Association fees include reserves, recycling, security, snow removal, trash
- Tallyns Reach Association, Phone Number (303) 779-5710
- Tallyns Reach Metro Association, Phone Number (303) 841-8658
- Built by Richmond American Homes
- Tallyns Reach Subdivision
- Located in a master-planned community
- Community Parking
Amenities
- Clubhouse
Recreation
- Tennis Courts
- Community Playground
- Community Pool
- Park
- Trails
Map
Home Values in the Area
Average Home Value in this Area
Tax History
| Year | Tax Paid | Tax Assessment Tax Assessment Total Assessment is a certain percentage of the fair market value that is determined by local assessors to be the total taxable value of land and additions on the property. | Land | Improvement |
|---|---|---|---|---|
| 2024 | $4,406 | $41,453 | -- | -- |
| 2023 | $4,331 | $41,453 | $0 | $0 |
| 2022 | $4,331 | $36,724 | $0 | $0 |
| 2021 | $4,339 | $36,724 | $0 | $0 |
| 2020 | $4,449 | $35,092 | $0 | $0 |
| 2019 | $4,360 | $35,092 | $0 | $0 |
| 2018 | $4,197 | $32,702 | $0 | $0 |
| 2017 | $4,161 | $32,702 | $0 | $0 |
| 2016 | $3,789 | $29,850 | $0 | $0 |
| 2015 | $3,676 | $29,850 | $0 | $0 |
| 2014 | $3,412 | $25,711 | $0 | $0 |
| 2013 | -- | $26,360 | $0 | $0 |
Property History
| Date | Event | Price | List to Sale | Price per Sq Ft |
|---|---|---|---|---|
| 05/22/2025 05/22/25 | Price Changed | $799,900 | -4.2% | $199 / Sq Ft |
| 05/14/2025 05/14/25 | Price Changed | $835,000 | -1.8% | $208 / Sq Ft |
| 04/24/2025 04/24/25 | For Sale | $850,000 | -- | $211 / Sq Ft |
Purchase History
| Date | Type | Sale Price | Title Company |
|---|---|---|---|
| Warranty Deed | $308,300 | St |
Mortgage History
| Date | Status | Loan Amount | Loan Type |
|---|---|---|---|
| Open | $242,000 | Fannie Mae Freddie Mac |
Source: REcolorado®
MLS Number: 5656820
APN: 2071-30-2-10-016
- 7036 S Gun Club Ct
- 6911 S Algonquian Ct
- 6995 S Buchanan Ct
- 6842 S Algonquian Ct
- 23901 E Easter Place
- 23464 E Ontario Place
- 23951 E Easter Place
- 22960 E Roxbury Dr Unit E
- 22960 E Roxbury Dr Unit G
- 7370 S Catawba Way
- 7111 S Wenatchee Way Unit C
- 6722 S Winnipeg Cir Unit 103
- 6744 S Winnipeg Cir Unit 105
- 23871 E Ontario Place
- 24277 E Davies Place
- 7463 S Biloxi Ct
- 22843 E Briarwood Place
- 22801 E Briarwood Place
- 22813 E Briarwood Place
- 7127 S Versailles St
- 6891 S Algonquian Ct
- 23680 E Easter Dr
- 6850 S Versailles Way
- 22898 E Ottawa Place
- 6753 S Winnipeg Cir Unit 101
- 7400 S Addison Ct
- 22932 E Ontario Dr Unit 102
- 22898 E Euclid Cir Unit ID1057091P
- 22580 E Ontario Dr Unit 202
- 22580 E Ontario Dr Unit 104
- 22159 E Ontario Dr
- 7700 S Winnipeg St
- 22125 E Euclid Dr
- 22959 E Smoky Hill Rd
- 25140 E Ottawa Dr
- 7969 S Buchanan Way
- 7149 S Little River Ct
- 6855 S Langdale St
- 22030 E Aurora Pkwy
- 24750 E Applewood Cir
