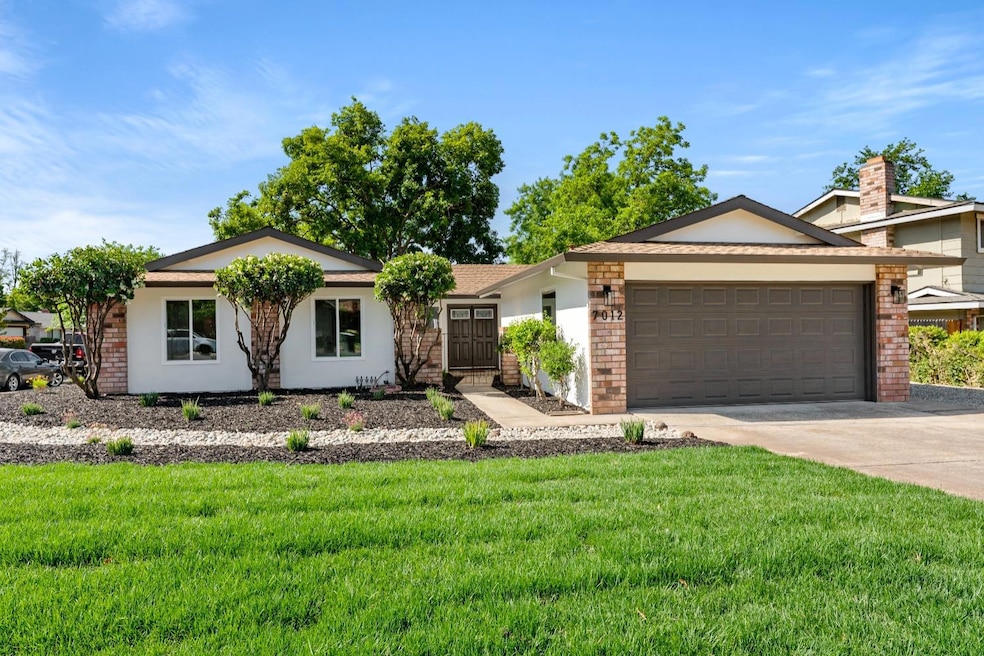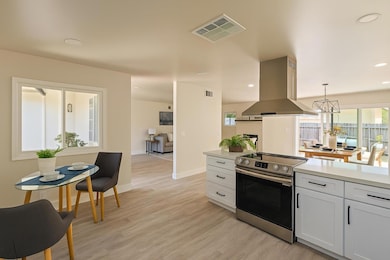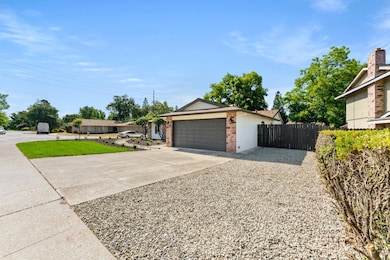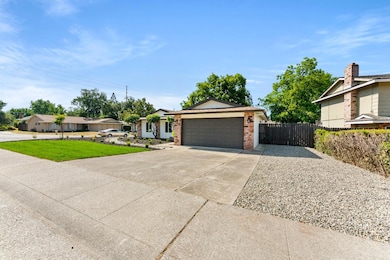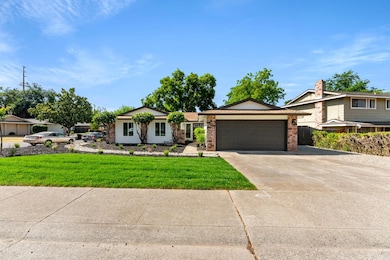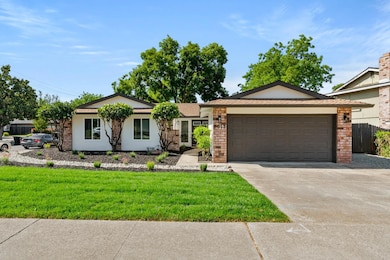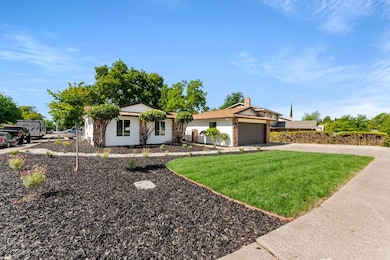7012 Robin Rd Fair Oaks, CA 95628
Estimated payment $3,182/month
Highlights
- RV Access or Parking
- Corner Lot
- No HOA
- Window or Skylight in Bathroom
- Quartz Countertops
- 4-minute walk to Bird Track Park
About This Home
This beautifully remodeled 4-bedroom, 2-bathroom home sits on a spacious corner lot with RV parking and a 2-car garage. Fully move-in ready with fresh landscaping, this turnkey property features an inviting open floor plan, laminate flooring, and a cozy wood-burning fireplace. The modern kitchen offers quartz countertops, shaker cabinets, and stainless steel appliances. Both bathrooms have been thoughtfully updated with spa-inspired finishes, including elegant tile work and contemporary fixtures. Enjoy year-round efficiency and comfort with a brand-new HVAC system, new water heater, and energy-efficient windows and doors. Step outside to a private backyardperfect for entertaining, gardening, or extra storage. Conveniently located near shopping, dining, parks, and Fair Oaks schools. This turnkey home offers modern upgrades inside and outschedule your private showing today!
Home Details
Home Type
- Single Family
Year Built
- Built in 1967 | Remodeled
Lot Details
- 7,405 Sq Ft Lot
- Wood Fence
- Fenced For Horses
- Landscaped
- Corner Lot
- Sprinklers on Timer
Parking
- 2 Car Garage
- Garage Door Opener
- RV Access or Parking
Home Design
- Slab Foundation
- Frame Construction
- Composition Roof
Interior Spaces
- 1,659 Sq Ft Home
- 1-Story Property
- Wood Burning Fireplace
- Brick Fireplace
- Family Room with Fireplace
- Living Room
- Formal Dining Room
- Laminate Flooring
- Laundry in Garage
Kitchen
- Free-Standing Electric Range
- Range Hood
- Plumbed For Ice Maker
- Dishwasher
- Quartz Countertops
- Disposal
Bedrooms and Bathrooms
- 4 Bedrooms
- 2 Full Bathrooms
- Bathtub with Shower
- Window or Skylight in Bathroom
Home Security
- Carbon Monoxide Detectors
- Fire and Smoke Detector
Utilities
- Central Heating and Cooling System
- 220 Volts
- Natural Gas Connected
Community Details
- No Home Owners Association
Listing and Financial Details
- Assessor Parcel Number 239-0254-003-0000
Map
Home Values in the Area
Average Home Value in this Area
Tax History
| Year | Tax Paid | Tax Assessment Tax Assessment Total Assessment is a certain percentage of the fair market value that is determined by local assessors to be the total taxable value of land and additions on the property. | Land | Improvement |
|---|---|---|---|---|
| 2025 | $914 | $440,000 | $140,000 | $300,000 |
| 2024 | $914 | $80,455 | $15,109 | $65,346 |
| 2023 | $899 | $78,878 | $14,813 | $64,065 |
| 2022 | $880 | $77,332 | $14,523 | $62,809 |
| 2021 | $864 | $75,817 | $14,239 | $61,578 |
| 2020 | $847 | $75,040 | $14,093 | $60,947 |
| 2019 | $829 | $73,569 | $13,817 | $59,752 |
| 2018 | $818 | $72,128 | $13,547 | $58,581 |
| 2017 | $809 | $70,715 | $13,282 | $57,433 |
| 2016 | $756 | $69,329 | $13,022 | $56,307 |
| 2015 | $787 | $68,289 | $12,827 | $55,462 |
| 2014 | $770 | $66,959 | $12,580 | $54,379 |
Property History
| Date | Event | Price | List to Sale | Price per Sq Ft | Prior Sale |
|---|---|---|---|---|---|
| 01/16/2026 01/16/26 | Pending | -- | -- | -- | |
| 11/29/2025 11/29/25 | For Sale | $599,900 | +31.8% | $362 / Sq Ft | |
| 03/05/2025 03/05/25 | Sold | $455,000 | +1.1% | $274 / Sq Ft | View Prior Sale |
| 02/28/2025 02/28/25 | Pending | -- | -- | -- | |
| 02/25/2025 02/25/25 | For Sale | $449,900 | -- | $271 / Sq Ft |
Purchase History
| Date | Type | Sale Price | Title Company |
|---|---|---|---|
| Grant Deed | -- | None Listed On Document | |
| Grant Deed | -- | None Listed On Document | |
| Grant Deed | $455,000 | Fidelity National Title Compan | |
| Grant Deed | $455,000 | Fidelity National Title Compan | |
| Interfamily Deed Transfer | -- | None Available |
Source: MetroList
MLS Number: 225147749
APN: 239-0254-003
- 6921 Pintado Ct
- 4979 Hillridge Way
- 7221 Pheasant Rd
- 7004 Laurel Oak Way
- 5307 Ronnie St
- 4944 Rockland Way
- 6636 Saint James Dr
- 4908 Rockland Way
- 6705 Palmtree Ct
- 33 Coyle Creek Cir
- 5501 Hammond Ct
- 5432 Fleetwood Dr
- 5130 Patti Jo Dr
- 6430 Sandstone St
- 7423 Kalamazoo Dr
- 7529 Pineridge Ln
- 7605 Sunset Ave
- 5651 Gerard Way
- 4363 Plantation Dr
- 6836 Westmore Way
