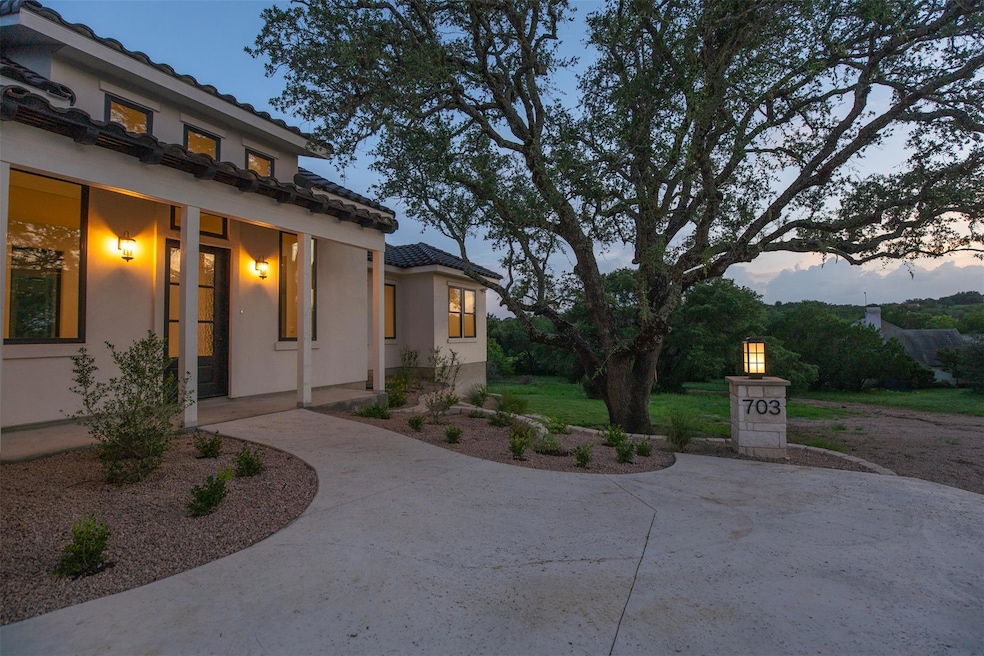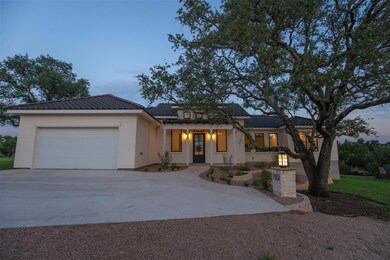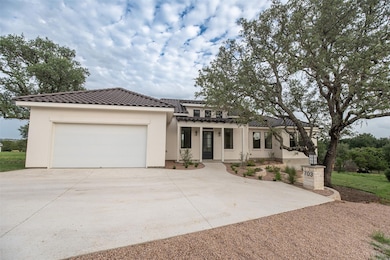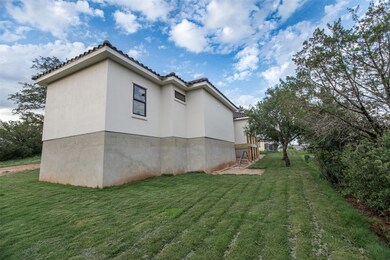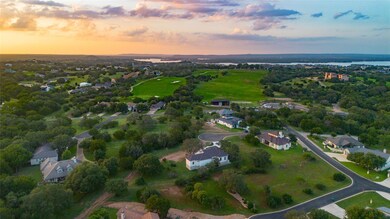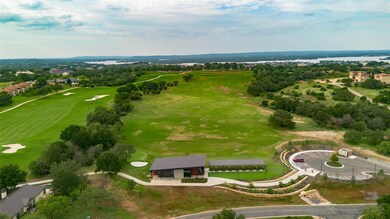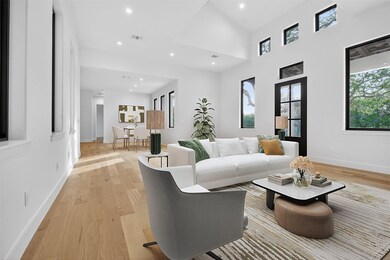
703 Silver Hill Rd Horseshoe Bay, TX 78657
Estimated payment $3,895/month
Highlights
- Hot Property
- Open Floorplan
- Vaulted Ceiling
- New Construction
- View of Hills
- Wood Flooring
About This Home
Experience modern Hill Country living in this newly built home in heart of Horseshoe Bay West! Thoughtfully designed with energy efficiency and toady's smart home technology, this residence offers both comfort and convenience. Inside, you'll find custom cabinetry, built-in closet shelving, and a gourmet kitchen feature a propane cooktop. Enjoy the Texas outdoors with a spacious patio and large outdoor living area, ideal for entertaining or relaxing after a day on the golf course! Located just a short golf cart ride from the new Horseshoe Bay Golf Academy, Cap Rock Clubhouse, a restaurant, resort-style pool, and the acclaimed Apple Rock and Ram Rock Golf Courses (membership required). This home places you at the center of Horseshoe Bay's lifestyle amenities. Whether you're seeking a luxurious weekend getaway or a peaceful full-time residence, this property offers the best of both worlds - all just an hour from Austin and 90 minutes to San Antonio.
Listing Agent
Horseshoe Bay Living 2, LLC Brokerage Phone: (512) 550-3624 License #0616942 Listed on: 07/16/2025
Home Details
Home Type
- Single Family
Year Built
- Built in 2025 | New Construction
Lot Details
- 9,583 Sq Ft Lot
- East Facing Home
- Private Entrance
- Landscaped
- Cleared Lot
- Private Yard
- Back and Front Yard
HOA Fees
- $70 Monthly HOA Fees
Parking
- 2 Car Attached Garage
- Front Facing Garage
- Garage Door Opener
- Driveway
Home Design
- Slab Foundation
- Frame Construction
- Tile Roof
- HardiePlank Type
- Stucco
Interior Spaces
- 1,857 Sq Ft Home
- 1-Story Property
- Open Floorplan
- Vaulted Ceiling
- Recessed Lighting
- Chandelier
- Insulated Windows
- Views of Hills
- Fire and Smoke Detector
Kitchen
- Open to Family Room
- Breakfast Bar
- Free-Standing Gas Range
- Microwave
- Dishwasher
- Stainless Steel Appliances
- Quartz Countertops
Flooring
- Wood
- Tile
Bedrooms and Bathrooms
- 3 Main Level Bedrooms
- Walk-In Closet
- 2 Full Bathrooms
- Double Vanity
- Soaking Tub
- Separate Shower
Outdoor Features
- Covered patio or porch
Schools
- Packsaddle Elementary School
- Llano High School
Utilities
- Central Heating and Cooling System
- Underground Utilities
- Propane
- Electric Water Heater
Listing and Financial Details
- Assessor Parcel Number 703 Silver Hill
Community Details
Overview
- Association fees include common area maintenance
- Horseshoe Bay Property Owners Association
- Built by DESIGN BUILD TEAM LLC
- Horseshoe Bay West Subdivision
Amenities
- Common Area
Map
Home Values in the Area
Average Home Value in this Area
Property History
| Date | Event | Price | Change | Sq Ft Price |
|---|---|---|---|---|
| 07/15/2025 07/15/25 | For Sale | $585,000 | +2571.2% | $315 / Sq Ft |
| 01/31/2024 01/31/24 | Sold | -- | -- | -- |
| 01/05/2024 01/05/24 | Price Changed | $21,900 | -12.4% | -- |
| 12/14/2023 12/14/23 | Price Changed | $25,000 | -21.6% | -- |
| 11/21/2023 11/21/23 | For Sale | $31,900 | -- | -- |
Similar Homes in the area
Source: Unlock MLS (Austin Board of REALTORS®)
MLS Number: 2080339
- TBD Hideaway Faultline Spider Valley
- TBD Hideaway Faultline
- W4057 Bunker Hill
- 508 Fault Line Dr
- 600 Desert Rose N
- 0 Buckboard Unit ACT2068457
- Lot W4053 Buckboard
- 169 Uplift
- 109 Sunshine Unit 2
- 505 Fire
- 1113 Hi Fault
- 109 Sunshine #2
- LT W3048 Fire Fissure
- 146 Uplift
- 000 Fire
- TBD Fire
- W4042 Fault Line Twin Oaks
- 309 Feldspar
- 127 Uplift
- 00 Lachite
