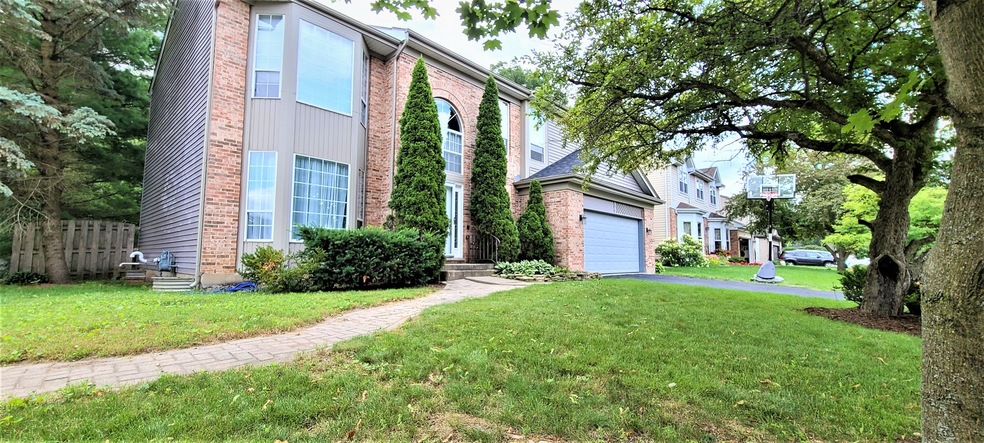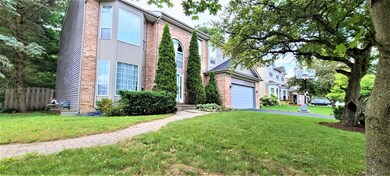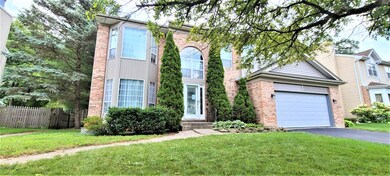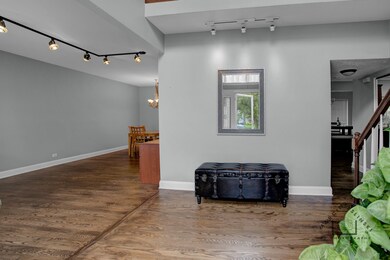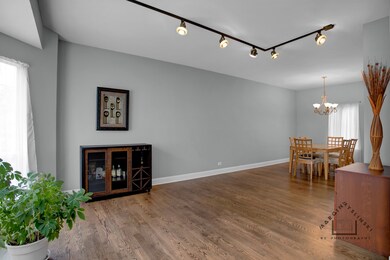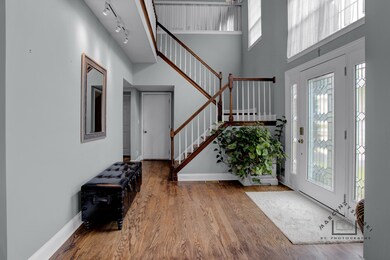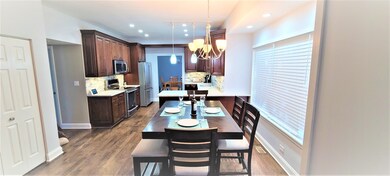
705 Old Oak Cir Algonquin, IL 60102
Highlights
- 2 Car Attached Garage
- Eastview Elementary School Rated A
- Central Air
About This Home
As of September 2021This 4 Bedroom W/ 2.5 Full Bathroom two-story Home Is Immaculate & Full Of Upgrades! Enjoy The Open Floor Plan W/ 9ft Ceilings & Large Windows Throughout. The Beautiful Kitchen Is The Heart Of The Home Complete With Large Customized Granite Island & Stainless Steel Appliances. Updated Lighting Throughout The Entire Home. Fully Updated Master Bathroom with huge shower and jacuzzi tub And Laundry Room located on second floor. This open floorplan offers big family room with brick fireplace, extended space for eating area, dining room open towards living room and brand new hardwood flooring througout the whole first floor.Large Extended Patio For Entertaining Right Off The Family room Area. The Large Master Bedroom W/ Large Jacuzzi Tub, shower, Double Sinks & Huge Walk-In Closet. Enjoy The Fully Fenced Backyard Perfect For Kids & Pets. The 2.5 Car Extended Garage Allows Room For Extra Storage Or Work Area. Close to most popular stores and great access to main roads. Location of the home allow enjoying summer time in beautiful scenario of very close located river ( walking distance to river) New roof , new siding and newer windows
Last Agent to Sell the Property
Landmark Realtors License #475141850 Listed on: 07/15/2021

Last Buyer's Agent
Magdalena Polanowska
arhome realty License #475180177

Home Details
Home Type
- Single Family
Est. Annual Taxes
- $7,371
Year Built
- Built in 1995 | Remodeled in 2020
Lot Details
- 0.3 Acre Lot
Parking
- 2 Car Attached Garage
- Parking Space is Owned
Home Design
- Frame Construction
Interior Spaces
- 2,839 Sq Ft Home
- 2-Story Property
- Family Room with Fireplace
Kitchen
- Range
- Microwave
- Dishwasher
Bedrooms and Bathrooms
- 4 Bedrooms
- 4 Potential Bedrooms
Laundry
- Dryer
- Washer
Finished Basement
- Basement Fills Entire Space Under The House
- Recreation or Family Area in Basement
Utilities
- Central Air
- Heating System Uses Natural Gas
- Lake Michigan Water
Listing and Financial Details
- Homeowner Tax Exemptions
Ownership History
Purchase Details
Home Financials for this Owner
Home Financials are based on the most recent Mortgage that was taken out on this home.Purchase Details
Home Financials for this Owner
Home Financials are based on the most recent Mortgage that was taken out on this home.Purchase Details
Purchase Details
Home Financials for this Owner
Home Financials are based on the most recent Mortgage that was taken out on this home.Purchase Details
Home Financials for this Owner
Home Financials are based on the most recent Mortgage that was taken out on this home.Purchase Details
Home Financials for this Owner
Home Financials are based on the most recent Mortgage that was taken out on this home.Similar Homes in Algonquin, IL
Home Values in the Area
Average Home Value in this Area
Purchase History
| Date | Type | Sale Price | Title Company |
|---|---|---|---|
| Warranty Deed | $395,000 | American Land Title | |
| Special Warranty Deed | $189,444 | None Available | |
| Sheriffs Deed | -- | Attorney | |
| Warranty Deed | $326,000 | Burnet Title Llc | |
| Warranty Deed | $326,000 | Burnet Title Llc | |
| Warranty Deed | $300,000 | Attorneys Title Guaranty Fun |
Mortgage History
| Date | Status | Loan Amount | Loan Type |
|---|---|---|---|
| Open | $355,500 | New Conventional | |
| Previous Owner | $214,692 | FHA | |
| Previous Owner | $186,012 | FHA | |
| Previous Owner | $97,800 | Credit Line Revolving | |
| Previous Owner | $228,200 | Unknown | |
| Previous Owner | $240,000 | Unknown | |
| Closed | $45,000 | No Value Available |
Property History
| Date | Event | Price | Change | Sq Ft Price |
|---|---|---|---|---|
| 09/02/2021 09/02/21 | Sold | $395,000 | -1.2% | $139 / Sq Ft |
| 08/12/2021 08/12/21 | Pending | -- | -- | -- |
| 07/15/2021 07/15/21 | For Sale | $399,900 | +111.1% | $141 / Sq Ft |
| 10/24/2016 10/24/16 | Sold | $189,444 | -3.4% | $78 / Sq Ft |
| 09/01/2016 09/01/16 | Pending | -- | -- | -- |
| 09/01/2016 09/01/16 | Price Changed | $196,100 | +3.5% | $80 / Sq Ft |
| 08/05/2016 08/05/16 | Off Market | $189,444 | -- | -- |
| 07/26/2016 07/26/16 | Price Changed | $206,500 | +9.0% | $85 / Sq Ft |
| 07/25/2016 07/25/16 | Pending | -- | -- | -- |
| 04/27/2016 04/27/16 | Off Market | $189,444 | -- | -- |
| 04/27/2016 04/27/16 | For Sale | $240,600 | -- | $99 / Sq Ft |
Tax History Compared to Growth
Tax History
| Year | Tax Paid | Tax Assessment Tax Assessment Total Assessment is a certain percentage of the fair market value that is determined by local assessors to be the total taxable value of land and additions on the property. | Land | Improvement |
|---|---|---|---|---|
| 2023 | $10,214 | $130,010 | $24,267 | $105,743 |
| 2022 | $8,480 | $104,880 | $20,766 | $84,114 |
| 2021 | $7,570 | $91,317 | $19,346 | $71,971 |
| 2020 | $7,371 | $88,084 | $18,661 | $69,423 |
| 2019 | $7,472 | $87,377 | $17,861 | $69,516 |
| 2018 | $8,250 | $92,554 | $24,139 | $68,415 |
| 2017 | $8,085 | $87,191 | $22,740 | $64,451 |
| 2016 | $10,122 | $96,255 | $21,328 | $74,927 |
| 2013 | -- | $91,562 | $19,897 | $71,665 |
Agents Affiliated with this Home
-
Anna Pikula

Seller's Agent in 2021
Anna Pikula
Landmark Realtors
(224) 578-9133
125 Total Sales
-

Buyer's Agent in 2021
Magdalena Polanowska
arhome realty
(773) 818-3363
12 Total Sales
-
Cheryl Rabin
C
Seller's Agent in 2016
Cheryl Rabin
Realhome Services & Solutions, Inc.
(770) 612-7326
379 Total Sales
Map
Source: Midwest Real Estate Data (MRED)
MLS Number: 11157107
APN: 19-34-227-020
- 530 Old Oak Cir
- 450 Old Oak Cir
- 8 Oxford Ct Unit 1
- 931 Old Oak Cir
- 1188 E Algonquin Rd
- 325 Olin Ct
- 600 E Algonquin Rd
- 719 Webster St
- 1326 N Harrison St
- Lot 4 b Ryan Pkwy
- Lot 1-6 Starr Dr
- 1539 Lowe Dr
- 208 Ridge St
- 1030 Prairie Dr
- 160 Wildwood Rd
- 1527 N Harrison St
- 1599 Lowe Dr
- 67 Alice St
- 425 Summit St
- 621 Hackberry Ln
