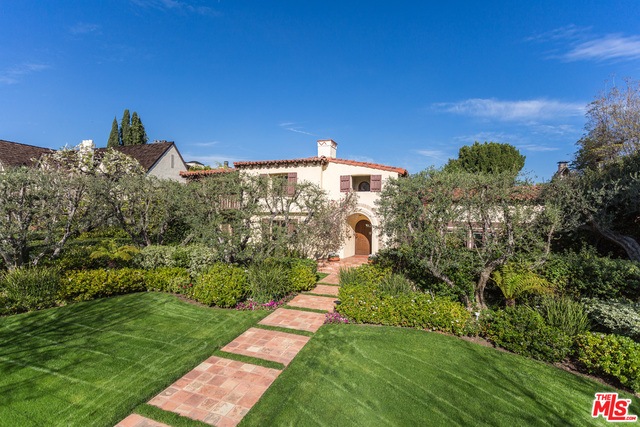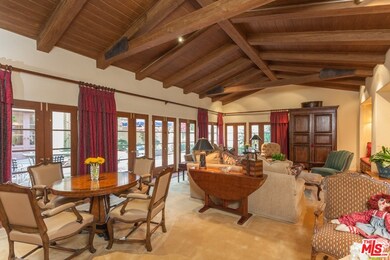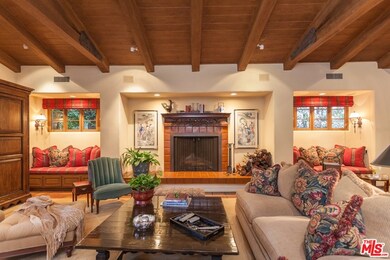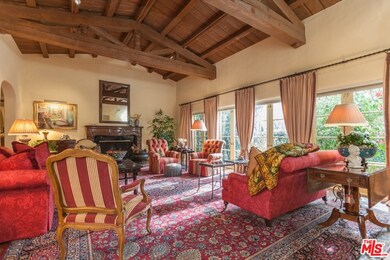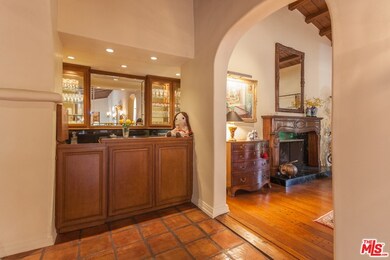
706 N Elm Dr Beverly Hills, CA 90210
Estimated Value: $8,303,000 - $11,651,882
Highlights
- Detached Guest House
- Koi Pond
- Atrium Room
- Hawthorne Elementary School Rated A
- In Ground Pool
- Maid or Guest Quarters
About This Home
As of March 2015Prime BH Flats! Gracious, Grande Dame 20's Med residence, updated & expanded, appx 6,700 sf, appx 20K sf lot on coveted N. Elm Dr. Courtyard entry w/sunken fountains & koi pond, classic 2-story foyer, sweeping stairs, period details, & ctr hall plan. Richly appointed public rms - grand living rm, lrg formal dining rm, massive media/family rm & kit all connect through tiled arcade, & all open directly to courtyard/gardens. An ideal interconnection among spaces, blending interior living w/outdoor entertaining: whether enjoying the oval pool & terrace, gathering by the patio fp, relaxing in the guest house or gardens. Spectacular den(pos. 6th bed) w/fp, Italian tiled kitchen w/open-plan morning rm, 35mm projection rm (pos. office) & housekeeper's wing comprise the balance of the 1st level. 2nd flr master suite w/sitting rm, fp, enormous his/hers dressing rms & bath areas, & 2 very generous additional guest baths. Upstairs can easily be 4 bed. A superbly executed, authentic BH origional.
Last Buyer's Agent
Subscriber Non
Non-Participant Office License #13252
Home Details
Home Type
- Single Family
Est. Annual Taxes
- $113,490
Year Built
- Built in 1929
Lot Details
- 0.45 Acre Lot
- West Facing Home
- Property is zoned BHR1*
Home Design
- Mediterranean Architecture
- Clay Roof
Interior Spaces
- 6,687 Sq Ft Home
- 2-Story Property
- High Ceiling
- Family Room with Fireplace
- 7 Fireplaces
- Great Room with Fireplace
- Living Room
- Formal Dining Room
- Den with Fireplace
- Atrium Room
- Center Hall
Kitchen
- Oven
- Gas Cooktop
- Dishwasher
- Tile Countertops
- Fireplace in Kitchen
Flooring
- Wood
- Carpet
Bedrooms and Bathrooms
- 4 Bedrooms
- Fireplace in Primary Bedroom
- Dressing Area
- Jack-and-Jill Bathroom
- Powder Room
- Maid or Guest Quarters
- Double Vanity
Laundry
- Laundry Room
- Dryer
- Washer
Parking
- 4 Parking Spaces
- Driveway
Outdoor Features
- In Ground Pool
- Balcony
- Covered patio or porch
- Koi Pond
Additional Features
- Detached Guest House
- Central Heating and Cooling System
Listing and Financial Details
- Assessor Parcel Number 4341-018-003
Ownership History
Purchase Details
Home Financials for this Owner
Home Financials are based on the most recent Mortgage that was taken out on this home.Purchase Details
Home Financials for this Owner
Home Financials are based on the most recent Mortgage that was taken out on this home.Purchase Details
Home Financials for this Owner
Home Financials are based on the most recent Mortgage that was taken out on this home.Purchase Details
Purchase Details
Purchase Details
Home Financials for this Owner
Home Financials are based on the most recent Mortgage that was taken out on this home.Similar Homes in Beverly Hills, CA
Home Values in the Area
Average Home Value in this Area
Purchase History
| Date | Buyer | Sale Price | Title Company |
|---|---|---|---|
| Hamilton Jon Morad | -- | Ortc | |
| Hamilton Morad Jon | $7,990,000 | First American Title Company | |
| Rosenblum Arthur L | -- | North American Title Co | |
| Rosenblum Arthur L | -- | North American Title Co | |
| Rosenblum Arthur L | -- | -- | |
| Rosenblum Arthur L | -- | Fidelity National Title Co | |
| Rosenblum Arthur L | -- | North American Title Company |
Mortgage History
| Date | Status | Borrower | Loan Amount |
|---|---|---|---|
| Open | Hamilton Jon Morad | $4,300,000 | |
| Closed | Hamilton Jon Morad | $4,794,000 | |
| Previous Owner | Rosenblum Arthur | $600,000 | |
| Previous Owner | Rosenblum Arthur L | $800,000 | |
| Previous Owner | Rosenblum Arthur L | $999,950 |
Property History
| Date | Event | Price | Change | Sq Ft Price |
|---|---|---|---|---|
| 03/10/2015 03/10/15 | Sold | $7,990,000 | -2.5% | $1,195 / Sq Ft |
| 02/17/2015 02/17/15 | Pending | -- | -- | -- |
| 02/03/2015 02/03/15 | Price Changed | $8,195,000 | -8.9% | $1,226 / Sq Ft |
| 01/08/2015 01/08/15 | For Sale | $8,995,000 | -- | $1,345 / Sq Ft |
Tax History Compared to Growth
Tax History
| Year | Tax Paid | Tax Assessment Tax Assessment Total Assessment is a certain percentage of the fair market value that is determined by local assessors to be the total taxable value of land and additions on the property. | Land | Improvement |
|---|---|---|---|---|
| 2024 | $113,490 | $9,414,488 | $7,531,593 | $1,882,895 |
| 2023 | $111,433 | $9,229,891 | $7,383,915 | $1,845,976 |
| 2022 | $108,234 | $9,048,914 | $7,239,133 | $1,809,781 |
| 2021 | $105,099 | $8,871,486 | $7,097,190 | $1,774,296 |
| 2019 | $102,065 | $8,608,355 | $6,886,685 | $1,721,670 |
| 2018 | $98,091 | $8,439,564 | $6,751,652 | $1,687,912 |
| 2016 | $94,199 | $8,111,847 | $6,489,478 | $1,622,369 |
| 2015 | $43,526 | $3,845,825 | $2,809,156 | $1,036,669 |
| 2014 | -- | $3,770,492 | $2,754,129 | $1,016,363 |
Agents Affiliated with this Home
-
Peter Maurice

Seller's Agent in 2015
Peter Maurice
Rodeo Realty
(310) 281-3950
6 in this area
138 Total Sales
-
Don Johnston

Seller Co-Listing Agent in 2015
Don Johnston
Sotheby's International Realty
(310) 880-6566
4 Total Sales
-
S
Buyer's Agent in 2015
Subscriber Non
Non-Participant Office
Map
Source: The MLS
MLS Number: 15-819561
APN: 4341-018-003
- 718 N Palm Dr
- 708 N Rexford Dr
- 611 N Hillcrest Rd
- 9463 Sunset Blvd
- 617 N Alpine Dr
- 814 Foothill Rd
- 604 N Alpine Dr
- 525 N Hillcrest Rd
- 602 Mountain Dr
- 525 N Arden Dr
- 609 Mountain Dr
- 512 N Palm Dr
- 1005 Schuyler Rd
- 626 N Canon Dr
- 525 N Rexford Dr
- 610 N Canon Dr
- 811 N Hillcrest Rd
- 402 Doheny Rd
- 708 N Beverly Dr
- 455 N Palm Dr Unit PH
