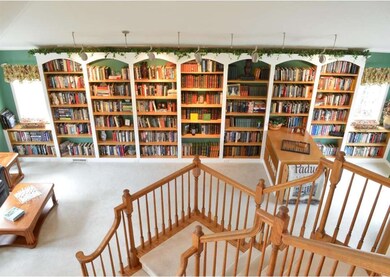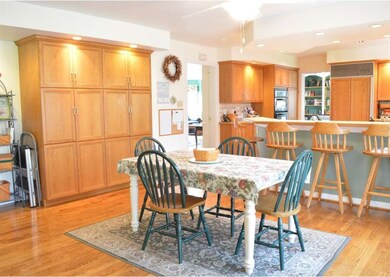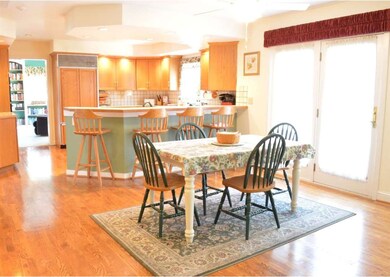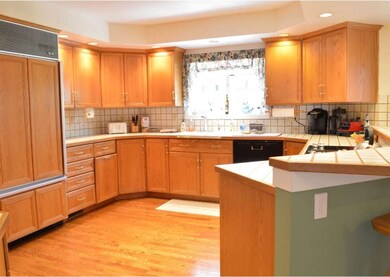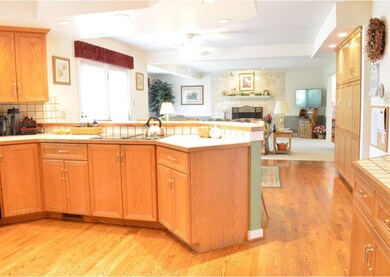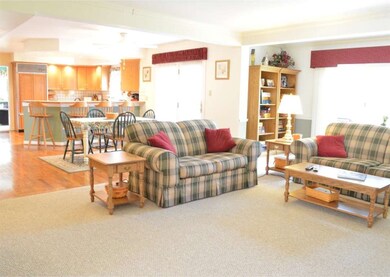
707 N Dupont Rd Wilmington, DE 19807
Westover Hills NeighborhoodEstimated Value: $794,000 - $1,532,000
Highlights
- Colonial Architecture
- Cathedral Ceiling
- No HOA
- Deck
- Wood Flooring
- Butlers Pantry
About This Home
As of August 2017Rare Opportunity to own a newer, DiSabatino custom built home in Westover Hills that has been impeccably maintained by the current owners. It offers 4 Bedrooms and 2.5 Bathrooms, Living Room/Library, Dining Room, Office, and open concept Kitchen / Great Room on the main floors. The lower level includes another Bedroom, Bathroom, Family room, Kitchenette) with walk-out to the rear parking making it ideal for in-law or live-in situation. The home is full of custom details including a one of a kind Library with vaulted ceilings. The open Kitchen & Great Room with fireplace is ideal for entertaining and relaxing with family & friends. and features sliders to the deck overlooking the backyard. The Master Bedroom is very spacious complete with walk-in closet, 4 piece bath and direct access to the 2nd floor laundry. The home has beautiful landscaping and great curb appeal as well as a large rear yard.
Last Agent to Sell the Property
Long & Foster Real Estate, Inc. License #R1-0001780 Listed on: 04/20/2016

Home Details
Home Type
- Single Family
Est. Annual Taxes
- $8,165
Year Built
- Built in 1990
Lot Details
- 0.46 Acre Lot
- Lot Dimensions are 100x202
- Level Lot
- Back and Front Yard
- Property is in good condition
- Property is zoned NC15
Parking
- 2 Car Attached Garage
- Oversized Parking
- Driveway
Home Design
- Colonial Architecture
- Brick Exterior Construction
- Shingle Roof
- Stucco
Interior Spaces
- 4,350 Sq Ft Home
- Property has 2 Levels
- Cathedral Ceiling
- Ceiling Fan
- Marble Fireplace
- Family Room
- Living Room
- Dining Room
Kitchen
- Eat-In Kitchen
- Butlers Pantry
- Built-In Oven
- Cooktop
- Built-In Microwave
- Dishwasher
- Kitchen Island
- Disposal
Flooring
- Wood
- Wall to Wall Carpet
- Tile or Brick
Bedrooms and Bathrooms
- 5 Bedrooms
- En-Suite Primary Bedroom
- En-Suite Bathroom
- In-Law or Guest Suite
- 3.5 Bathrooms
Laundry
- Laundry Room
- Laundry on upper level
Basement
- Basement Fills Entire Space Under The House
- Exterior Basement Entry
- Drainage System
Outdoor Features
- Deck
- Patio
Utilities
- Forced Air Heating and Cooling System
- Heating System Uses Gas
- Natural Gas Water Heater
- Cable TV Available
Community Details
- No Home Owners Association
- Westover Hills Subdivision
Listing and Financial Details
- Tax Lot 146
- Assessor Parcel Number 07-033.10-146
Ownership History
Purchase Details
Home Financials for this Owner
Home Financials are based on the most recent Mortgage that was taken out on this home.Purchase Details
Home Financials for this Owner
Home Financials are based on the most recent Mortgage that was taken out on this home.Similar Homes in Wilmington, DE
Home Values in the Area
Average Home Value in this Area
Purchase History
| Date | Buyer | Sale Price | Title Company |
|---|---|---|---|
| Ortega Juan E | -- | None Available | |
| Pedicone Michael A | $625,000 | -- |
Mortgage History
| Date | Status | Borrower | Loan Amount |
|---|---|---|---|
| Open | Ortega Juan E | $503,944 | |
| Previous Owner | Pedicone Michael A | $366,000 | |
| Previous Owner | Pedicone Michael A | $465,000 | |
| Previous Owner | Pedicone Michael A | $500,000 |
Property History
| Date | Event | Price | Change | Sq Ft Price |
|---|---|---|---|---|
| 08/15/2017 08/15/17 | Sold | $560,000 | -6.5% | $129 / Sq Ft |
| 05/08/2017 05/08/17 | Pending | -- | -- | -- |
| 05/08/2017 05/08/17 | For Sale | $599,000 | 0.0% | $138 / Sq Ft |
| 03/15/2017 03/15/17 | Price Changed | $599,000 | -4.9% | $138 / Sq Ft |
| 12/02/2016 12/02/16 | For Sale | $629,900 | +12.5% | $145 / Sq Ft |
| 12/01/2016 12/01/16 | Off Market | $560,000 | -- | -- |
| 10/26/2016 10/26/16 | Price Changed | $629,900 | -3.1% | $145 / Sq Ft |
| 09/08/2016 09/08/16 | Price Changed | $649,900 | -7.1% | $149 / Sq Ft |
| 04/20/2016 04/20/16 | For Sale | $699,900 | -- | $161 / Sq Ft |
Tax History Compared to Growth
Tax History
| Year | Tax Paid | Tax Assessment Tax Assessment Total Assessment is a certain percentage of the fair market value that is determined by local assessors to be the total taxable value of land and additions on the property. | Land | Improvement |
|---|---|---|---|---|
| 2024 | $10,227 | $276,800 | $52,700 | $224,100 |
| 2023 | $9,022 | $276,800 | $52,700 | $224,100 |
| 2022 | $9,130 | $276,800 | $52,700 | $224,100 |
| 2021 | $9,129 | $276,800 | $52,700 | $224,100 |
| 2020 | $9,159 | $276,800 | $52,700 | $224,100 |
| 2019 | $9,677 | $276,800 | $52,700 | $224,100 |
| 2018 | $8,963 | $276,800 | $52,700 | $224,100 |
| 2017 | $8,549 | $267,300 | $52,700 | $214,600 |
| 2016 | $8,165 | $267,300 | $52,700 | $214,600 |
| 2015 | $7,651 | $267,300 | $52,700 | $214,600 |
| 2014 | $7,080 | $267,300 | $52,700 | $214,600 |
Agents Affiliated with this Home
-
Mike Porro

Seller's Agent in 2017
Mike Porro
Long & Foster
(302) 383-6520
1 in this area
57 Total Sales
-
Cathy Truver
C
Seller Co-Listing Agent in 2017
Cathy Truver
Long & Foster
(302) 743-8357
11 Total Sales
-
Stephen Mottola

Buyer's Agent in 2017
Stephen Mottola
Compass
(302) 437-6600
15 in this area
710 Total Sales
Map
Source: Bright MLS
MLS Number: 1003949549
APN: 07-033.10-146
- 809 Greenwood Rd
- 5 Willing Way
- 1006 Westover Rd
- 707 Greenwood Rd
- 3100 W 4th St
- 3412 Barbara Ln
- 714 Walkers Mill Ln
- 702 Walkers Mill Ln
- 733 Walkers Mill Ln Unit C004
- 721 Walkers Mill Ln Unit BM9
- 1603 Greenhill Ave
- 2504 W 7th St
- 190 1/2 Brecks Ln
- 805 Brindley Way
- 2305 Macdonough Rd
- 2401 UNIT Pennsylvania Ave Unit 310
- 2401 UNIT Pennsylvania Ave Unit 315
- 1601 Greenhill Ave
- 1522 Clinton St
- 700 Woodlawn Ave
- 707 N Dupont Rd
- 808 Princeton Rd
- 705 N Dupont Rd
- 806 Princeton Rd
- 804 Princeton Rd
- 811 Greenwood Rd
- 809 Princeton Rd
- 813 Greenwood Rd
- 807 Princeton Rd
- 802 Princeton Rd
- 807 Greenwood Rd
- 805 Princeton Rd
- 803 N Dupont Rd
- 805 Greenwood Rd
- 803 Princeton Rd
- 820 Greenwood Rd
- 803 Greenwood Rd
- 800 Princeton Rd
- 704 Hopeton Rd
- 805 N Dupont Rd

