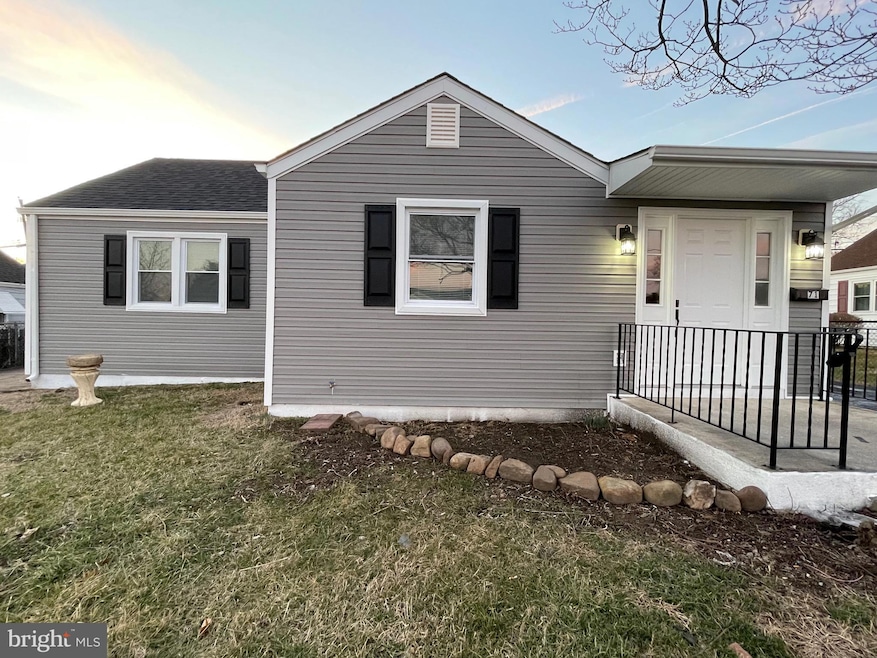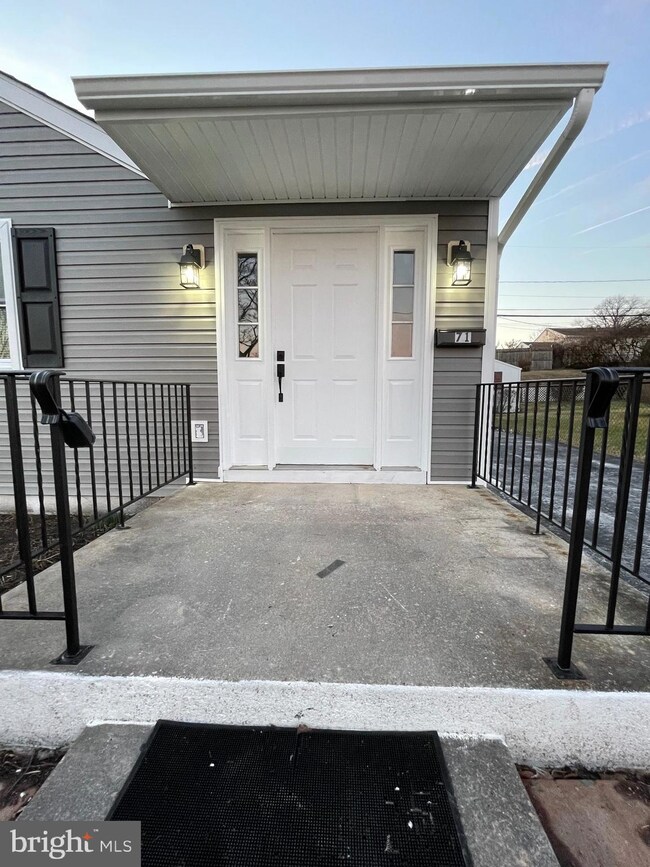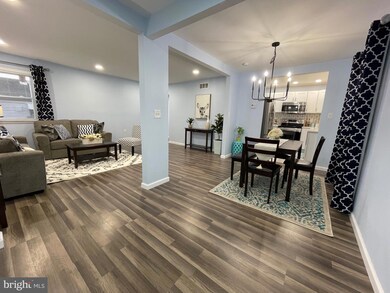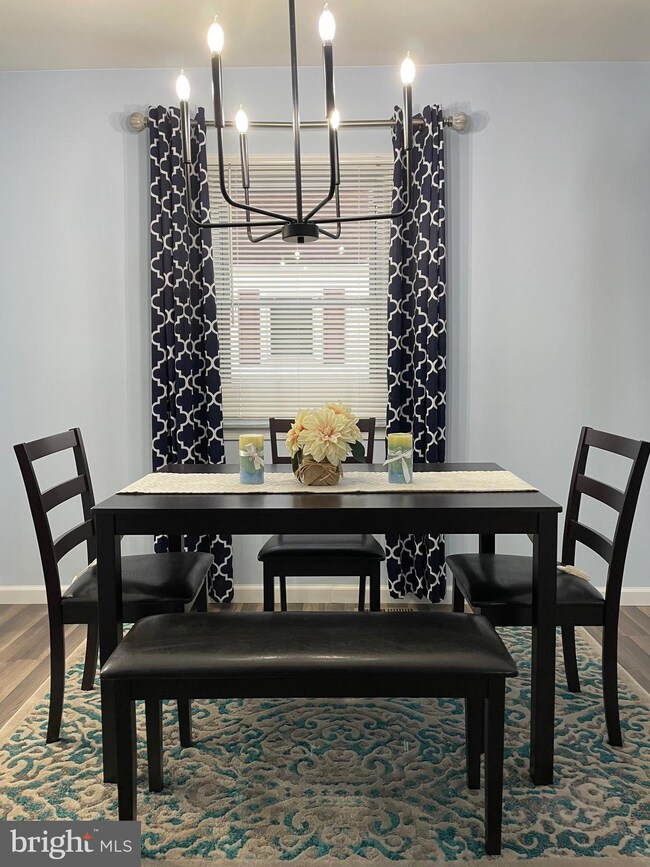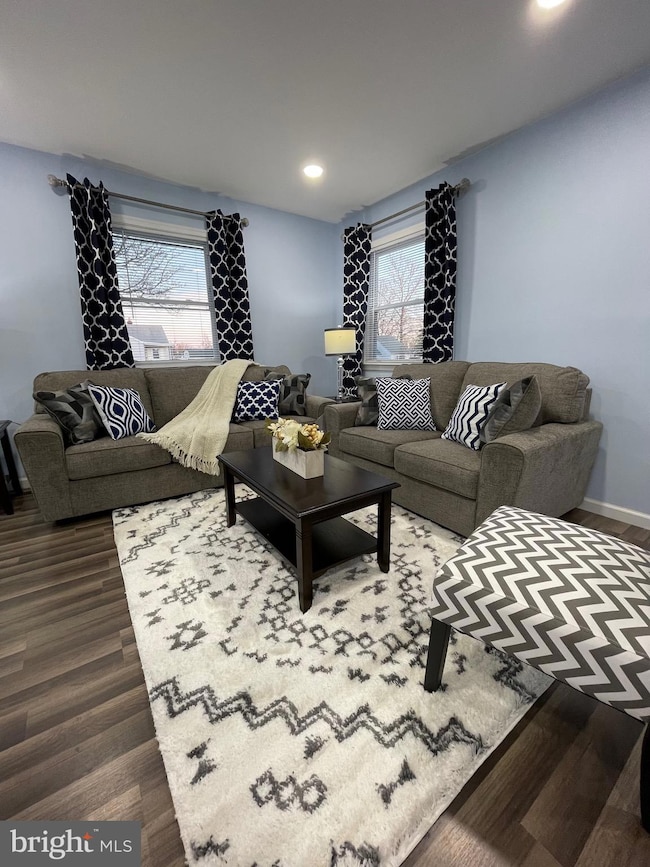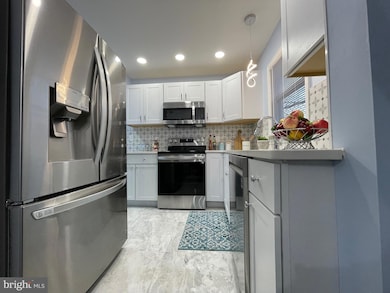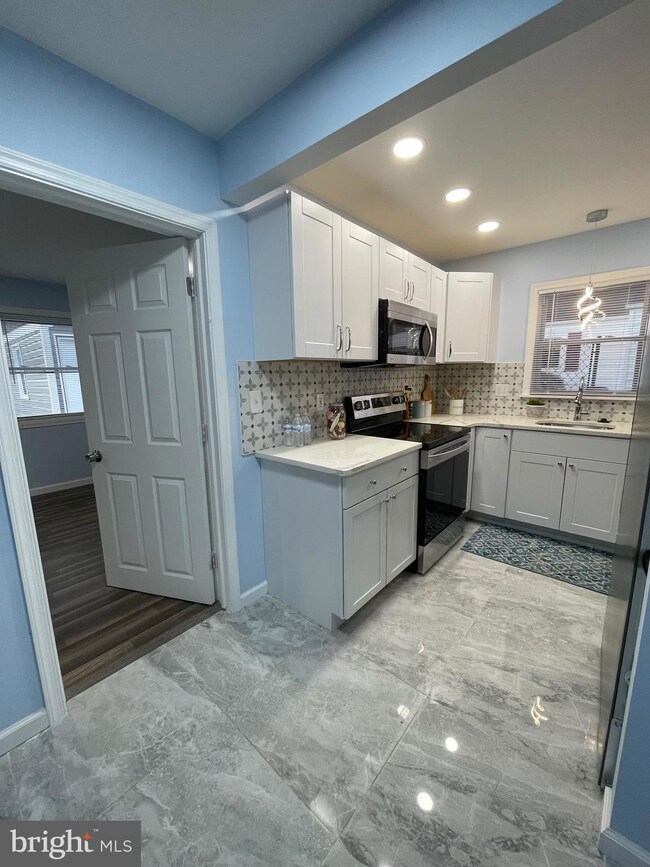
71 University Ave New Castle, DE 19720
Wilmington Manor NeighborhoodEstimated Value: $201,000 - $298,000
Highlights
- Open Floorplan
- Wood Flooring
- No HOA
- Rambler Architecture
- Main Floor Bedroom
- Upgraded Countertops
About This Home
As of February 2023Move right into this beautifully renovated home! 3 bedrooms, 2 bathrooms, and 1 car garage in the desirable Wilmington Manor Gardens. This home is worry free with everything new including siding, roof, windows, doors, all new electric throughout including breaker box, new drywall throughout and HVAC. Entering the home you'll be greeted by the covered front porch and open floor plan, laminate flooring throughout and recessed lighting. The dining room is spacious with a modern light fixture and a layout perfect for entertaining. The kitchen offers stainless steel appliances, new cabinetry, beautiful quartz counter tops, and recessed lighting. Around the corner from the kitchen is a panty/mudroom with first floor laundry. The master suite offers a walk in closet, private full bathroom with tile flooring, walk in shower with rain shower head and tile shower surround. The two additional bedrooms share the hall bathroom with tile flooring, tub/shower combo with tile surround and temperature regulated led fixtures. Don’t forget about the detached oversized one car garage finished with drywall and space backyard with a patio. Call to schedule your tour today!
Last Agent to Sell the Property
RE/MAX Associates-Wilmington License #RS0022865 Listed on: 01/24/2023

Home Details
Home Type
- Single Family
Est. Annual Taxes
- $1,252
Year Built
- Built in 1950
Lot Details
- 6,534 Sq Ft Lot
- Lot Dimensions are 60.00 x 110.00
- Chain Link Fence
- Back and Front Yard
- Property is in excellent condition
- Property is zoned NC6.5
Parking
- 1 Car Detached Garage
- Front Facing Garage
Home Design
- Rambler Architecture
- Block Foundation
- Shingle Roof
- Vinyl Siding
Interior Spaces
- 1,100 Sq Ft Home
- Property has 1 Level
- Open Floorplan
- Ceiling Fan
- Recessed Lighting
- Combination Dining and Living Room
- Wood Flooring
- Unfinished Basement
- Laundry in Basement
- Fire Escape
Kitchen
- Gas Oven or Range
- Built-In Microwave
- Upgraded Countertops
Bedrooms and Bathrooms
- 3 Main Level Bedrooms
- Walk-In Closet
- 2 Full Bathrooms
- Bathtub with Shower
- Walk-in Shower
Outdoor Features
- Patio
- Rain Gutters
- Porch
Schools
- William Penn High School
Utilities
- Central Air
- Cooling System Utilizes Natural Gas
- Heating Available
- 200+ Amp Service
- Natural Gas Water Heater
- Phone Available
- Cable TV Available
Community Details
- No Home Owners Association
- Wilm Manor Gardens Subdivision
Listing and Financial Details
- Tax Lot 150
- Assessor Parcel Number 10-019.40-150
Ownership History
Purchase Details
Home Financials for this Owner
Home Financials are based on the most recent Mortgage that was taken out on this home.Purchase Details
Home Financials for this Owner
Home Financials are based on the most recent Mortgage that was taken out on this home.Purchase Details
Purchase Details
Similar Homes in New Castle, DE
Home Values in the Area
Average Home Value in this Area
Purchase History
| Date | Buyer | Sale Price | Title Company |
|---|---|---|---|
| Bolden Alan M | -- | -- | |
| Bengal Properties Llc | $160,000 | -- | |
| Breece Alice Marie | $52,321 | None Available | |
| Metts David B | -- | -- |
Mortgage History
| Date | Status | Borrower | Loan Amount |
|---|---|---|---|
| Open | Bolden Alan M | $319,113 | |
| Previous Owner | Breece Allice Marie | $157,200 | |
| Previous Owner | Breece Alice M | $11,000 | |
| Closed | Bolden Alan M | $9,573 |
Property History
| Date | Event | Price | Change | Sq Ft Price |
|---|---|---|---|---|
| 02/27/2023 02/27/23 | Sold | $330,000 | 0.0% | $300 / Sq Ft |
| 02/01/2023 02/01/23 | Pending | -- | -- | -- |
| 01/24/2023 01/24/23 | For Sale | $330,000 | +106.3% | $300 / Sq Ft |
| 10/04/2022 10/04/22 | Sold | $160,000 | -5.9% | $145 / Sq Ft |
| 09/14/2022 09/14/22 | Pending | -- | -- | -- |
| 09/12/2022 09/12/22 | Price Changed | $170,000 | -5.6% | $155 / Sq Ft |
| 09/06/2022 09/06/22 | For Sale | $180,000 | -- | $164 / Sq Ft |
Tax History Compared to Growth
Tax History
| Year | Tax Paid | Tax Assessment Tax Assessment Total Assessment is a certain percentage of the fair market value that is determined by local assessors to be the total taxable value of land and additions on the property. | Land | Improvement |
|---|---|---|---|---|
| 2024 | $1,432 | $41,700 | $7,200 | $34,500 |
| 2023 | $778 | $41,700 | $7,200 | $34,500 |
| 2022 | $188 | $39,500 | $7,200 | $32,300 |
| 2021 | $188 | $39,500 | $7,200 | $32,300 |
| 2020 | $188 | $39,500 | $7,200 | $32,300 |
| 2019 | $56 | $39,500 | $7,200 | $32,300 |
| 2018 | $183 | $39,500 | $7,200 | $32,300 |
| 2017 | $174 | $39,500 | $7,200 | $32,300 |
| 2016 | $160 | $39,500 | $7,200 | $32,300 |
| 2015 | $159 | $39,500 | $7,200 | $32,300 |
| 2014 | $160 | $39,500 | $7,200 | $32,300 |
Agents Affiliated with this Home
-
Julianna Conomon

Seller's Agent in 2023
Julianna Conomon
RE/MAX
(302) 220-8080
8 in this area
53 Total Sales
-
MATTHEW WRIGHT

Buyer's Agent in 2023
MATTHEW WRIGHT
Crown Homes Real Estate
(302) 283-9785
1 in this area
44 Total Sales
-
Karen Taylor

Seller's Agent in 2022
Karen Taylor
Century 21 Gold Key Realty
(302) 593-8159
2 in this area
45 Total Sales
Map
Source: Bright MLS
MLS Number: DENC2037212
APN: 10-019.40-150
- 36 Yale Ave
- 28 Lesley Ln
- 209 Skelton Dr
- 103 Colesbery Dr
- 103 Fithian Dr
- 16 Fordham Ave
- 7 Boswell Rd
- 44 Monticello Blvd
- 29 Dandridge Dr
- 112 Jackson Ave
- 617 Moores Ln
- 110 New Amstel Ave
- 10 Casimir Ct
- 207 Baldt Ave
- 223 Harrison Ave
- 28 Gene Ave
- 201 Jefferson Ave
- 1010 Clayton St
- 706 W 13th St
- 13 Baldt Ave
- 71 University Ave
- 73 University Ave
- 69 University Ave
- 329 S Booth Dr
- 75 University Ave
- 67 University Ave
- 327 S Booth Dr
- 333 S Booth Dr
- 74 University Ave
- 76 University Ave
- 72 University Ave
- 65 University Ave
- 77 University Ave
- 78 University Ave
- 70 University Ave
- 325 S Booth Dr
- 335 S Booth Dr
- 63 University Ave
- 68 University Ave
- 80 University Ave
