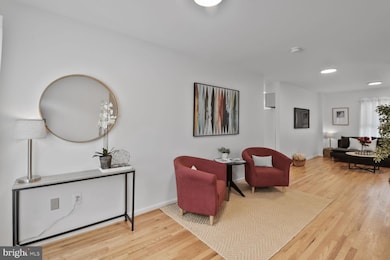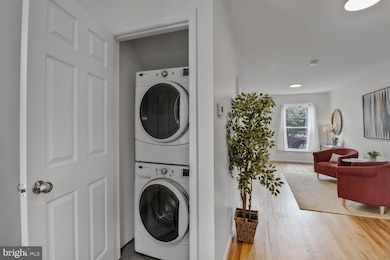
711 N Wakefield St Arlington, VA 22203
Bluemont NeighborhoodEstimated payment $6,097/month
Total Views
2,498
4
Beds
3
Baths
1,527
Sq Ft
$639
Price per Sq Ft
Highlights
- Traditional Architecture
- Garden View
- Central Heating and Cooling System
- Ashlawn Elementary School Rated A
- No HOA
- West Facing Home
About This Home
.5 Mile to Ballston Metro, Arlington, Easy access to 66 & DC.
Great 4 Bedroom (3 upstairs, 1 on Main Lvl), 3 Full Baths. Partially Fenced Back Yard
No H.O.A., New Roof, New Carpet, Fresh Paint, New Stove, New Dishwasher, New Refrigerator /Freezer w/Ice Maker, Full Sized Washer & Dryer. One off street parking space.
Home Details
Home Type
- Single Family
Est. Annual Taxes
- $8,547
Year Built
- Built in 1925
Lot Details
- 4,095 Sq Ft Lot
- West Facing Home
- Property is in excellent condition
- Property is zoned R-5
Home Design
- Traditional Architecture
- Asbestos Shingle Roof
- Vinyl Siding
Interior Spaces
- 1,527 Sq Ft Home
- Property has 2 Levels
- Garden Views
- Crawl Space
Kitchen
- Stove
- <<builtInMicrowave>>
- Ice Maker
- Dishwasher
- Disposal
Bedrooms and Bathrooms
- 4 Main Level Bedrooms
- 3 Full Bathrooms
Laundry
- Dryer
- Washer
Parking
- 1 Parking Space
- 1 Driveway Space
- Paved Parking
Schools
- Ashlawn Elementary School
- Swanson Middle School
- Washington-Liberty High School
Utilities
- Central Heating and Cooling System
- Natural Gas Water Heater
Community Details
- No Home Owners Association
- Bluemont Subdivision
Listing and Financial Details
- Tax Lot 51
- Assessor Parcel Number 13-021-082
Map
Create a Home Valuation Report for This Property
The Home Valuation Report is an in-depth analysis detailing your home's value as well as a comparison with similar homes in the area
Home Values in the Area
Average Home Value in this Area
Tax History
| Year | Tax Paid | Tax Assessment Tax Assessment Total Assessment is a certain percentage of the fair market value that is determined by local assessors to be the total taxable value of land and additions on the property. | Land | Improvement |
|---|---|---|---|---|
| 2025 | $8,896 | $861,200 | $679,000 | $182,200 |
| 2024 | $8,547 | $827,400 | $679,000 | $148,400 |
| 2023 | $8,458 | $821,200 | $679,000 | $142,200 |
| 2022 | $7,929 | $769,800 | $624,000 | $145,800 |
| 2021 | $7,728 | $750,300 | $596,600 | $153,700 |
| 2020 | $7,381 | $719,400 | $557,800 | $161,600 |
| 2019 | $7,057 | $687,800 | $533,500 | $154,300 |
| 2018 | $6,821 | $678,000 | $504,400 | $173,600 |
| 2017 | $6,575 | $653,600 | $485,000 | $168,600 |
Source: Public Records
Property History
| Date | Event | Price | Change | Sq Ft Price |
|---|---|---|---|---|
| 07/01/2025 07/01/25 | For Sale | $975,000 | 0.0% | $639 / Sq Ft |
| 11/30/2023 11/30/23 | Rented | $4,400 | 0.0% | -- |
| 10/26/2023 10/26/23 | For Rent | $4,400 | 0.0% | -- |
| 10/25/2023 10/25/23 | Off Market | $4,400 | -- | -- |
| 10/13/2023 10/13/23 | Price Changed | $4,400 | -4.3% | $3 / Sq Ft |
| 10/10/2023 10/10/23 | Price Changed | $4,600 | -4.2% | $3 / Sq Ft |
| 09/16/2023 09/16/23 | For Rent | $4,800 | +11.6% | -- |
| 06/01/2020 06/01/20 | Rented | $4,300 | 0.0% | -- |
| 05/21/2020 05/21/20 | Under Contract | -- | -- | -- |
| 05/19/2020 05/19/20 | For Rent | $4,300 | +4.9% | -- |
| 06/09/2015 06/09/15 | Rented | $4,100 | -6.8% | -- |
| 06/02/2015 06/02/15 | Under Contract | -- | -- | -- |
| 05/01/2015 05/01/15 | For Rent | $4,400 | 0.0% | -- |
| 05/22/2013 05/22/13 | Rented | $4,400 | 0.0% | -- |
| 05/22/2013 05/22/13 | Under Contract | -- | -- | -- |
| 05/18/2013 05/18/13 | For Rent | $4,400 | 0.0% | -- |
| 08/31/2012 08/31/12 | Sold | $635,000 | -- | $389 / Sq Ft |
| 08/14/2012 08/14/12 | Pending | -- | -- | -- |
Source: Bright MLS
Purchase History
| Date | Type | Sale Price | Title Company |
|---|---|---|---|
| Warranty Deed | $635,000 | -- | |
| Deed | $157,500 | -- | |
| Deed | $105,000 | -- |
Source: Public Records
Mortgage History
| Date | Status | Loan Amount | Loan Type |
|---|---|---|---|
| Open | $571,500 | New Conventional | |
| Previous Owner | $205,000 | Credit Line Revolving | |
| Previous Owner | $105,000 | New Conventional |
Source: Public Records
Similar Homes in the area
Source: Bright MLS
MLS Number: VAAR2060210
APN: 13-021-082
Nearby Homes
- 4425 7th St N
- 4417 7th St N
- 790 N Wakefield St
- 600 A N Tazewell St
- 611 N Tazewell St
- 4223 N Carlin Springs Rd
- 809 N Abingdon St
- 4516 4th Rd N
- 851 N Glebe Rd Unit 409
- 851 N Glebe Rd Unit 718
- 851 N Glebe Rd Unit 1304
- 851 N Glebe Rd Unit 1508
- 851 N Glebe Rd Unit 1413
- 851 N Glebe Rd Unit 1418
- 851 N Glebe Rd Unit 601
- 851 N Glebe Rd Unit 1209
- 851 N Glebe Rd Unit 406
- 851 N Glebe Rd Unit 1407
- 900 N Taylor St Unit 1012
- 900 N Taylor St Unit 1416
- 740-750 N Glebe Rd
- 672 N Glebe Rd
- 497 N Abingdon St
- 4300 N Carlin Springs Rd
- 4300 N Carlin Springs Rd
- 4741 Wilson Blvd Unit ID1014210P
- 518-532 N Thomas St
- 851 N Glebe Rd Unit PH07
- 851 N Glebe Rd Unit 1903
- 851 N Glebe Rd Unit 1516
- 851 N Glebe Rd Unit 1407
- 900 N Taylor St Unit 1123
- 436 N Park Dr
- 624 N Glebe Rd Unit FL4-ID964
- 624 N Glebe Rd Unit FL5-ID966
- 624 N Glebe Rd Unit FL4-ID965
- 624 N Glebe Rd
- 504 N Thomas St Unit A
- 866 N Abingdon St
- 700 N Randolph St






