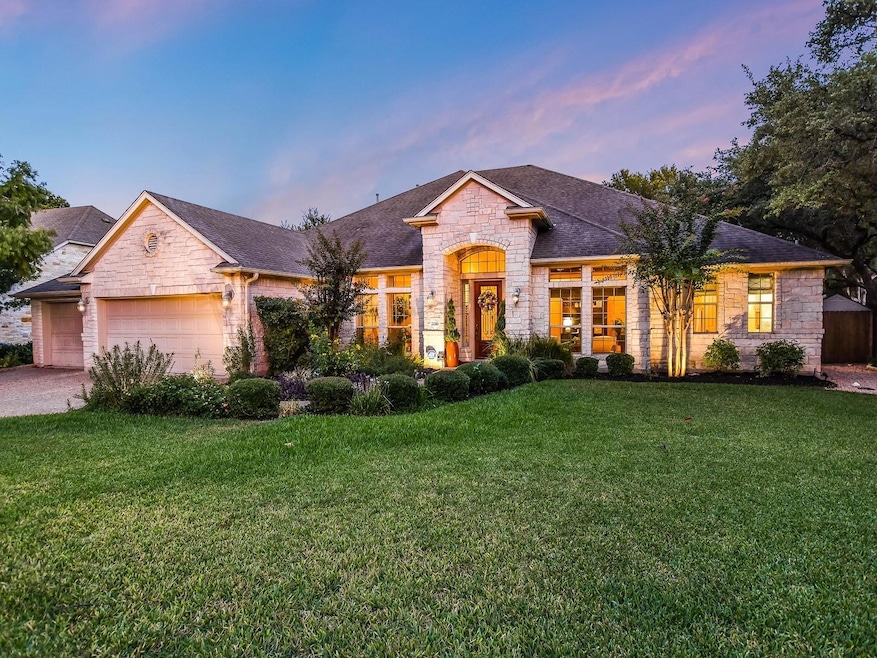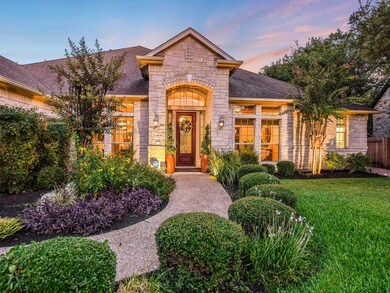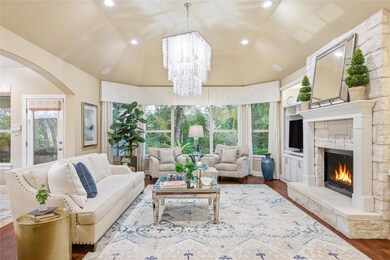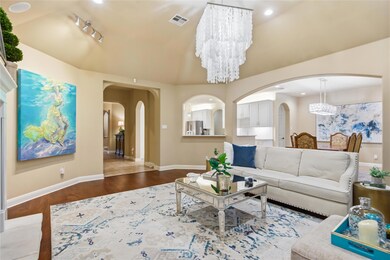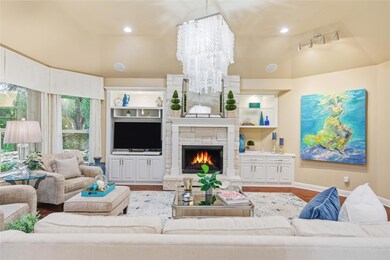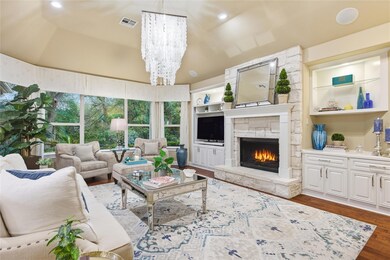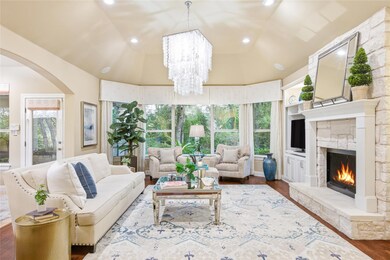7116 Doswell Ln Austin, TX 78739
Circle C Ranch NeighborhoodEstimated payment $7,624/month
Highlights
- In Ground Spa
- Gourmet Kitchen
- Wooded Lot
- Clayton Elementary School Rated A
- Family Room with Fireplace
- Cathedral Ceiling
About This Home
Reward yourself this holiday season with this exceptional D.R. Horton single-level home, ideally situated in the highly coveted Woodland Estates section of Circle C Ranch. This premier enclave is known for its wide streets, custom Streetman and D.R. Horton Estate homes, and its unbeatable location directly behind the award-winning Clayton Elementary School.
This impressive floorplan offers 4 generous bedrooms, 3.5 baths, and a dedicated home office. The private mother-in-law suite—including a full bath—provides a perfect retreat for long-term guests or extended family.
The newly renovated kitchen is a true showstopper, featuring sleek white quartz countertops, JennAir ovens and range, a Bosch dishwasher, a spacious chef’s island with sink, and updated cabinetry and backsplash.
The luxurious primary suite includes an oversized walk-in closet, elegant custom silk drapes, and serene views of the resort-style pool, spa, and greenbelt. The backyard is a true oasis with lush landscaping, ample shade from mature oaks, and plenty of room for pets and play.
Entertaining is effortless on the expansive covered patio, complete with a two-sided glass fireplace, built-in gas grill, and dual-zone wine refrigerator—perfect for al fresco dining or weekend wine gatherings. The recently upgraded pool and spa feature premium glass bead resurfacing, and all equipment—including pumps, heater, and filter—is brand new.
Additional upgrades include:
• Brand-new roofing shingles (2 months old)
• New Lennox air conditioner
• New plush bedroom carpeting
• Fully renovated kitchen
• New gas logs in the fireplace
• Plantation shutters throughout much of the home
• Smart Rachio irrigation system for easy, efficient yard care
• 3-car garage
This home truly has it all—luxury, location, and lifestyle. Bring your checkbook!
Listing Agent
Keller Williams Realty Brokerage Phone: (512) 970-1970 License #0453879 Listed on: 11/21/2025

Open House Schedule
-
Sunday, November 23, 202511:00 am to 2:00 pm11/23/2025 11:00:00 AM +00:0011/23/2025 2:00:00 PM +00:00Add to Calendar
Home Details
Home Type
- Single Family
Est. Annual Taxes
- $14,558
Year Built
- Built in 2004
Lot Details
- 0.3 Acre Lot
- Northwest Facing Home
- Wrought Iron Fence
- Wood Fence
- Sprinkler System
- Wooded Lot
- Private Yard
HOA Fees
- $79 Monthly HOA Fees
Parking
- 3 Car Attached Garage
- Garage Door Opener
Home Design
- Slab Foundation
- Composition Roof
- Wood Siding
- Masonry Siding
- Stone Siding
Interior Spaces
- 3,276 Sq Ft Home
- 1-Story Property
- Sound System
- Built-In Features
- Bookcases
- Cathedral Ceiling
- Recessed Lighting
- Chandelier
- Gas Fireplace
- Plantation Shutters
- Entrance Foyer
- Family Room with Fireplace
- 2 Fireplaces
- Multiple Living Areas
- Dining Area
- Home Office
- Park or Greenbelt Views
- Home Security System
Kitchen
- Gourmet Kitchen
- Breakfast Area or Nook
- Open to Family Room
- Breakfast Bar
- Built-In Oven
- Gas Range
- Free-Standing Range
- Microwave
- Bosch Dishwasher
- Dishwasher
- Wine Cooler
- Kitchen Island
- Quartz Countertops
- Trash Compactor
- Disposal
Flooring
- Wood
- Carpet
- Tile
Bedrooms and Bathrooms
- 4 Main Level Bedrooms
- Walk-In Closet
- In-Law or Guest Suite
Pool
- In Ground Spa
- Heated Pool
- Waterfall Pool Feature
Outdoor Features
- Covered Patio or Porch
- Outdoor Fireplace
- Outdoor Grill
Schools
- Clayton Elementary School
- Gorzycki Middle School
- Bowie High School
Utilities
- Central Heating and Cooling System
- Phone Available
Listing and Financial Details
- Assessor Parcel Number 04245006200000
Community Details
Overview
- Association fees include common area maintenance
- Circle C Ranch HOA
- Built by D. R. Horton Estate Homes
- Circle C, Hielscher Sec 12 & 10 Amd Subdivision
Amenities
- Community Mailbox
Recreation
- Community Pool
- Trails
Map
Home Values in the Area
Average Home Value in this Area
Tax History
| Year | Tax Paid | Tax Assessment Tax Assessment Total Assessment is a certain percentage of the fair market value that is determined by local assessors to be the total taxable value of land and additions on the property. | Land | Improvement |
|---|---|---|---|---|
| 2025 | $14,558 | $950,492 | -- | -- |
| 2023 | $12,008 | $785,531 | $0 | $0 |
| 2022 | $14,103 | $714,119 | $0 | $0 |
| 2021 | $14,131 | $649,199 | $110,000 | $539,199 |
| 2020 | $12,549 | $585,089 | $110,000 | $475,089 |
| 2018 | $13,134 | $593,219 | $110,000 | $483,219 |
| 2017 | $12,434 | $557,537 | $55,000 | $502,537 |
| 2016 | $11,402 | $511,251 | $55,000 | $456,251 |
| 2015 | $10,905 | $498,820 | $52,500 | $446,320 |
| 2014 | $10,905 | $458,224 | $52,500 | $405,724 |
Property History
| Date | Event | Price | List to Sale | Price per Sq Ft | Prior Sale |
|---|---|---|---|---|---|
| 11/21/2025 11/21/25 | For Sale | $1,199,000 | +142.2% | $366 / Sq Ft | |
| 10/30/2013 10/30/13 | Sold | -- | -- | -- | View Prior Sale |
| 10/08/2013 10/08/13 | Pending | -- | -- | -- | |
| 10/03/2013 10/03/13 | For Sale | $495,000 | -- | $151 / Sq Ft |
Purchase History
| Date | Type | Sale Price | Title Company |
|---|---|---|---|
| Vendors Lien | -- | Allegiance Title Co | |
| Warranty Deed | -- | Allegiance Title Company | |
| Warranty Deed | -- | Austin Title Company | |
| Special Warranty Deed | -- | Texas Trinity Title | |
| Vendors Lien | -- | None Available | |
| Warranty Deed | -- | None Available | |
| Interfamily Deed Transfer | -- | Texas American Title Company | |
| Interfamily Deed Transfer | -- | -- | |
| Interfamily Deed Transfer | -- | -- | |
| Vendors Lien | -- | Dhi Title |
Mortgage History
| Date | Status | Loan Amount | Loan Type |
|---|---|---|---|
| Open | $417,000 | New Conventional | |
| Previous Owner | $304,000 | New Conventional | |
| Previous Owner | $304,000 | New Conventional | |
| Previous Owner | $312,800 | Purchase Money Mortgage |
Source: Unlock MLS (Austin Board of REALTORS®)
MLS Number: 6876945
APN: 554594
- 6817 Blissfield Dr
- 10732 Maelin Dr
- 7017 Viridian Ln
- 11317 Georgian Oaks Dr
- 7625 Brecourt Manor Way
- 7613 Brecourt Manor Way
- 6521 Walebridge Ln
- 6424 Mirarosa Dr
- 10902 Wareham Ct
- 11533 Maggiore Dr
- TBD Escarpment Blvd
- 11004 Needham Ct
- 6553 Needham Ln
- 11006 Needham Ct
- 6420 Antigo Ln
- 7517 Seneca Falls Loop
- 6435 Old Harbor Ln
- 6432 Tasajillo Trail
- 10839 Redmond Rd
- 7901 Adelaide Dr
- 6801 Magenta Ln
- 6221 Antigo Ln
- 6314 Old Harbor Ln
- 7420 Jaborandi Dr
- 10505 Walpole Ln
- 8113 Via Verde Dr
- 6512 Mitra Dr
- 12100 Archeleta Blvd
- 9305 Donner Ln
- 7008 Auckland Dr
- 13021 Mitica Dr
- 6832 Auckland Dr
- 9008 Appaloosa Run Unit C
- 6405 York Bridge Cir
- 7209 Via Dono Dr
- 7017 Via Dono Dr
- 5009 Hibiscus Valley Dr
- 10313 Snapdragon Dr Unit ID1295596P
- 10306 Snapdragon Dr
- 5639 Taylorcrest Dr
