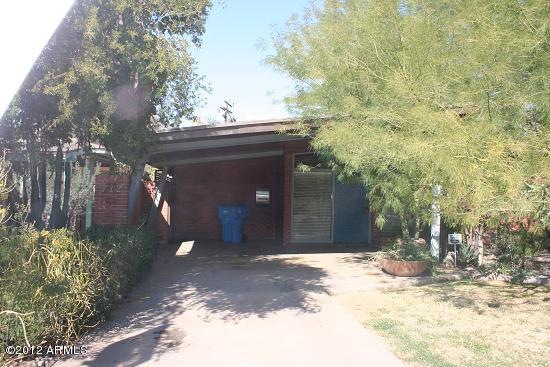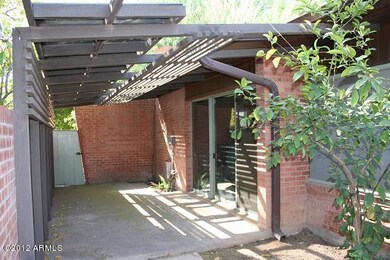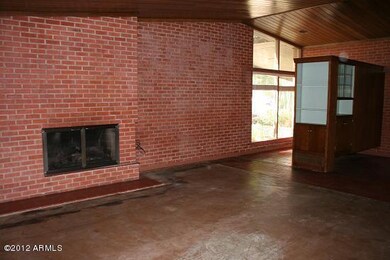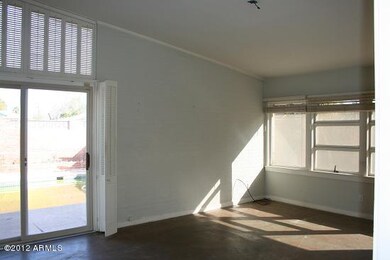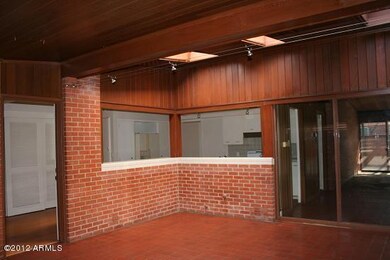
712 W Vernon Ave Phoenix, AZ 85007
Encanto NeighborhoodHighlights
- Private Pool
- The property is located in a historic district
- Vaulted Ceiling
- Phoenix Coding Academy Rated A
- Contemporary Architecture
- Great Room
About This Home
As of August 2018Verbal acceptance. Offers are no longer being submitted to seller. . . Mid century charm designed by architect/occupant owner named Weaver, was Frank Loyd Wright associate. In wonderful Encanto district ner golf course. Vaulted ceilings with skylights. Arcadia doors open to lovely patios. Bank owned. Flexible open floorplan lends to unique home features. Needs cosmetics but in very good condition.
Last Agent to Sell the Property
Samuel Mazzeo
Infill Realty Services License #SA016840000 Listed on: 03/20/2012
Last Buyer's Agent
Benita Yacenda
HomeSmart License #SA555285000

Home Details
Home Type
- Single Family
Est. Annual Taxes
- $2,160
Year Built
- Built in 1951
Lot Details
- Property fronts an alley
- Block Wall Fence
Parking
- 2 Carport Spaces
Home Design
- Contemporary Architecture
- Brick Exterior Construction
Interior Spaces
- 2,394 Sq Ft Home
- Vaulted Ceiling
- Skylights
- Gas Fireplace
- Great Room
- Family Room
- Formal Dining Room
- Security System Owned
Kitchen
- Gas Oven or Range
- Dishwasher
- Kitchen Island
- Disposal
Bedrooms and Bathrooms
- 4 Bedrooms
- Separate Bedroom Exit
- Primary Bathroom is a Full Bathroom
Laundry
- Laundry in unit
- Dryer
- Washer
Outdoor Features
- Private Pool
- Covered patio or porch
Schools
- North High School
Utilities
- Refrigerated Cooling System
- Heating System Uses Natural Gas
- High Speed Internet
- Cable TV Available
Additional Features
- North or South Exposure
- The property is located in a historic district
Community Details
- $2,864 per year Dock Fee
- Association fees include no fees
- Built by Weaver
- Custom
Ownership History
Purchase Details
Home Financials for this Owner
Home Financials are based on the most recent Mortgage that was taken out on this home.Purchase Details
Home Financials for this Owner
Home Financials are based on the most recent Mortgage that was taken out on this home.Purchase Details
Home Financials for this Owner
Home Financials are based on the most recent Mortgage that was taken out on this home.Purchase Details
Home Financials for this Owner
Home Financials are based on the most recent Mortgage that was taken out on this home.Purchase Details
Purchase Details
Home Financials for this Owner
Home Financials are based on the most recent Mortgage that was taken out on this home.Purchase Details
Purchase Details
Purchase Details
Home Financials for this Owner
Home Financials are based on the most recent Mortgage that was taken out on this home.Purchase Details
Purchase Details
Home Financials for this Owner
Home Financials are based on the most recent Mortgage that was taken out on this home.Similar Homes in Phoenix, AZ
Home Values in the Area
Average Home Value in this Area
Purchase History
| Date | Type | Sale Price | Title Company |
|---|---|---|---|
| Warranty Deed | $710,000 | First American Title Insuran | |
| Warranty Deed | $525,000 | Stewart Title Arizona Agency | |
| Warranty Deed | $435,000 | Stewart Title & Trust Of Pho | |
| Special Warranty Deed | -- | Servicelink | |
| Trustee Deed | $467,964 | None Available | |
| Warranty Deed | $585,000 | Fidelity National Title | |
| Interfamily Deed Transfer | -- | -- | |
| Interfamily Deed Transfer | -- | Ati Title Agency | |
| Interfamily Deed Transfer | -- | United Title Agency | |
| Interfamily Deed Transfer | -- | Transamerica Title Ins Co | |
| Interfamily Deed Transfer | -- | Transamerica Title Ins Co | |
| Warranty Deed | $129,900 | Transamerica Title Ins Co | |
| Quit Claim Deed | -- | Transamerica Title Ins Co |
Mortgage History
| Date | Status | Loan Amount | Loan Type |
|---|---|---|---|
| Open | $603,500 | New Conventional | |
| Previous Owner | $417,000 | New Conventional | |
| Previous Owner | $348,000 | New Conventional | |
| Previous Owner | $697,500 | Unknown | |
| Previous Owner | $49,729 | Credit Line Revolving | |
| Previous Owner | $526,500 | New Conventional | |
| Previous Owner | $105,400 | No Value Available | |
| Previous Owner | $103,900 | New Conventional |
Property History
| Date | Event | Price | Change | Sq Ft Price |
|---|---|---|---|---|
| 07/22/2025 07/22/25 | Price Changed | $1,150,000 | 0.0% | $527 / Sq Ft |
| 07/22/2025 07/22/25 | For Sale | $1,150,000 | -3.8% | $527 / Sq Ft |
| 07/07/2025 07/07/25 | Off Market | $1,195,000 | -- | -- |
| 06/19/2025 06/19/25 | Price Changed | $1,195,000 | -5.5% | $547 / Sq Ft |
| 05/10/2025 05/10/25 | For Sale | $1,265,000 | 0.0% | $579 / Sq Ft |
| 05/09/2025 05/09/25 | Off Market | $1,265,000 | -- | -- |
| 04/30/2025 04/30/25 | Price Changed | $1,265,000 | -2.3% | $579 / Sq Ft |
| 04/16/2025 04/16/25 | For Sale | $1,295,000 | +82.4% | $593 / Sq Ft |
| 08/27/2018 08/27/18 | Sold | $710,000 | -0.7% | $297 / Sq Ft |
| 07/28/2018 07/28/18 | Pending | -- | -- | -- |
| 07/23/2018 07/23/18 | For Sale | $715,000 | +36.2% | $299 / Sq Ft |
| 09/07/2016 09/07/16 | Sold | $525,000 | -3.7% | $219 / Sq Ft |
| 09/06/2016 09/06/16 | For Sale | $545,000 | 0.0% | $228 / Sq Ft |
| 09/06/2016 09/06/16 | Price Changed | $545,000 | 0.0% | $228 / Sq Ft |
| 08/01/2016 08/01/16 | Pending | -- | -- | -- |
| 07/21/2016 07/21/16 | Price Changed | $545,000 | -0.9% | $228 / Sq Ft |
| 06/07/2016 06/07/16 | For Sale | $550,000 | +26.4% | $230 / Sq Ft |
| 05/31/2013 05/31/13 | Sold | $435,000 | -3.3% | $182 / Sq Ft |
| 04/25/2013 04/25/13 | Pending | -- | -- | -- |
| 04/02/2013 04/02/13 | Price Changed | $450,000 | -2.0% | $188 / Sq Ft |
| 01/16/2013 01/16/13 | Price Changed | $459,000 | -2.1% | $192 / Sq Ft |
| 01/03/2013 01/03/13 | Price Changed | $469,000 | -1.3% | $196 / Sq Ft |
| 12/07/2012 12/07/12 | For Sale | $475,000 | +61.0% | $198 / Sq Ft |
| 07/11/2012 07/11/12 | Sold | $295,000 | +12.4% | $123 / Sq Ft |
| 06/15/2012 06/15/12 | Pending | -- | -- | -- |
| 04/30/2012 04/30/12 | For Sale | $262,500 | 0.0% | $110 / Sq Ft |
| 04/02/2012 04/02/12 | Pending | -- | -- | -- |
| 03/20/2012 03/20/12 | For Sale | $262,500 | -- | $110 / Sq Ft |
Tax History Compared to Growth
Tax History
| Year | Tax Paid | Tax Assessment Tax Assessment Total Assessment is a certain percentage of the fair market value that is determined by local assessors to be the total taxable value of land and additions on the property. | Land | Improvement |
|---|---|---|---|---|
| 2025 | $2,160 | $17,215 | -- | -- |
| 2024 | $2,087 | $16,395 | -- | -- |
| 2023 | $2,087 | $27,640 | $5,525 | $22,115 |
| 2022 | $3,641 | $41,650 | $8,330 | $33,320 |
| 2021 | $3,748 | $42,350 | $8,470 | $33,880 |
| 2020 | $3,646 | $38,970 | $7,790 | $31,180 |
| 2019 | $3,476 | $36,510 | $7,300 | $29,210 |
| 2018 | $3,351 | $35,060 | $7,010 | $28,050 |
| 2017 | $3,049 | $34,300 | $6,860 | $27,440 |
| 2016 | $2,935 | $29,780 | $5,950 | $23,830 |
| 2015 | $2,734 | $28,750 | $5,750 | $23,000 |
Agents Affiliated with this Home
-
Greg Markov

Seller's Agent in 2025
Greg Markov
HomeSmart
(602) 451-5826
2 in this area
24 Total Sales
-
Kristofer Robison
K
Seller Co-Listing Agent in 2025
Kristofer Robison
HomeSmart
(602) 714-7000
2 in this area
46 Total Sales
-
John O'Hagan

Seller's Agent in 2018
John O'Hagan
Retro Real Estate
(602) 488-3655
4 in this area
101 Total Sales
-
Rachell Pintor

Seller Co-Listing Agent in 2018
Rachell Pintor
Retro Real Estate
(602) 574-3438
2 in this area
88 Total Sales
-
Luis Solis

Seller's Agent in 2016
Luis Solis
HomeSmart
(602) 327-9319
4 in this area
93 Total Sales
-
Tom Canale
T
Buyer's Agent in 2016
Tom Canale
Realty ONE Group
(623) 205-6495
9 Total Sales
Map
Source: Arizona Regional Multiple Listing Service (ARMLS)
MLS Number: 4733346
APN: 111-14-060
- 541 W Vernon Ave
- 701 W Wilshire Dr
- 526 W Wilshire Dr
- 2214 N 7th Ave
- 345 W Wilshire Dr
- 1015 W Encanto Blvd
- 514 W Monte Vista Rd
- 546 W Cambridge Ave
- 538 W Holly St
- 313 W Vernon Ave
- 522 W Cambridge Ave
- 541 W Edgemont Ave
- 502 W Windsor Ave
- 2020 N 11th Ave
- 845 W Edgemont Ave
- 73 W Lewis Ave
- 2807 N 8th Ave
- 535 W Thomas Rd Unit 208
- 535 W Thomas Rd Unit 407
- 535 W Thomas Rd Unit 513
