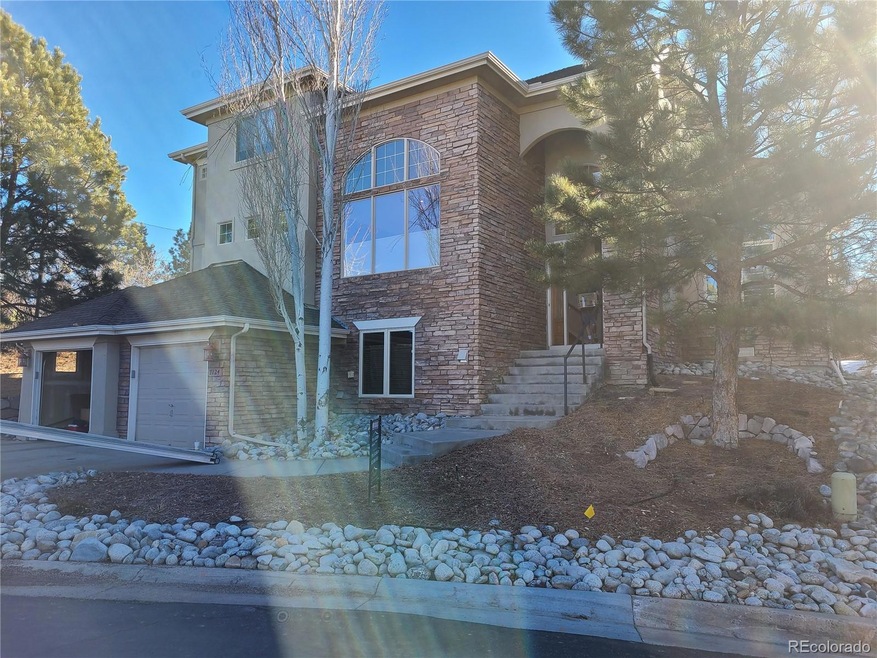
7124 Forest Ridge Cir Castle Pines, CO 80108
Estimated Value: $973,721 - $1,098,000
Highlights
- On Golf Course
- Spa
- Wood Flooring
- Timber Trail Elementary School Rated A
- Clubhouse
- Private Yard
About This Home
As of March 2021UC before listing
Last Agent to Sell the Property
Steve Jacobson Group License #000285041 Listed on: 02/03/2021
Home Details
Home Type
- Single Family
Est. Annual Taxes
- $5,415
Year Built
- Built in 2002
Lot Details
- 9,583 Sq Ft Lot
- On Golf Course
- Southeast Facing Home
- Partially Fenced Property
- Landscaped
- Private Yard
HOA Fees
- $57 Monthly HOA Fees
Parking
- 3 Car Attached Garage
Home Design
- Slab Foundation
- Frame Construction
- Composition Roof
- Stone Siding
- Stucco
Interior Spaces
- 2-Story Property
- Family Room with Fireplace
- Wood Flooring
- Golf Course Views
- Unfinished Basement
Bedrooms and Bathrooms
- 4 Bedrooms
Outdoor Features
- Spa
- Patio
Schools
- Timber Trail Elementary School
- Rocky Heights Middle School
- Rock Canyon High School
Utilities
- Forced Air Heating and Cooling System
- 220 Volts
- 110 Volts
- Cable TV Available
Listing and Financial Details
- Exclusions: see listing info
- Assessor Parcel Number R0402449
Community Details
Overview
- Association fees include ground maintenance, road maintenance, snow removal
- Castle Pines Association, Phone Number (719) 578-9111
- Castle Pines North/Forest Park Subdivision
Amenities
- Clubhouse
Recreation
- Tennis Courts
- Community Pool
Ownership History
Purchase Details
Home Financials for this Owner
Home Financials are based on the most recent Mortgage that was taken out on this home.Purchase Details
Purchase Details
Home Financials for this Owner
Home Financials are based on the most recent Mortgage that was taken out on this home.Purchase Details
Similar Homes in Castle Pines, CO
Home Values in the Area
Average Home Value in this Area
Purchase History
| Date | Buyer | Sale Price | Title Company |
|---|---|---|---|
| Dizmang Michael A | $760,000 | Land Title Guarantee Co | |
| Jacobson Jerry L | -- | None Available | |
| Jacobson Jerry L | $475,000 | North American Title | |
| Anthem Ashcroft Home Builders | $618,100 | -- |
Mortgage History
| Date | Status | Borrower | Loan Amount |
|---|---|---|---|
| Open | Dizmang Michael A | $570,000 | |
| Previous Owner | Jacobson Jerry L | $40,000 | |
| Previous Owner | Jacobson Jerry L | $30,000 | |
| Previous Owner | Jacobson Jerry L | $300,700 |
Property History
| Date | Event | Price | Change | Sq Ft Price |
|---|---|---|---|---|
| 03/01/2021 03/01/21 | Sold | $760,000 | 0.0% | $248 / Sq Ft |
| 02/03/2021 02/03/21 | Pending | -- | -- | -- |
| 02/03/2021 02/03/21 | For Sale | $760,000 | -- | $248 / Sq Ft |
Tax History Compared to Growth
Tax History
| Year | Tax Paid | Tax Assessment Tax Assessment Total Assessment is a certain percentage of the fair market value that is determined by local assessors to be the total taxable value of land and additions on the property. | Land | Improvement |
|---|---|---|---|---|
| 2024 | $6,068 | $65,260 | $13,660 | $51,600 |
| 2023 | $7,465 | $78,720 | $13,660 | $65,060 |
| 2022 | $4,601 | $47,950 | $9,840 | $38,110 |
| 2021 | $5,633 | $56,470 | $9,840 | $46,630 |
| 2020 | $5,397 | $53,680 | $8,710 | $44,970 |
| 2019 | $5,415 | $53,680 | $8,710 | $44,970 |
| 2018 | $5,558 | $54,330 | $6,750 | $47,580 |
| 2017 | $5,221 | $54,330 | $6,750 | $47,580 |
| 2016 | $5,712 | $52,200 | $14,490 | $37,710 |
| 2015 | $6,353 | $52,200 | $14,490 | $37,710 |
| 2014 | $6,477 | $50,760 | $13,370 | $37,390 |
Agents Affiliated with this Home
-
Steve Jacobson

Seller's Agent in 2021
Steve Jacobson
Steve Jacobson Group
(303) 898-9000
1 in this area
41 Total Sales
-
Andrea Noufer

Buyer's Agent in 2021
Andrea Noufer
LIV Sotheby's International Realty
(303) 995-3005
16 in this area
38 Total Sales
Map
Source: REcolorado®
MLS Number: 7757481
APN: 2351-043-20-001
- 7120 Forest Ridge Cir
- 907 Greenridge Ln
- 7083 Turweston Ln
- 7071 Turweston Ln
- 742 Norwich Ct
- 7271 Brixham Cir
- 7284 Timbercrest Ln
- 7106 Cerney Cir
- 7332 Woodglen Place
- 1105 Northwood Ln
- 7353 Norfolk Place
- 7454 Snow Lily Place
- 1221 Havenwood Way
- 1053 Snow Lily Ct
- 1026 Deer Clover Way
- 445 Brendon Ct
- 7276 Brighton Ct
- 6973 Daventry Place
- 967 Country Club Pkwy
- 1083 Golf Estates Point
- 7124 Forest Ridge Cir
- 868 Greenridge Ln
- 7116 Forest Ridge Cir
- 7119 Forest Ridge Cir
- 880 Greenridge Ln
- 7115 Forest Ridge Cir
- 7112 Forest Ridge Cir
- 7111 Forest Ridge Cir
- 7163 Forest Ridge Cir
- 7107 Forest Ridge Cir
- 7108 Forest Ridge Cir
- 904 Greenridge Ln
- 7103 Forest Ridge Cir
- 7167 Forest Ridge Cir
- 899 Greenridge Ln
- 7104 Forest Ridge Cir
- 910 Greenridge Ln
- 908 Greenridge Ln
- 7215 Middleham Place
- 906 Greenridge Ln
