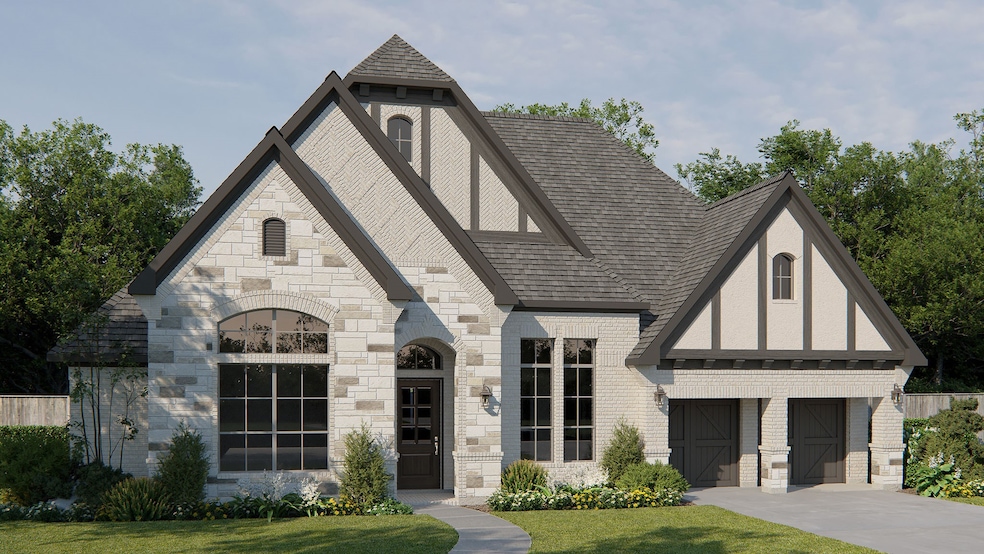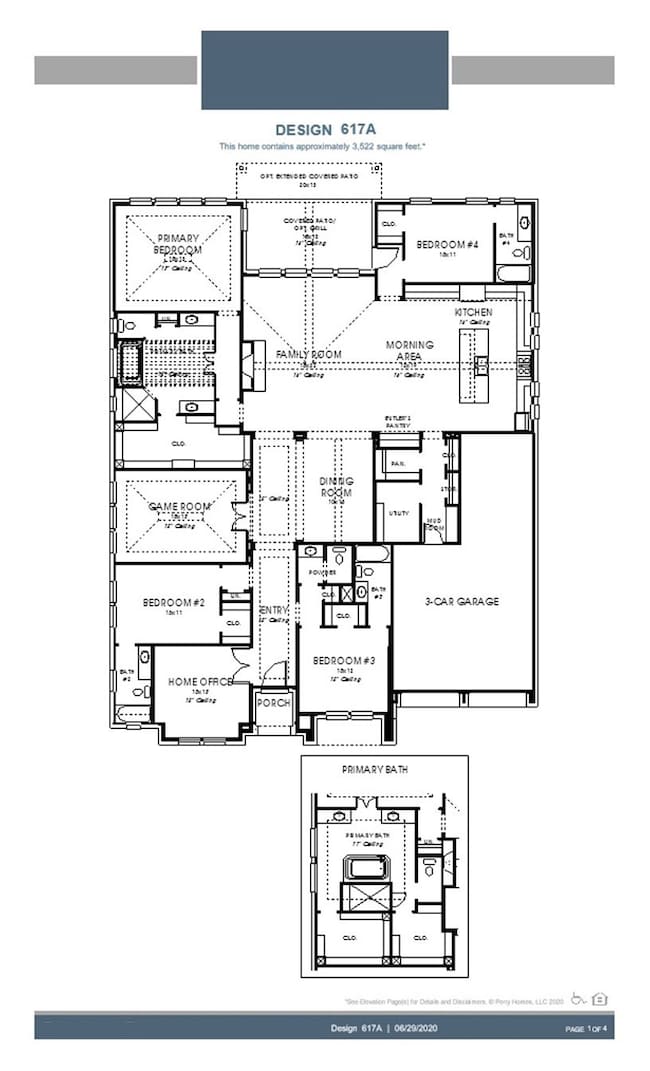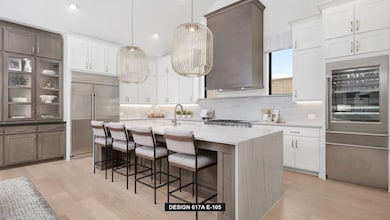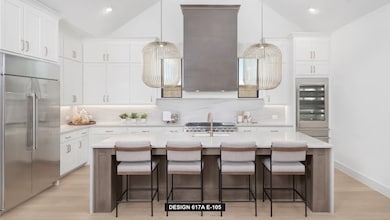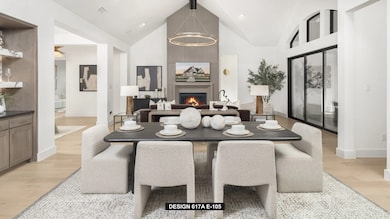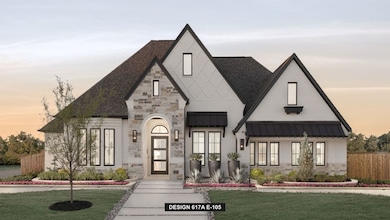Estimated payment $8,146/month
Highlights
- New Construction
- Freestanding Bathtub
- Traditional Architecture
- Liberty Elementary School Rated A
- Vaulted Ceiling
- Wood Flooring
About This Home
Home office with French doors set at entry. Formal dining room and game room with French doors frame extended entry. Family room with a decorative beamed ceiling, sliding glass door and fireplace opens to morning area and kitchen. Kitchen hosts elongated island with built-in seating space. Primary suite includes bedroom with wall of windows. Dual vanities, freestanding tub, separate glass-enclosed shower and large walk-in closet in primary bath. All secondary bedrooms feature private baths. Soaring ceilings and large windows add to this generous four-bedroom design. Extended covered backyard patio. Mud room leads to three-car garage.
Listing Agent
Perry Homes Realty LLC Brokerage Phone: 713-948-6666 License #0439466 Listed on: 11/18/2025
Home Details
Home Type
- Single Family
Year Built
- Built in 2025 | New Construction
Lot Details
- 8,712 Sq Ft Lot
- Wood Fence
- Water-Smart Landscaping
- Interior Lot
- Sprinkler System
- Many Trees
- Private Yard
- Lawn
- Back Yard
HOA Fees
- $83 Monthly HOA Fees
Parking
- 3 Car Attached Garage
- Front Facing Garage
- Tandem Parking
- Garage Door Opener
Home Design
- Traditional Architecture
- Brick Exterior Construction
- Slab Foundation
- Composition Roof
Interior Spaces
- 3,522 Sq Ft Home
- 1-Story Property
- Wired For Sound
- Vaulted Ceiling
- Decorative Lighting
- Decorative Fireplace
- Gas Log Fireplace
- Stone Fireplace
- ENERGY STAR Qualified Windows
- Mud Room
Kitchen
- Electric Oven
- Gas Cooktop
- Microwave
- Dishwasher
- Disposal
Flooring
- Wood
- Carpet
- Ceramic Tile
Bedrooms and Bathrooms
- 4 Bedrooms
- Walk-In Closet
- Low Flow Plumbing Fixtures
- Freestanding Bathtub
Laundry
- Laundry in Utility Room
- Electric Dryer Hookup
Home Security
- Home Security System
- Smart Home
- Fire and Smoke Detector
- Fire Sprinkler System
Eco-Friendly Details
- Energy-Efficient Appliances
- Rain or Freeze Sensor
- Energy-Efficient Thermostat
- Ventilation
Outdoor Features
- Covered Patio or Porch
- Rain Gutters
Schools
- Liberty Elementary School
- Keller High School
Utilities
- Central Heating and Cooling System
- Heating System Uses Natural Gas
- Vented Exhaust Fan
- Underground Utilities
- High-Efficiency Water Heater
Listing and Financial Details
- Legal Lot and Block 19 / B
- Assessor Parcel Number 155LB19
Community Details
Overview
- Association fees include all facilities, ground maintenance
- Secure Association Management Association
- Adkins Park Subdivision
Amenities
- Community Mailbox
Recreation
- Trails
Map
Home Values in the Area
Average Home Value in this Area
Tax History
| Year | Tax Paid | Tax Assessment Tax Assessment Total Assessment is a certain percentage of the fair market value that is determined by local assessors to be the total taxable value of land and additions on the property. | Land | Improvement |
|---|---|---|---|---|
| 2025 | -- | $73,000 | $73,000 | -- |
Property History
| Date | Event | Price | List to Sale | Price per Sq Ft |
|---|---|---|---|---|
| 11/18/2025 11/18/25 | For Sale | $1,285,900 | -- | $365 / Sq Ft |
Source: North Texas Real Estate Information Systems (NTREIS)
MLS Number: 21115616
APN: 43183932
- 3512 Osprey Dr
- Bolsins Plan at Adkins Park
- Bellhaven Plan at Adkins Park
- 3404 Osprey Dr
- Grady Plan at Adkins Park
- 701 Corsair Ct
- Hillman Plan at Adkins Park
- Kenney Plan at Adkins Park
- Neece Plan at Adkins Park
- Bonham Plan at Adkins Park
- Todd Plan at Adkins Park
- 616A Plan at Adkins Park - 70'
- 655A Plan at Adkins Park - 70'
- 634A Plan at Adkins Park - 70'
- 585A Plan at Adkins Park - 70'
- 620A Plan at Adkins Park - 70'
- 625A Plan at Adkins Park - 70'
- 650A Plan at Adkins Park - 70'
- 586A Plan at Adkins Park - 70'
- 617A Plan at Adkins Park - 70'
- 9205 Cooper Ct
- 3317 S Riley Ct
- 716 Bridget Way
- 3424 Dillon Ct
- 9113 Trail Wood Dr
- 8966 Hialeah Cir S
- 713 Paul Dr
- 3103 River Bend Dr
- 8629 Crestview Dr
- 8516 Freedom Way
- 752 Aspen Ct
- 724 Toni Dr
- 7213 W Nirvana Cir
- 7020 Stonybrooke Dr
- 7129 Stone Villa Cir
- 4305 Stonybrooke Dr
- 4307 Stonybrooke Dr
- 4309 Stonybrooke Dr
- 4311 Stonybrooke Dr
- 2729 Hurstview Dr Unit D
