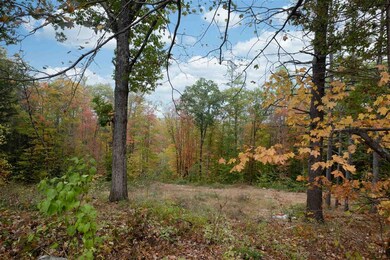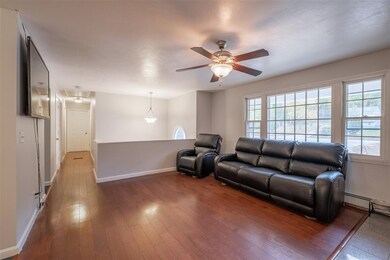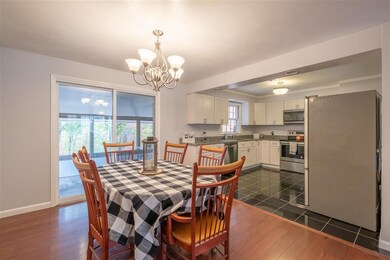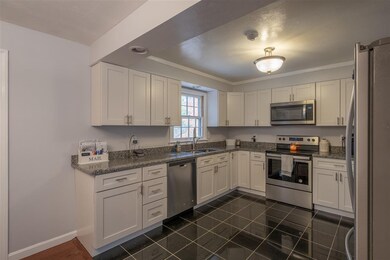713 Hill Rd Franklin, NH 03235
Highlights
- Barn
- Countryside Views
- Farm
- 5.17 Acre Lot
- Wood Burning Stove
- Wooded Lot
About This Home
As of November 2023Remarkable oversized 7 bedroom 2.5 bath, Raised Ranch on 5+ acres of land. Ample space both indoors and out. Perfect for Multi-generational living or added monthly income with a full 2 bedroom In-law apartment. First floor boasts open concept main living area, master bedroom with 1/2 bath and 2 additional bedrooms. Newly remodeled kitchen with granite countertops and stainless steel appliances. Engineered hardwood floors in main living area and bonus space, granite tile in both kitchen and first floor full bath. Lower level offers the ideal In-law space with tile flooring, a full eat in kitchen, full bath, 2 large bedrooms, walk-in closet and a great size living room. Let's not forget the finished space above the garage. Currently this space works wonderfully as a computer room, home gym and additional storage. It could easily be converted into the Master Suite with a large walk-in closet and sitting room or if the kids need a little more room this could be a den and the built in desk makes a great space for homework or currently remote school space. With land to spare and a barn, this is a great space for you and your animals. Set back from the road on a level lot and abutting over 2,500 acres of conservation land! Delayed showing until 10/15/2020 at 12pm.
Home Details
Home Type
- Single Family
Est. Annual Taxes
- $6,355
Year Built
- Built in 1980
Lot Details
- 5.17 Acre Lot
- Level Lot
- Wooded Lot
- Property is zoned 05-C/RES
Parking
- 2 Car Attached Garage
- Off-Street Parking
Home Design
- Raised Ranch Architecture
- Concrete Foundation
- Wood Frame Construction
- Metal Roof
- Wood Siding
Interior Spaces
- 1-Story Property
- Wood Burning Stove
- Countryside Views
Kitchen
- Stove
- Dishwasher
Flooring
- Carpet
- Laminate
- Tile
Bedrooms and Bathrooms
- 5 Bedrooms
Finished Basement
- Walk-Out Basement
- Connecting Stairway
- Apartment Living Space in Basement
Outdoor Features
- Covered patio or porch
- Outbuilding
Schools
- Paul A. Smith Elementary School
- Franklin Middle School
- Franklin High School
Farming
- Barn
- Farm
Utilities
- Baseboard Heating
- Heating System Uses Oil
- Heating System Uses Wood
- Private Water Source
- Well
- Water Heater
- Septic Tank
- Private Sewer
- High Speed Internet
- Cable TV Available
Listing and Financial Details
- Tax Lot 403
Map
Home Values in the Area
Average Home Value in this Area
Property History
| Date | Event | Price | Change | Sq Ft Price |
|---|---|---|---|---|
| 11/27/2023 11/27/23 | Sold | $480,000 | 0.0% | $145 / Sq Ft |
| 10/04/2023 10/04/23 | Price Changed | $479,900 | +20.0% | $145 / Sq Ft |
| 10/02/2023 10/02/23 | Pending | -- | -- | -- |
| 09/26/2023 09/26/23 | For Sale | $399,900 | +11.1% | $121 / Sq Ft |
| 12/15/2020 12/15/20 | Sold | $360,000 | +2.9% | $87 / Sq Ft |
| 10/16/2020 10/16/20 | Pending | -- | -- | -- |
| 10/12/2020 10/12/20 | For Sale | $350,000 | -- | $85 / Sq Ft |
Tax History
| Year | Tax Paid | Tax Assessment Tax Assessment Total Assessment is a certain percentage of the fair market value that is determined by local assessors to be the total taxable value of land and additions on the property. | Land | Improvement |
|---|---|---|---|---|
| 2023 | $7,756 | $477,000 | $104,500 | $372,500 |
| 2022 | $7,339 | $300,900 | $76,000 | $224,900 |
| 2021 | $6,984 | $300,900 | $76,000 | $224,900 |
| 2020 | $6,873 | $300,900 | $76,000 | $224,900 |
| 2019 | $6,426 | $286,000 | $76,000 | $210,000 |
| 2018 | $6,281 | $286,000 | $76,000 | $210,000 |
| 2017 | $4,624 | $180,900 | $44,100 | $136,800 |
| 2016 | $4,564 | $180,900 | $44,100 | $136,800 |
| 2015 | $3,159 | $126,630 | $30,870 | $95,760 |
| 2011 | $4,356 | $202,400 | $45,000 | $157,400 |
Mortgage History
| Date | Status | Loan Amount | Loan Type |
|---|---|---|---|
| Open | $466,454 | FHA | |
| Closed | $463,980 | FHA | |
| Previous Owner | $360,000 | VA | |
| Previous Owner | $154,075 | Stand Alone Refi Refinance Of Original Loan |
Deed History
| Date | Type | Sale Price | Title Company |
|---|---|---|---|
| Warranty Deed | $480,000 | None Available | |
| Warranty Deed | $360,000 | None Available |
Source: PrimeMLS
MLS Number: 4833780
APN: FRKN-000070-000403
- Lot 6-9 Knox Mountain Rd
- Lot 6-3 Knox Mountain Rd
- Lot 6-8 Knox Mountain Rd
- Lot 13-7 Knox Mountain Rd
- Lot 13-10 Knox Mountain Rd
- 00 Weeks Rd
- 33 Lake Shore Dr
- 12 Weeks Rd
- 179 Webster Ave
- 97 Webster Ave
- 00 Finch and Kidder Ave
- 36 Lark St
- 0 Murray Hill Rd Unit 4997686
- 5 Dynamic View Dr
- 25 Mountain View Dr
- 7 Threshing Mill Rd
- R02-13 Calef Hill Rd
- 74 Calef Hill Rd
- 403 Hale Rd
- 222 Murray Hill Rd







