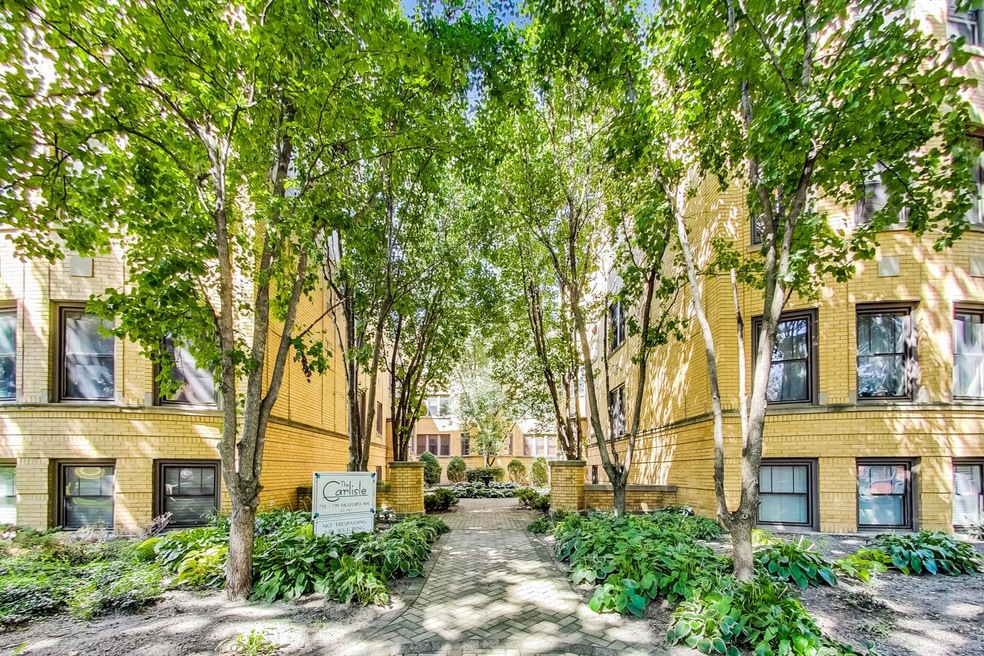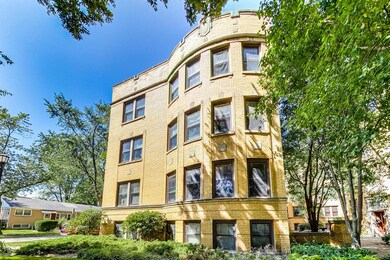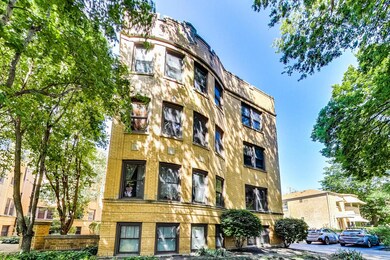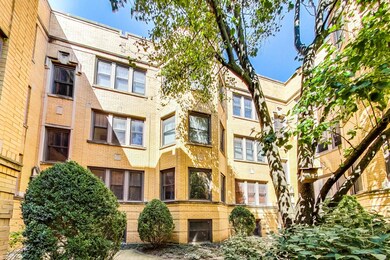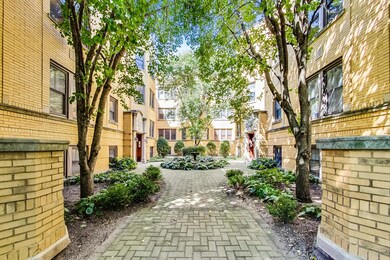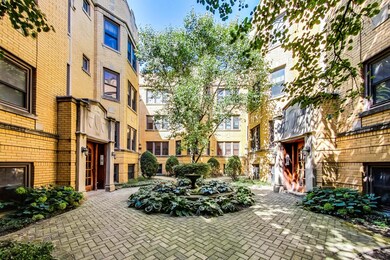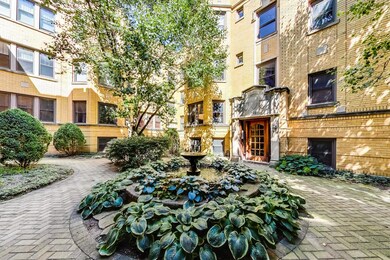
713 Mulford St Unit GDN Evanston, IL 60202
Highlights
- Whirlpool Bathtub
- Resident Manager or Management On Site
- 1-minute walk to Kee Lee Tot Lot
- Evanston Township High School Rated A+
- Combination Dining and Living Room
About This Home
As of October 2021Gorgeous, sunny, & spacious english garden condo in The Carlisle, an updated & well maintained vintage courtyard building with a working fountain and stunning landscaping. Not your typical garden unit. A private entrance, stairwell, and foyer welcomes you to this beautiful home boasting tall ceilings, hardwood floors, and a large airy living room with a beautiful wall of windows providing an abundance of natural light. Large kitchen with stainless steel appliances, loads of 42 inch cherry cabinets, and granite counters. This unit boasts a split floor plan with well sized bedrooms, and a recently updated bathroom that opens to the hallway and primary bedroom. In-unit w/d, plus lots of closet space and big storage locker right outside the back entry. Central heat & air with a BRAND NEW A/C system (July 2021)! Quiet urban-suburban neighborhood with access to Metra, Purple Line, buses, restaurants, parks, easy street parking and more! 1 mile South Blvd Beach! Pet friendly with no breed/weight restrictions. FHA approved. No investors/rentals. Solid building with over 112k in reserves tops off this incredible condo!
Last Agent to Sell the Property
@properties Christie's International Real Estate License #475154240 Listed on: 08/19/2021

Property Details
Home Type
- Condominium
Est. Annual Taxes
- $2,525
Year Built
- 1920
HOA Fees
- $217 per month
Home Design
- Brick Exterior Construction
Interior Spaces
- Whirlpool Bathtub
- Combination Dining and Living Room
Community Details
Overview
- 23 Units
- John Wilson Association, Phone Number (847) 324-8996
- Property managed by Cagan
Pet Policy
- Pets Allowed
Security
- Resident Manager or Management On Site
Ownership History
Purchase Details
Home Financials for this Owner
Home Financials are based on the most recent Mortgage that was taken out on this home.Purchase Details
Home Financials for this Owner
Home Financials are based on the most recent Mortgage that was taken out on this home.Purchase Details
Purchase Details
Home Financials for this Owner
Home Financials are based on the most recent Mortgage that was taken out on this home.Purchase Details
Home Financials for this Owner
Home Financials are based on the most recent Mortgage that was taken out on this home.Similar Homes in the area
Home Values in the Area
Average Home Value in this Area
Purchase History
| Date | Type | Sale Price | Title Company |
|---|---|---|---|
| Warranty Deed | $150,000 | Citywide Title Corporation | |
| Deed | $120,000 | Fidelity National Title | |
| Interfamily Deed Transfer | -- | None Available | |
| Warranty Deed | $93,000 | Fidelity Natl Title Ins Co | |
| Special Warranty Deed | $180,000 | Cti |
Mortgage History
| Date | Status | Loan Amount | Loan Type |
|---|---|---|---|
| Open | $142,499 | New Conventional | |
| Previous Owner | $117,826 | FHA | |
| Previous Owner | $143,920 | Purchase Money Mortgage |
Property History
| Date | Event | Price | Change | Sq Ft Price |
|---|---|---|---|---|
| 10/14/2021 10/14/21 | Sold | $149,999 | 0.0% | $140 / Sq Ft |
| 08/31/2021 08/31/21 | Pending | -- | -- | -- |
| 08/19/2021 08/19/21 | For Sale | $149,999 | +25.0% | $140 / Sq Ft |
| 07/09/2015 07/09/15 | Sold | $120,000 | -2.4% | $112 / Sq Ft |
| 05/13/2015 05/13/15 | Pending | -- | -- | -- |
| 04/23/2015 04/23/15 | For Sale | $123,000 | +32.3% | $114 / Sq Ft |
| 05/01/2013 05/01/13 | Sold | $93,000 | -6.9% | $87 / Sq Ft |
| 04/03/2013 04/03/13 | Pending | -- | -- | -- |
| 01/31/2013 01/31/13 | For Sale | $99,900 | 0.0% | $93 / Sq Ft |
| 10/29/2012 10/29/12 | Pending | -- | -- | -- |
| 07/20/2012 07/20/12 | For Sale | $99,900 | -- | $93 / Sq Ft |
Tax History Compared to Growth
Tax History
| Year | Tax Paid | Tax Assessment Tax Assessment Total Assessment is a certain percentage of the fair market value that is determined by local assessors to be the total taxable value of land and additions on the property. | Land | Improvement |
|---|---|---|---|---|
| 2024 | $2,525 | $10,733 | $1,080 | $9,653 |
| 2023 | $2,525 | $10,733 | $1,080 | $9,653 |
| 2022 | $2,525 | $10,733 | $1,080 | $9,653 |
| 2021 | $2,120 | $7,884 | $852 | $7,032 |
| 2020 | $2,091 | $7,884 | $852 | $7,032 |
| 2019 | $2,080 | $8,762 | $852 | $7,910 |
| 2018 | $2,067 | $7,446 | $710 | $6,736 |
| 2017 | $2,013 | $7,446 | $710 | $6,736 |
| 2016 | $1,909 | $7,446 | $710 | $6,736 |
| 2015 | $1,789 | $6,577 | $596 | $5,981 |
| 2014 | $1,771 | $6,577 | $596 | $5,981 |
| 2013 | $1,039 | $6,577 | $596 | $5,981 |
Agents Affiliated with this Home
-
Valerie Kahan

Seller's Agent in 2021
Valerie Kahan
@ Properties
(773) 616-8277
44 Total Sales
-
Miriam Balanzar

Buyer's Agent in 2021
Miriam Balanzar
Century 21 Circle
(773) 614-3245
12 Total Sales
-
Candace Corr

Seller's Agent in 2015
Candace Corr
Berkshire Hathaway HomeServices Chicago
(847) 612-9454
41 Total Sales
-
John Baylor

Buyer's Agent in 2015
John Baylor
@ Properties
(847) 502-7471
65 Total Sales
-

Seller's Agent in 2013
Glenn Brezka
Aria Properties, LLC
(847) 791-4536
Map
Source: Midwest Real Estate Data (MRED)
MLS Number: 11194436
APN: 11-30-110-070-1004
- 719 Mulford St Unit 2F
- 819 Brummel St Unit 2S
- 417 Custer Ave Unit 3W
- 727 Dobson St
- 250 Ridge Ave Unit 3F
- 250 Ridge Ave Unit 4L
- 626 Oakton St Unit 3
- 121 Custer Ave Unit 2S
- 346 Ridge Ave Unit 2
- 820 Oakton St Unit 3A
- 336 Ridge Ave Unit 1
- 623 Oakton St
- 1007 Dobson St
- 1029 Hull Terrace
- 7501 N Damen Ave Unit AG
- 7553 N Ridge Ave Unit 2N
- 7524 N Winchester Ave Unit 3E
- 7515 N Damen Ave Unit EG
- 811 South Blvd
- 7540 N Ridge Blvd Unit 5D
