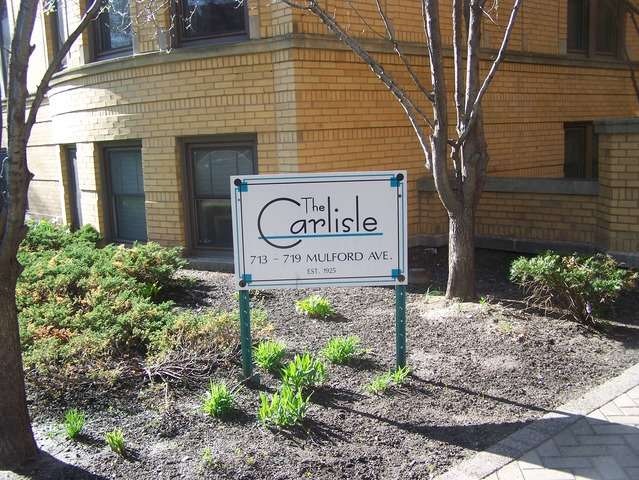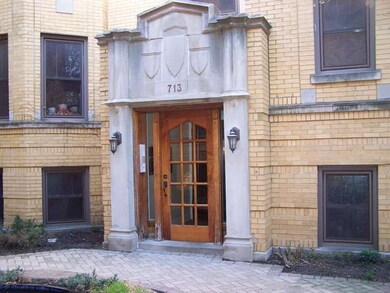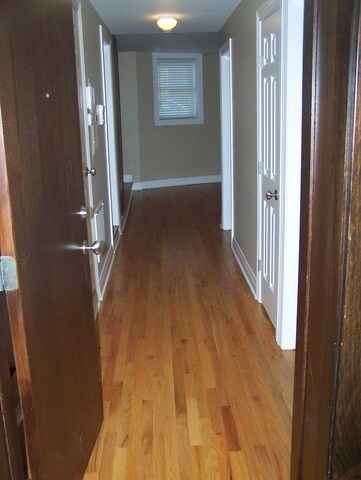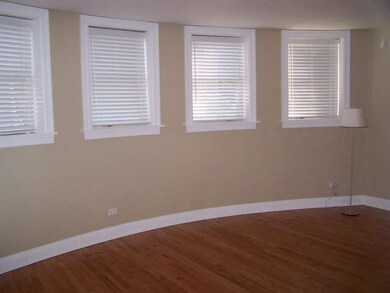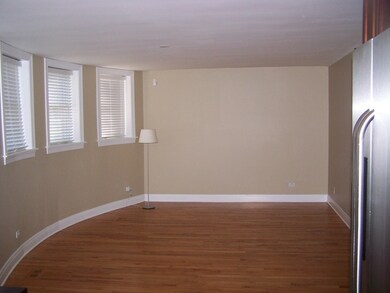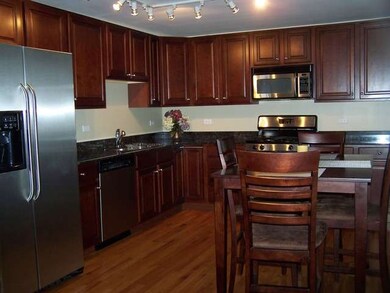
713 Mulford St Unit GDN Evanston, IL 60202
Highlights
- Wood Flooring
- Whirlpool Bathtub
- Storage
- Evanston Township High School Rated A+
- Breakfast Bar
- 1-minute walk to Kee Lee Tot Lot
About This Home
As of October 2021Attractive and spacious unit in nicely landscaped vintage building the Carlisle. Condo boasts plenty of sunlight, tall ceilings, hrwd floors thruout, in-unit w/d plus big storage locker. Unit offers a spacious kitchen with stainless appliances, granite counters, plenty of cabinets and room for a table. Large living room with wall of windows. Master w two closets offering ample space for belongings. A delight to show
Last Agent to Sell the Property
Berkshire Hathaway HomeServices Chicago License #475122219

Property Details
Home Type
- Condominium
Est. Annual Taxes
- $2,525
Year Built
- 1920
Lot Details
- Southern Exposure
- East or West Exposure
HOA Fees
- $204 per month
Home Design
- Brick Exterior Construction
- Slab Foundation
Interior Spaces
- Whirlpool Bathtub
- Storage
- Wood Flooring
Kitchen
- Breakfast Bar
- Oven or Range
- Microwave
- Dishwasher
Laundry
- Dryer
- Washer
Utilities
- Forced Air Heating and Cooling System
- Heating System Uses Gas
- Lake Michigan Water
Community Details
- Pets Allowed
Listing and Financial Details
- Homeowner Tax Exemptions
Ownership History
Purchase Details
Home Financials for this Owner
Home Financials are based on the most recent Mortgage that was taken out on this home.Purchase Details
Home Financials for this Owner
Home Financials are based on the most recent Mortgage that was taken out on this home.Purchase Details
Purchase Details
Home Financials for this Owner
Home Financials are based on the most recent Mortgage that was taken out on this home.Purchase Details
Home Financials for this Owner
Home Financials are based on the most recent Mortgage that was taken out on this home.Map
Similar Homes in the area
Home Values in the Area
Average Home Value in this Area
Purchase History
| Date | Type | Sale Price | Title Company |
|---|---|---|---|
| Warranty Deed | $150,000 | Citywide Title Corporation | |
| Deed | $120,000 | Fidelity National Title | |
| Interfamily Deed Transfer | -- | None Available | |
| Warranty Deed | $93,000 | Fidelity Natl Title Ins Co | |
| Special Warranty Deed | $180,000 | Cti |
Mortgage History
| Date | Status | Loan Amount | Loan Type |
|---|---|---|---|
| Open | $142,499 | New Conventional | |
| Previous Owner | $117,826 | FHA | |
| Previous Owner | $143,920 | Purchase Money Mortgage |
Property History
| Date | Event | Price | Change | Sq Ft Price |
|---|---|---|---|---|
| 10/14/2021 10/14/21 | Sold | $149,999 | 0.0% | $140 / Sq Ft |
| 08/31/2021 08/31/21 | Pending | -- | -- | -- |
| 08/19/2021 08/19/21 | For Sale | $149,999 | +25.0% | $140 / Sq Ft |
| 07/09/2015 07/09/15 | Sold | $120,000 | -2.4% | $112 / Sq Ft |
| 05/13/2015 05/13/15 | Pending | -- | -- | -- |
| 04/23/2015 04/23/15 | For Sale | $123,000 | +32.3% | $114 / Sq Ft |
| 05/01/2013 05/01/13 | Sold | $93,000 | -6.9% | $87 / Sq Ft |
| 04/03/2013 04/03/13 | Pending | -- | -- | -- |
| 01/31/2013 01/31/13 | For Sale | $99,900 | 0.0% | $93 / Sq Ft |
| 10/29/2012 10/29/12 | Pending | -- | -- | -- |
| 07/20/2012 07/20/12 | For Sale | $99,900 | -- | $93 / Sq Ft |
Tax History
| Year | Tax Paid | Tax Assessment Tax Assessment Total Assessment is a certain percentage of the fair market value that is determined by local assessors to be the total taxable value of land and additions on the property. | Land | Improvement |
|---|---|---|---|---|
| 2024 | $2,525 | $10,733 | $1,080 | $9,653 |
| 2023 | $2,525 | $10,733 | $1,080 | $9,653 |
| 2022 | $2,525 | $10,733 | $1,080 | $9,653 |
| 2021 | $2,120 | $7,884 | $852 | $7,032 |
| 2020 | $2,091 | $7,884 | $852 | $7,032 |
| 2019 | $2,080 | $8,762 | $852 | $7,910 |
| 2018 | $2,067 | $7,446 | $710 | $6,736 |
| 2017 | $2,013 | $7,446 | $710 | $6,736 |
| 2016 | $1,909 | $7,446 | $710 | $6,736 |
| 2015 | $1,789 | $6,577 | $596 | $5,981 |
| 2014 | $1,771 | $6,577 | $596 | $5,981 |
| 2013 | $1,039 | $6,577 | $596 | $5,981 |
Source: Midwest Real Estate Data (MRED)
MLS Number: MRD08900566
APN: 11-30-110-070-1004
- 719 Mulford St Unit 2F
- 417 Custer Ave Unit 3W
- 819 Brummel St Unit 2S
- 727 Dobson St
- 250 Ridge Ave Unit 3F
- 250 Ridge Ave Unit 4L
- 626 Oakton St Unit 3
- 121 Custer Ave Unit 2S
- 820 Oakton St Unit 3A
- 346 Ridge Ave Unit 2
- 336 Ridge Ave Unit 1
- 623 Oakton St
- 1007 Dobson St
- 1029 Hull Terrace
- 7501 N Damen Ave Unit AG
- 7553 N Ridge Ave Unit 2N
- 7524 N Winchester Ave Unit 3E
- 7515 N Damen Ave Unit EG
- 811 South Blvd
- 7540 N Ridge Blvd Unit 5D
