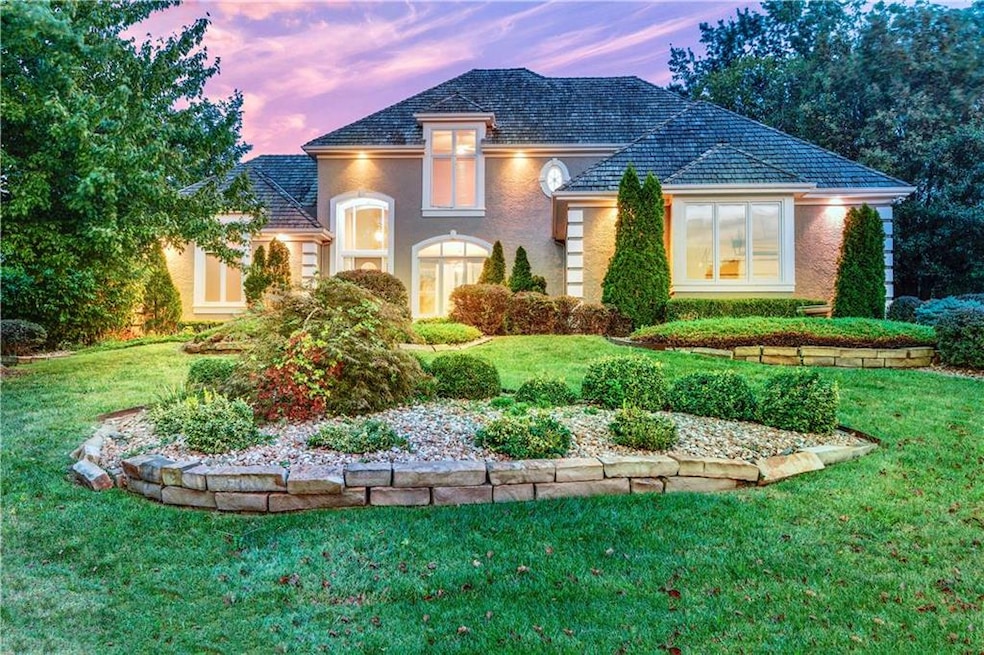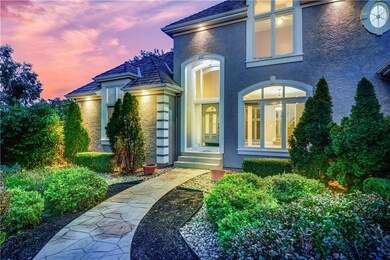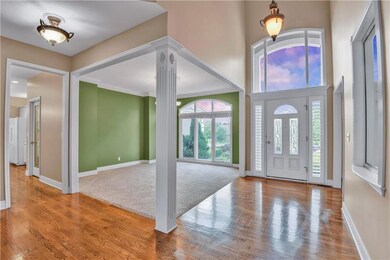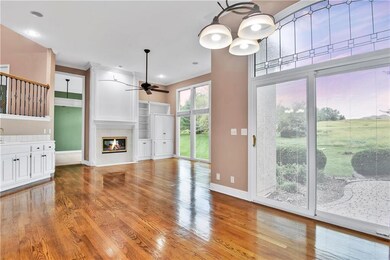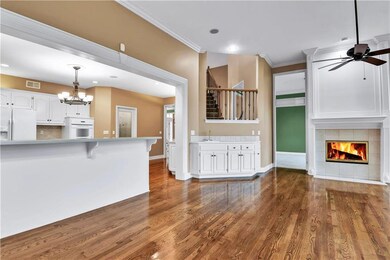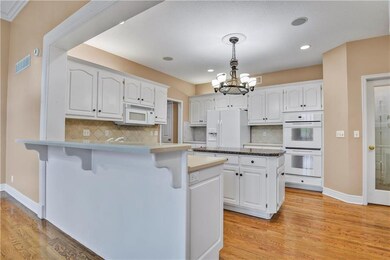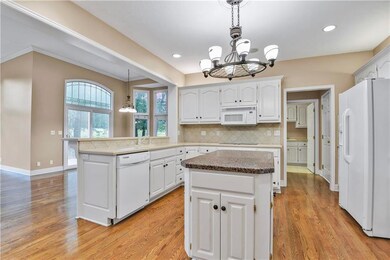
713 NE Dick Howser Ct Lees Summit, MO 64064
Chapel Ridge NeighborhoodEstimated Value: $559,000 - $786,000
Highlights
- Golf Course Community
- Home Theater
- Lake Privileges
- Chapel Lakes Elementary School Rated A
- 30,056 Sq Ft lot
- 4-minute walk to East Lake Village Pool
About This Home
As of March 2020Hidden away in the Lakewood community is this expansive home just ready for you to make it your own! Nestled on a large lot on a tranquil cul-de-sac, the perfect patio for entertaining, & huge finished basement with bar! Grand open floorplan, large kitchen with walk in pantry, and a first floor master suite! Plenty of natural light flows through the floor to ceiling windows. This estate-like home maintains the value of peaceful living while being conveniently close to shops, schools, eateries & entertainment! Sq Ft, Room Sizes & Taxes Are Estimates, Info Deemed Reliable - Not Guaranteed. BUYER RESPONSIBLE FOR VERIFYING ALL INFORMATION DURING THE INSPECTION PERIOD.
Home Details
Home Type
- Single Family
Est. Annual Taxes
- $7,432
Year Built
- Built in 1999
Lot Details
- 0.69 Acre Lot
- Cul-De-Sac
- Sprinkler System
- Many Trees
HOA Fees
- $142 Monthly HOA Fees
Parking
- 3 Car Attached Garage
- Side Facing Garage
- Garage Door Opener
Home Design
- Traditional Architecture
- Shake Roof
- Stucco
Interior Spaces
- Wet Bar: Carpet, Shades/Blinds, Wet Bar, Ceiling Fan(s), Walk-In Closet(s), Fireplace, Hardwood, Kitchen Island, Pantry, Cathedral/Vaulted Ceiling
- Built-In Features: Carpet, Shades/Blinds, Wet Bar, Ceiling Fan(s), Walk-In Closet(s), Fireplace, Hardwood, Kitchen Island, Pantry, Cathedral/Vaulted Ceiling
- Vaulted Ceiling
- Ceiling Fan: Carpet, Shades/Blinds, Wet Bar, Ceiling Fan(s), Walk-In Closet(s), Fireplace, Hardwood, Kitchen Island, Pantry, Cathedral/Vaulted Ceiling
- Skylights
- Fireplace With Gas Starter
- Thermal Windows
- Shades
- Plantation Shutters
- Drapes & Rods
- Great Room with Fireplace
- 3 Fireplaces
- Family Room
- Breakfast Room
- Formal Dining Room
- Home Theater
- Home Office
- Recreation Room
- Attic Fan
- Fire and Smoke Detector
Kitchen
- Eat-In Kitchen
- Double Oven
- Electric Oven or Range
- Dishwasher
- Kitchen Island
- Granite Countertops
- Laminate Countertops
- Disposal
Flooring
- Wood
- Wall to Wall Carpet
- Linoleum
- Laminate
- Stone
- Ceramic Tile
- Luxury Vinyl Plank Tile
- Luxury Vinyl Tile
Bedrooms and Bathrooms
- 4 Bedrooms
- Primary Bedroom on Main
- Cedar Closet: Carpet, Shades/Blinds, Wet Bar, Ceiling Fan(s), Walk-In Closet(s), Fireplace, Hardwood, Kitchen Island, Pantry, Cathedral/Vaulted Ceiling
- Walk-In Closet: Carpet, Shades/Blinds, Wet Bar, Ceiling Fan(s), Walk-In Closet(s), Fireplace, Hardwood, Kitchen Island, Pantry, Cathedral/Vaulted Ceiling
- Double Vanity
- Whirlpool Bathtub
- Bathtub with Shower
Laundry
- Laundry on main level
- Washer
Finished Basement
- Basement Fills Entire Space Under The House
- Sub-Basement: 2nd Half Bath, Den, Recreation Room
- Natural lighting in basement
Outdoor Features
- Lake Privileges
- Enclosed patio or porch
- Playground
Schools
- Chapel Lakes Elementary School
- Blue Springs South High School
Utilities
- Zoned Heating and Cooling System
Listing and Financial Details
- Assessor Parcel Number 43-540-03-16-00-0-00-000
Community Details
Overview
- Association fees include management, security service
- Lakewood Subdivision
Amenities
- Clubhouse
Recreation
- Golf Course Community
- Tennis Courts
- Community Pool
- Trails
Ownership History
Purchase Details
Purchase Details
Home Financials for this Owner
Home Financials are based on the most recent Mortgage that was taken out on this home.Purchase Details
Home Financials for this Owner
Home Financials are based on the most recent Mortgage that was taken out on this home.Purchase Details
Home Financials for this Owner
Home Financials are based on the most recent Mortgage that was taken out on this home.Purchase Details
Home Financials for this Owner
Home Financials are based on the most recent Mortgage that was taken out on this home.Purchase Details
Home Financials for this Owner
Home Financials are based on the most recent Mortgage that was taken out on this home.Purchase Details
Purchase Details
Purchase Details
Home Financials for this Owner
Home Financials are based on the most recent Mortgage that was taken out on this home.Similar Homes in the area
Home Values in the Area
Average Home Value in this Area
Purchase History
| Date | Buyer | Sale Price | Title Company |
|---|---|---|---|
| Alexander Megan | -- | Chicago Title | |
| Alexander Megan Nicole | -- | Security 1St Title Llc | |
| Alexander Mark Lee | -- | Chicago Title Co Llc | |
| Hpa Borrower 2016-1 Llc | -- | Stewart Title Com Svcs | |
| Hp Missouri I Llc | -- | Stewart Title Co | |
| Harris George D | -- | None Available | |
| Harris George D | -- | None Available | |
| Harris George D | -- | -- | |
| Atcheson Michael Dean | -- | -- | |
| Don Julian Builders Inc | -- | Security Land Title Company |
Mortgage History
| Date | Status | Borrower | Loan Amount |
|---|---|---|---|
| Previous Owner | Alexander Megan Nicole | $403,750 | |
| Previous Owner | Alexander Mark Lee | $401,375 | |
| Previous Owner | Hpa Borrower 2016-1 Llc | $508,883,292 | |
| Previous Owner | Harris George D | $173,500 | |
| Previous Owner | Harris George D | $90,000 | |
| Previous Owner | Don Julian Builders Inc | $346,400 |
Property History
| Date | Event | Price | Change | Sq Ft Price |
|---|---|---|---|---|
| 03/23/2020 03/23/20 | Sold | -- | -- | -- |
| 02/19/2020 02/19/20 | Pending | -- | -- | -- |
| 02/08/2020 02/08/20 | Price Changed | $424,900 | -3.4% | $95 / Sq Ft |
| 01/09/2020 01/09/20 | Price Changed | $440,000 | -4.3% | $99 / Sq Ft |
| 12/11/2019 12/11/19 | For Sale | $460,000 | 0.0% | $103 / Sq Ft |
| 11/22/2019 11/22/19 | Pending | -- | -- | -- |
| 11/08/2019 11/08/19 | Price Changed | $460,000 | -3.2% | $103 / Sq Ft |
| 10/03/2019 10/03/19 | For Sale | $475,000 | +3.3% | $107 / Sq Ft |
| 07/31/2015 07/31/15 | Sold | -- | -- | -- |
| 07/13/2015 07/13/15 | Pending | -- | -- | -- |
| 06/10/2015 06/10/15 | For Sale | $460,000 | -- | $96 / Sq Ft |
Tax History Compared to Growth
Tax History
| Year | Tax Paid | Tax Assessment Tax Assessment Total Assessment is a certain percentage of the fair market value that is determined by local assessors to be the total taxable value of land and additions on the property. | Land | Improvement |
|---|---|---|---|---|
| 2024 | $8,631 | $114,760 | $24,058 | $90,702 |
| 2023 | $8,631 | $114,760 | $14,440 | $100,320 |
| 2022 | $7,422 | $87,400 | $10,172 | $77,228 |
| 2021 | $7,415 | $87,400 | $10,172 | $77,228 |
| 2020 | $8,036 | $93,670 | $10,172 | $83,498 |
| 2019 | $7,789 | $97,130 | $10,172 | $86,958 |
| 2018 | $923,198 | $84,535 | $8,853 | $75,682 |
| 2017 | $6,304 | $84,535 | $8,853 | $75,682 |
| 2016 | $6,304 | $73,777 | $7,429 | $66,348 |
| 2014 | $5,616 | $65,314 | $8,065 | $57,249 |
Agents Affiliated with this Home
-
Chad Weston
C
Seller's Agent in 2020
Chad Weston
Team Weston Realty Group
(913) 235-2758
40 Total Sales
-
Dawn Weston

Seller Co-Listing Agent in 2020
Dawn Weston
Team Weston Realty Group
(913) 952-5888
1 in this area
101 Total Sales
-
Megan Alexander

Buyer's Agent in 2020
Megan Alexander
EXP Realty LLC
(816) 457-7451
8 in this area
131 Total Sales
-
Adam Butler

Seller's Agent in 2015
Adam Butler
Keller Williams Realty Partner
(913) 685-2326
66 Total Sales
-
Jennifer Butler

Seller Co-Listing Agent in 2015
Jennifer Butler
Keller Williams Realty Partner
(913) 730-7253
96 Total Sales
-
Sam Lind
S
Buyer's Agent in 2015
Sam Lind
KW KANSAS CITY METRO
(913) 481-6083
48 Total Sales
Map
Source: Heartland MLS
MLS Number: 2191954
APN: 43-540-03-16-00-0-00-000
- 4104 NE Edmonson Cir
- 793 NE Algonquin St Unit A
- 826 NE Algonquin St Unit B
- 824 NE Algonquin St Unit A
- 829 NE Algonquin St
- 4027 NE Sagamore Dr Unit A
- 712 NE Plumbrook Place
- 801 NE Lone Hill Dr
- 4232 NE Tremont Ct
- 4121 NE Courtney Dr
- 4709 NE Freehold Dr
- 529 NE Sienna Place
- 604 NE Silverleaf Place
- 4813 NE Jamestown Dr
- 4004 NE Independence Ave
- 416 NE Brockton Dr
- 4134 NE Hampstead Dr
- 3717 NE Stanton St
- 4008 NE Apple Grove Dr
- 4000 NE Apple Grove Dr
- 713 NE Dick Howser Ct
- 709 NE Dick Howser Ct
- 712 NE Dick Howser Ct
- 705 NE Dick Howser Ct
- 708 NE Dick Howser Ct
- 704 NE Dick Howser Ct
- 701 NE Dick Howser Ct
- 700 NE Dick Howser Ct
- 4100 NE Jacques Cir
- 4104 NE Jacques Cir
- 609 NE Dick Howser Ct
- 4201 NE Tremont Cir
- 4200 NE Tremont Cir
- 612 NE Dick Howser Ct
- 608 NE Sundown Dr
- 4101 NE Jacques Cir
- 709 NE Ashmont Place
- 605 NE Dick Howser Ct
- 609 NE Sundown Dr
- 608 NE Dick Howser Ct
