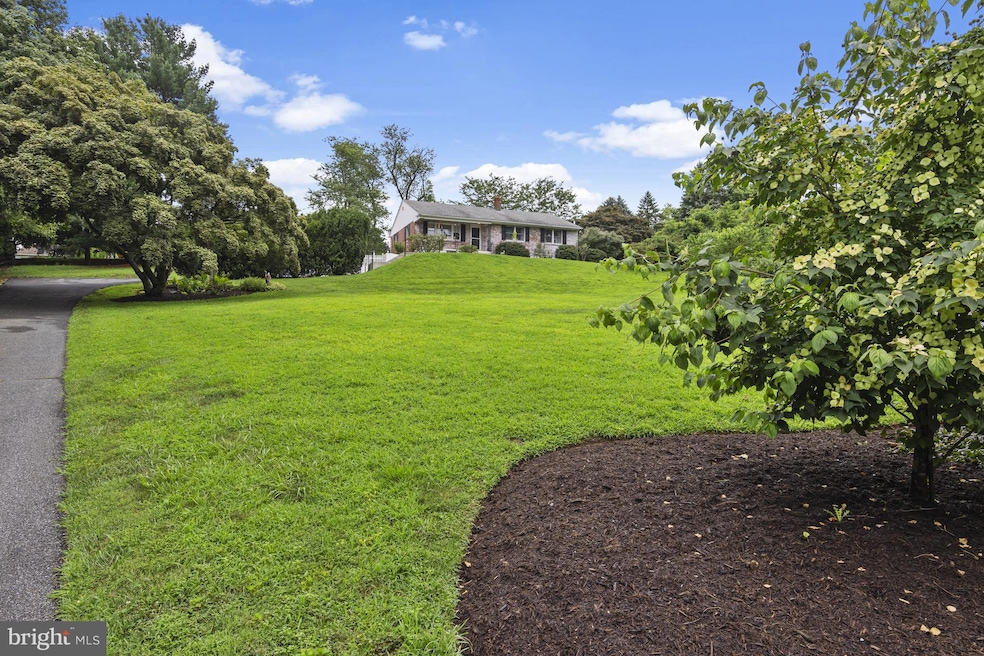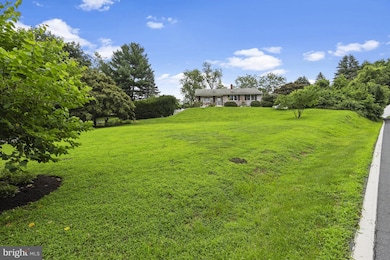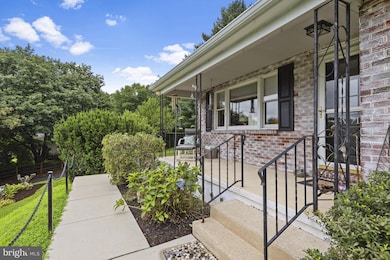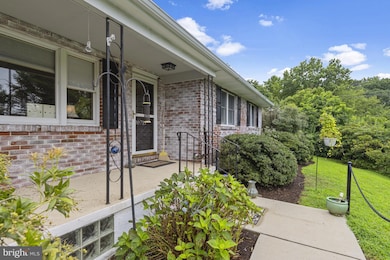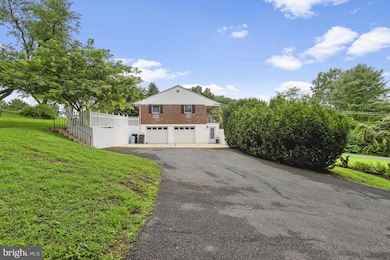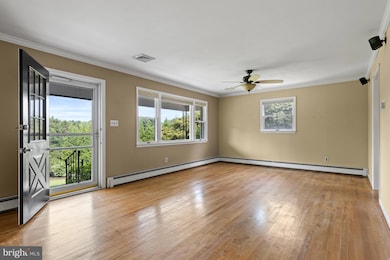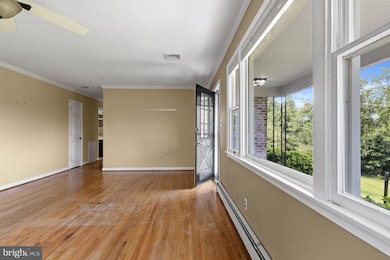713 Old Wilmington Rd Hockessin, DE 19707
Estimated payment $2,978/month
Highlights
- Traditional Floor Plan
- Raised Ranch Architecture
- Main Floor Bedroom
- Dupont (H.B.) Middle School Rated A
- Wood Flooring
- No HOA
About This Home
This classic ranch-style home nestled atop a gently rolling hill over-looking Hockessin's beautiful countryside is the perfect definition of home! Enter by way of a covered front porch - perfect for taking in the elevated views. The spacious living room with hardwood flooring and crown molding is a great place to relax daily. Continue through to the eat-in kitchen with breakfast/dining area. The kitchen features with custom cabinetry, Corian counters and a useful peninsula make preparing and serving meals a breeze. Down the hall, you'll find a large, full bathroom and 2 well-sized bedrooms. The primary suite features a luxurious full bathroom of tile, glass shower and beautiful vanity. The lower level includes an extra suite, including a full bathroom and plenty of flexible space to accommodate any number of uses. The large laundry room with sink makes it easy to stay organized. The huge 2 car garage can be accessed from the lower level. This home is set on almost one acre allowing plenty of enjoyment of the outdoors. Extra-long driveway provides plenty of room for parking. This property is located in the heart of Hockessin with easy access to Wilmington, Pennsylvania, Amtrak and all that the area has to offer! 1277 SF above grade and 377 bellow finished, living space.
Listing Agent
(302) 429-7304 vdickinson@psre.com Patterson-Schwartz - Greenville License #R5-210113L Listed on: 08/22/2025

Home Details
Home Type
- Single Family
Est. Annual Taxes
- $2,861
Year Built
- Built in 1978
Lot Details
- 0.85 Acre Lot
- Property is zoned NC40
Parking
- 2 Car Direct Access Garage
- Basement Garage
- Side Facing Garage
- Driveway
Home Design
- Raised Ranch Architecture
- Brick Exterior Construction
- Block Foundation
Interior Spaces
- Property has 2 Levels
- Traditional Floor Plan
- Crown Molding
- Ceiling Fan
- Family Room Off Kitchen
- Wood Flooring
- Finished Basement
- Garage Access
- Breakfast Area or Nook
Bedrooms and Bathrooms
- 3 Main Level Bedrooms
- En-Suite Bathroom
Laundry
- Laundry Room
- Laundry on lower level
Outdoor Features
- Porch
Utilities
- Central Air
- Heating System Uses Oil
- Hot Water Baseboard Heater
- Electric Water Heater
- On Site Septic
Community Details
- No Home Owners Association
Listing and Financial Details
- Assessor Parcel Number 08-020.00-117
Map
Home Values in the Area
Average Home Value in this Area
Tax History
| Year | Tax Paid | Tax Assessment Tax Assessment Total Assessment is a certain percentage of the fair market value that is determined by local assessors to be the total taxable value of land and additions on the property. | Land | Improvement |
|---|---|---|---|---|
| 2024 | $2,784 | $82,100 | $24,400 | $57,700 |
| 2023 | $2,176 | $82,100 | $24,400 | $57,700 |
| 2022 | $2,458 | $82,100 | $24,400 | $57,700 |
| 2021 | $2,308 | $82,100 | $24,400 | $57,700 |
| 2020 | $2,516 | $82,100 | $24,400 | $57,700 |
| 2019 | $2,512 | $82,100 | $24,400 | $57,700 |
| 2018 | $2,458 | $82,100 | $24,400 | $57,700 |
| 2017 | $2,578 | $80,600 | $24,400 | $56,200 |
| 2016 | $2,462 | $80,600 | $24,400 | $56,200 |
| 2015 | $2,307 | $80,600 | $24,400 | $56,200 |
| 2014 | $2,135 | $80,600 | $24,400 | $56,200 |
Property History
| Date | Event | Price | List to Sale | Price per Sq Ft | Prior Sale |
|---|---|---|---|---|---|
| 09/26/2025 09/26/25 | Price Changed | $519,900 | -4.6% | $309 / Sq Ft | |
| 08/22/2025 08/22/25 | For Sale | $545,000 | +65.0% | $324 / Sq Ft | |
| 08/11/2016 08/11/16 | Sold | $330,400 | +0.2% | $245 / Sq Ft | View Prior Sale |
| 06/21/2016 06/21/16 | Pending | -- | -- | -- | |
| 06/16/2016 06/16/16 | For Sale | $329,900 | -- | $245 / Sq Ft |
Purchase History
| Date | Type | Sale Price | Title Company |
|---|---|---|---|
| Deed | $330,400 | None Available | |
| Deed | $264,500 | None Available |
Mortgage History
| Date | Status | Loan Amount | Loan Type |
|---|---|---|---|
| Open | $297,360 | New Conventional | |
| Previous Owner | $257,792 | FHA |
Source: Bright MLS
MLS Number: DENC2087908
APN: 08-020.00-117
- 614 Loveville Rd Unit C1H
- 132 Dewberry Dr
- 104 Hobson Dr
- 128 Oldbury Dr
- 28 Staten Dr
- 202 Clover Dr
- 15 Staten Dr
- 34 Cinnamon Dr
- The Cypress Plan at Valley Grove - 3 Story Town Home
- 108 S Spring Valley Rd
- 151 Sawin Ln
- 2160 Brackenville Rd
- 227 Phillips Dr
- 219 Phillips Dr
- 5 Foxview Cir
- 12 Foxview Cir
- 427 Walden Ln
- 713 Cheltenham Rd
- 27 Raphael Rd
- 404 Kimberley Rd
- 958 Old Wilmington Rd
- 12 Foxview Cir
- 124 Odyssey Dr
- 711 Stonehouse Way
- 240 Cayman Ct
- 805 Stockbridge Dr
- 847 Stockbridge Dr
- 839 Stockbridge Dr
- 706 Chimney Hill Ln
- 441 Briarcreek Dr
- 253 Peoples Way
- 422 Briarcreek Dr
- 512 Cobblers Ln
- 6 Hialeah Ct
- 315 Stoneham Dr
- 152 Bunting Dr
- 121 Gun Club Rd
- 3009 Crossfork Dr
- 1 Henry Ct
- 4500 New Linden Hill Rd
