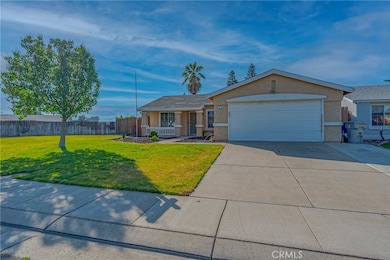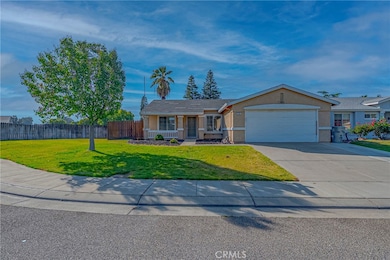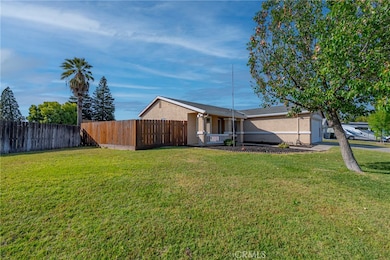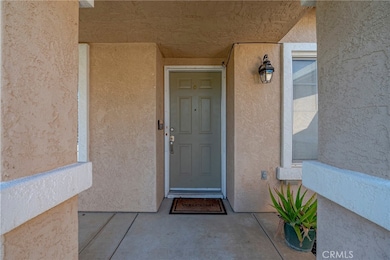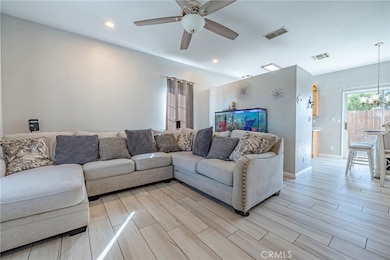
713 Snead Ct Atwater, CA 95301
Estimated payment $2,178/month
Highlights
- Primary Bedroom Suite
- Neighborhood Views
- 2 Car Attached Garage
- No HOA
- Cul-De-Sac
- Living Room
About This Home
Nice 3 bedroom, 2 bath just shy of 1,100 sq. ft. home located near the golf course in an established cul-de-sac! This home features an inviting living area, a seperate dining space leading to the back yard, tile flooring, a master suite, indoor laundry and some updated light fixtures. The exterior features a spacious front/side yard with street parking, a two-car garage, stucco finish and a patio slab. This home is conveniently located near shopping, schools and easy freeway access!
Listing Agent
London Properties Ltd, Atwater Brokerage Phone: 209-201-9918 License #01256344 Listed on: 04/17/2025
Home Details
Home Type
- Single Family
Est. Annual Taxes
- $2,702
Year Built
- Built in 2000
Lot Details
- 6,636 Sq Ft Lot
- Cul-De-Sac
- Density is up to 1 Unit/Acre
- Property is zoned P-D 9
Parking
- 2 Car Attached Garage
Interior Spaces
- 1,067 Sq Ft Home
- 1-Story Property
- Living Room
- Neighborhood Views
- Laundry Room
Bedrooms and Bathrooms
- 3 Main Level Bedrooms
- Primary Bedroom Suite
- 2 Full Bathrooms
Utilities
- Central Heating and Cooling System
Community Details
- No Home Owners Association
Listing and Financial Details
- Tax Lot 63
- Assessor Parcel Number 004302063000
- $241 per year additional tax assessments
Map
Home Values in the Area
Average Home Value in this Area
Tax History
| Year | Tax Paid | Tax Assessment Tax Assessment Total Assessment is a certain percentage of the fair market value that is determined by local assessors to be the total taxable value of land and additions on the property. | Land | Improvement |
|---|---|---|---|---|
| 2024 | $2,702 | $246,066 | $60,149 | $185,917 |
| 2023 | $2,632 | $241,242 | $58,970 | $182,272 |
| 2022 | $2,604 | $236,513 | $57,814 | $178,699 |
| 2021 | $2,608 | $231,877 | $56,681 | $175,196 |
| 2020 | $2,580 | $229,500 | $56,100 | $173,400 |
| 2019 | $1,984 | $179,343 | $47,754 | $131,589 |
| 2018 | $1,936 | $175,827 | $46,818 | $129,009 |
| 2017 | $1,842 | $169,000 | $45,000 | $124,000 |
| 2016 | $1,299 | $121,774 | $32,454 | $89,320 |
| 2015 | $1,283 | $119,946 | $31,967 | $87,979 |
| 2014 | $2,224 | $117,597 | $31,341 | $86,256 |
Property History
| Date | Event | Price | Change | Sq Ft Price |
|---|---|---|---|---|
| 05/15/2025 05/15/25 | Pending | -- | -- | -- |
| 05/12/2025 05/12/25 | Price Changed | $368,000 | -0.5% | $345 / Sq Ft |
| 05/07/2025 05/07/25 | For Sale | $370,000 | 0.0% | $347 / Sq Ft |
| 05/03/2025 05/03/25 | Pending | -- | -- | -- |
| 04/28/2025 04/28/25 | Price Changed | $370,000 | -2.6% | $347 / Sq Ft |
| 04/17/2025 04/17/25 | For Sale | $380,000 | +68.9% | $356 / Sq Ft |
| 03/29/2019 03/29/19 | Sold | $225,000 | -1.7% | $221 / Sq Ft |
| 01/31/2019 01/31/19 | Pending | -- | -- | -- |
| 01/15/2019 01/15/19 | For Sale | $229,000 | +35.5% | $225 / Sq Ft |
| 06/02/2016 06/02/16 | Sold | $169,000 | -3.4% | $166 / Sq Ft |
| 04/19/2016 04/19/16 | Pending | -- | -- | -- |
| 04/07/2016 04/07/16 | For Sale | $175,000 | -- | $172 / Sq Ft |
Purchase History
| Date | Type | Sale Price | Title Company |
|---|---|---|---|
| Deed | -- | Trans County Title | |
| Grant Deed | -- | Trans County Title | |
| Grant Deed | $225,000 | Placer Title Company | |
| Grant Deed | $169,000 | Transcounty Title Company | |
| Grant Deed | $94,000 | Transcounty Title Company |
Mortgage History
| Date | Status | Loan Amount | Loan Type |
|---|---|---|---|
| Open | $248,000 | New Conventional | |
| Closed | $248,000 | New Conventional | |
| Previous Owner | $218,250 | New Conventional | |
| Previous Owner | $172,975 | FHA | |
| Previous Owner | $161,029 | FHA | |
| Previous Owner | $127,500 | Reverse Mortgage Home Equity Conversion Mortgage |
Similar Homes in Atwater, CA
Source: California Regional Multiple Listing Service (CRMLS)
MLS Number: MC25084173
APN: 004-302-063
- 98 Rancho Grande Cir
- 98 Rancho Grande Cir Unit 98
- 4 Rancho Grande Cir
- 1217 Fairway Dr
- 1300 Fairway Dr
- 76 Rancho Grande Cir
- 42 Rancho Grande Cir Unit 42
- 704 Rancho Vista Dr
- 5617 Southern Pacific Ave
- 713 Vista Del Rey Dr
- 716 San Joaquin Ct
- 1810 White Pines Ct
- 1903 Faxon Dr
- 5022 E Broadway Ave Unit 6
- 3122 Belmira Rd
- 1881 Valley St
- 1939 Faxon Dr
- 4910 Clover Ave

