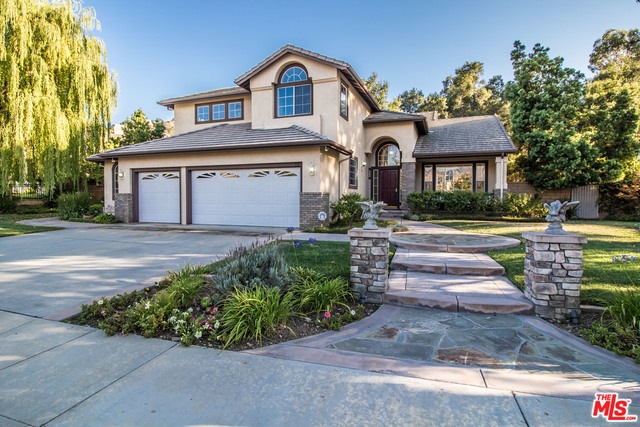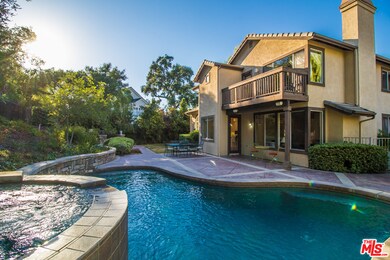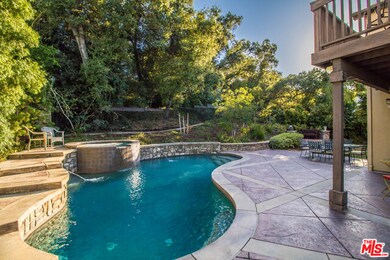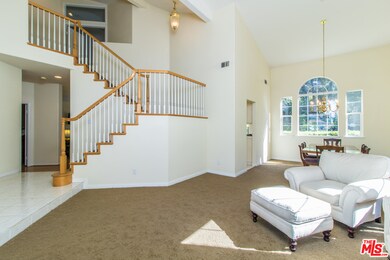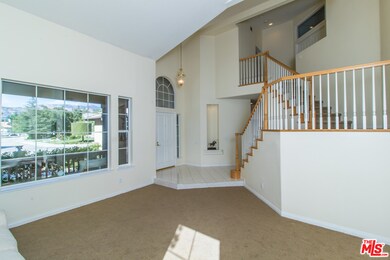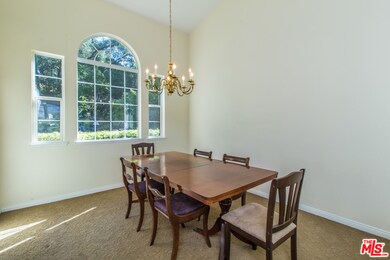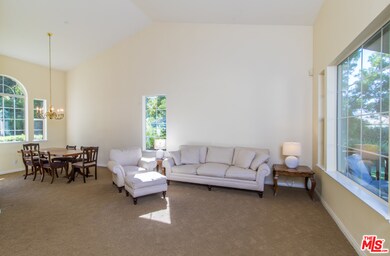
715 S Elwood Ave Glendora, CA 91740
South Glendora NeighborhoodEstimated Value: $1,491,000 - $1,520,000
Highlights
- In Ground Pool
- Mountain View
- Wood Flooring
- Sutherland Elementary School Rated A
- Traditional Architecture
- No HOA
About This Home
As of September 2017FAMILY FIRST! A perfect home for you is a premier home in the highly desirable Hidden Ranch Estates. This spacious 5 bedrooms, 3 bath home is situated at the base of the foothills. The first feature to be noted is a cozy front porch that overlooks the nicely landscaped front yard. On entering the front door, you will be delighted to find high, vaulted ceilings and an open, bright floor plan. Past the living room is the kitchen with a gorgeous marble island. The kitchen overlooks both the family room and the backyard; which is incredible for entertaining! The backyard features a saltwater pool and hot tub fit for 12! The patio in the back is great for outdoor gatherings or quiet intimate nights. The basketball court will please everyone! Then, step into the laundry/mud room w/access to a 3 car garage, bathroom and downstairs bedroom. Upstairs you will find a Master Bedroom with dual walk in closets, 11 jet tub, & balcony w/view! 3 other bedrooms complete the upstairs. Glendora USD!
Co-Listed By
Troy Akin
License #02004188
Last Buyer's Agent
Martin Lazarian
License #01457363
Home Details
Home Type
- Single Family
Est. Annual Taxes
- $13,386
Year Built
- Built in 1996
Lot Details
- 0.29 Acre Lot
- Property is zoned GDE6
Home Design
- Traditional Architecture
- Fire Retardant Roof
Interior Spaces
- 2,878 Sq Ft Home
- 2-Story Property
- Family Room with Fireplace
- Living Room
- Dining Room
- Home Office
- Mountain Views
- Alarm System
Kitchen
- Oven or Range
- Microwave
- Ice Maker
- Dishwasher
- Disposal
Flooring
- Wood
- Carpet
- Ceramic Tile
Bedrooms and Bathrooms
- 5 Bedrooms
- Walk-In Closet
- 3 Full Bathrooms
Laundry
- Laundry Room
- Dryer
- Washer
Parking
- Garage
- Driveway
Pool
- In Ground Pool
- In Ground Spa
- Saltwater Pool
Additional Features
- Open Patio
- Central Heating and Cooling System
Community Details
- No Home Owners Association
Listing and Financial Details
- Assessor Parcel Number 8644-033-030
Ownership History
Purchase Details
Home Financials for this Owner
Home Financials are based on the most recent Mortgage that was taken out on this home.Purchase Details
Purchase Details
Home Financials for this Owner
Home Financials are based on the most recent Mortgage that was taken out on this home.Similar Homes in Glendora, CA
Home Values in the Area
Average Home Value in this Area
Purchase History
| Date | Buyer | Sale Price | Title Company |
|---|---|---|---|
| Boledian Ohanes | $970,000 | Fidelity National Title Co | |
| White Tera L | -- | -- | |
| White Kevin | $385,000 | Continental Lawyers Title Co |
Mortgage History
| Date | Status | Borrower | Loan Amount |
|---|---|---|---|
| Open | Boledian Ohanes | $226,000 | |
| Open | Boledian Ohanes | $798,000 | |
| Closed | Boledian Ohanes | $180,000 | |
| Closed | Boledian Ohanes | $165,000 | |
| Closed | Boledian Ohanes | $636,150 | |
| Previous Owner | White Tera L | $168,000 | |
| Previous Owner | White Tera L | $430,500 | |
| Previous Owner | White Tera L | $265,000 | |
| Previous Owner | White Tera L | $130,000 | |
| Previous Owner | White Tera L | $250,000 | |
| Previous Owner | White Kevin | $93,500 | |
| Previous Owner | White Kevin | $315,000 | |
| Previous Owner | White Kevin | $9,500 | |
| Previous Owner | White Kevin | $308,000 |
Property History
| Date | Event | Price | Change | Sq Ft Price |
|---|---|---|---|---|
| 09/12/2017 09/12/17 | Sold | $970,000 | +6.0% | $337 / Sq Ft |
| 07/26/2017 07/26/17 | For Sale | $915,000 | -- | $318 / Sq Ft |
Tax History Compared to Growth
Tax History
| Year | Tax Paid | Tax Assessment Tax Assessment Total Assessment is a certain percentage of the fair market value that is determined by local assessors to be the total taxable value of land and additions on the property. | Land | Improvement |
|---|---|---|---|---|
| 2024 | $13,386 | $1,119,035 | $486,030 | $633,005 |
| 2023 | $13,082 | $1,097,094 | $476,500 | $620,594 |
| 2022 | $12,837 | $1,075,583 | $467,157 | $608,426 |
| 2021 | $12,617 | $1,054,495 | $457,998 | $596,497 |
| 2019 | $370 | $989,400 | $444,414 | $544,986 |
| 2018 | $11,214 | $970,000 | $435,700 | $534,300 |
| 2016 | $6,857 | $583,511 | $189,442 | $394,069 |
| 2015 | $6,703 | $574,747 | $186,597 | $388,150 |
| 2014 | $6,682 | $563,489 | $182,942 | $380,547 |
Agents Affiliated with this Home
-
Laci Buller

Seller's Agent in 2017
Laci Buller
Compass
(323) 863-5224
76 Total Sales
-
T
Seller Co-Listing Agent in 2017
Troy Akin
-
M
Buyer's Agent in 2017
Martin Lazarian
-
K
Buyer Co-Listing Agent in 2017
Karen Babakhanyan
Map
Source: The MLS
MLS Number: 17-255362
APN: 8644-033-030
- 1060 E Route 66
- 826 E Route 66 Unit 28
- 826 E Route 66 Unit 11
- 732 E Route 66 Unit 4
- 732 E Route 66 Unit 23
- 732 E Route 66 Unit 12
- 647 Foxbrook Dr
- 829 E Ada Ave
- 1005 E Woodland Ln
- 628 E Ada Ave
- 725 Beaverbrook Ln
- 414 E Route 66
- 728 Beaverbrook Ln
- 943 E Foothill Blvd
- 645 Crown St
- 926 E Dalton Ave
- 909 Shady Ln
- 919 Shady Ln
- 1319 York Ave
- 1430 E Foothill Blvd
- 715 S Elwood Ave
- 719 S Elwood Ave
- 711 S Elwood Ave
- 1020 Stonehedge Dr
- 1005 Paddington Rd
- 725 S Elwood Ave
- 712 S Elwood Ave
- 720 S Elwood Ave
- 707 S Elwood Ave
- 710 S Elwood Ave
- 1026 Stonehedge Dr
- 1021 Stonehedge Dr
- 1001 Paddington Rd
- 708 S Elwood Ave
- 1009 Paddington Rd
- 726 S Elwood Ave
- 1029 Candlewicke Ct
- 1013 Paddington Rd
- 1027 Stonehedge Dr
- 1030 Stonehedge Dr
