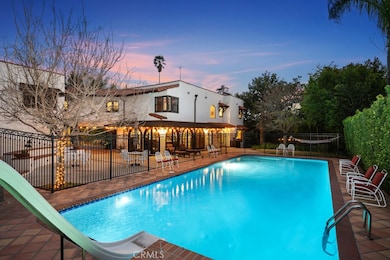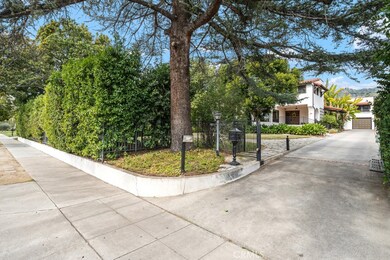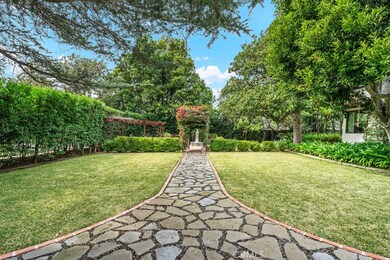
715 W Kenneth Rd Glendale, CA 91202
Glenwood NeighborhoodHighlights
- Detached Guest House
- Tennis Courts
- RV Access or Parking
- Herbert Hoover High School Rated A-
- Cabana
- Primary Bedroom Suite
About This Home
As of June 2023Grand scale living with the elegant nuances of a Spanish Mediterranean villa. This Private estate sits on 1.2 acre of useable land and holds infinite possibilities for impeccable entertaining, amazing year-round indoor-outdoor living. There is a succulent garden w/bougainvillea-filled arbor, lovely brick pathways,Spanish tile fountain, & an abundance of yearly producing fruit trees of avocados, oranges, bananas, Asian pears, nectarines, apples, loquats, lemons, plums, mangos, peaches, and cherries.Raspberries,blackberries,blueberries, and grapes! Multi-generational living w/3 additional potential living quarters: Finished basement, Studio Pool House, & Oversized 1 BR Guest above the 3 car garage; All connected to main structure thus not ADUs and All w/full baths & kitchenettes. Perfect for extended guests, live-in staff, or full-time living revenue. Consisting of approx. 4,000 sqft (including finished basement), the property has undergone renovations between 2009-2014, one of the largest being the addition of 5 gorgeous French doors to the kitchen area, which really bring the outdoors inside. The way the doors face the pool create a sense of lakeside dining al fresco. Downstairs wood floors are newer, but created to match the original style of the home's flooring. Spectacular chef's kitchen & front porch both feature hand-made Mediterranean tile.Upstairs contains numerous built-ins, shutters, & bonus rooms-currently appointed as bedrooms, 7 rooms in total. The primary suite affords ensuite bath w/oversized jetted tub, separate shower, walk-in closet, & laundry. Tranquility and grandeur provided by the awe-inspiring grounds offer feature: large pool & spa boasting TWO outdoor bathrooms w/showers, basketball/sports court (with a tether ball), & full-sized tennis court, beautiful playground w/swings, slides, seesaw, & playhouse w/working lights, a doorbell, and its own mailbox. Speakers throughout the main floor & outdoor lounging areas, energy-saving solar panels, tank-less water heaters, smart home technology & security make this a smart purchase. As a conversational note, Kenneth is located adjacent to the estate affectionately known as, "The Gone with the Wind House," as it was an inspiration for the movie. Don’t miss the additional flyer attachments that showcase the many choices Glendale offers in education, Brand Park, and Kenneth Village. There is no wonder why so many choose to call Glendale home! Call to schedule a private showing today!
Last Agent to Sell the Property
COLDWELL BANKER BLACKSTONE RTY License #01062860 Listed on: 03/08/2023

Last Buyer's Agent
Narbe Baghoomian
Americana Real Estate Services License #01956848
Home Details
Home Type
- Single Family
Est. Annual Taxes
- $49,512
Year Built
- Built in 1922
Lot Details
- 1.02 Acre Lot
- South Facing Home
- Fenced
- Fence is in good condition
- Landscaped
- Secluded Lot
- Level Lot
- Sprinkler System
- Private Yard
- Garden
- Back and Front Yard
- Density is up to 1 Unit/Acre
- Property is zoned GLR1*
Parking
- 3 Car Garage
- 5 Open Parking Spaces
- 3 Detached Carport Spaces
- Porte-Cochere
- Parking Available
- Front Facing Garage
- Two Garage Doors
- Garage Door Opener
- Driveway Down Slope From Street
- Auto Driveway Gate
- Parking Lot
- RV Access or Parking
Home Design
- Spanish Architecture
- Mediterranean Architecture
- Turnkey
- Spanish Tile Roof
Interior Spaces
- 4,000 Sq Ft Home
- 2-Story Property
- Open Floorplan
- Wired For Sound
- Built-In Features
- Beamed Ceilings
- Coffered Ceiling
- Ceiling Fan
- Recessed Lighting
- Awning
- Entrance Foyer
- Living Room with Fireplace
- Home Office
- Bonus Room
- Storage
- Utility Room
- Mountain Views
- Finished Basement
Kitchen
- Kitchenette
- Updated Kitchen
- Breakfast Area or Nook
- Eat-In Kitchen
- Built-In Range
- Recirculated Exhaust Fan
- Microwave
- Water Line To Refrigerator
- Dishwasher
- Kitchen Island
- Granite Countertops
- Pots and Pans Drawers
- Utility Sink
- Disposal
Flooring
- Wood
- Tile
Bedrooms and Bathrooms
- 7 Bedrooms | 1 Primary Bedroom on Main
- Primary Bedroom Suite
- Double Master Bedroom
- Converted Bedroom
- Walk-In Closet
- Dressing Area
- Remodeled Bathroom
- Maid or Guest Quarters
- In-Law or Guest Suite
- Bathroom on Main Level
- Granite Bathroom Countertops
- Makeup or Vanity Space
- Dual Sinks
- Dual Vanity Sinks in Primary Bathroom
- Hydromassage or Jetted Bathtub
- Bathtub with Shower
- Multiple Shower Heads
- Separate Shower
- Exhaust Fan In Bathroom
- Linen Closet In Bathroom
- Closet In Bathroom
Laundry
- Laundry Room
- Washer Hookup
Home Security
- Alarm System
- Security Lights
Pool
- Cabana
- Exercise
- Heated Spa
- In Ground Spa
- Fence Around Pool
Outdoor Features
- Tennis Courts
- Sport Court
- Enclosed patio or porch
- Exterior Lighting
- Outdoor Storage
- Outbuilding
- Rain Gutters
Schools
- Balboa Elementary School
- Toll Middle School
Utilities
- Central Air
- Heating System Uses Natural Gas
- Tankless Water Heater
- Sewer Connected
- Phone Connected
- Cable TV Available
Additional Features
- Solar Heating System
- Detached Guest House
- Agricultural
Listing and Financial Details
- Tax Lot 3
- Tax Tract Number 3694
- Assessor Parcel Number 5629022001
- $776 per year additional tax assessments
Community Details
Overview
- No Home Owners Association
- Near a National Forest
Recreation
- Dog Park
- Hiking Trails
- Bike Trail
Security
- Card or Code Access
Ownership History
Purchase Details
Purchase Details
Purchase Details
Home Financials for this Owner
Home Financials are based on the most recent Mortgage that was taken out on this home.Purchase Details
Home Financials for this Owner
Home Financials are based on the most recent Mortgage that was taken out on this home.Purchase Details
Similar Home in Glendale, CA
Home Values in the Area
Average Home Value in this Area
Purchase History
| Date | Type | Sale Price | Title Company |
|---|---|---|---|
| Interfamily Deed Transfer | -- | None Available | |
| Quit Claim Deed | -- | None Available | |
| Interfamily Deed Transfer | -- | None Available | |
| Interfamily Deed Transfer | -- | None Available | |
| Grant Deed | $1,740,000 | Ticor Title Company | |
| Interfamily Deed Transfer | -- | Chicago Title Co | |
| Interfamily Deed Transfer | -- | Chicago Title Co | |
| Interfamily Deed Transfer | -- | -- | |
| Interfamily Deed Transfer | -- | -- |
Mortgage History
| Date | Status | Loan Amount | Loan Type |
|---|---|---|---|
| Previous Owner | $200,000 | Credit Line Revolving | |
| Previous Owner | $417,000 | New Conventional | |
| Previous Owner | $250,000 | Credit Line Revolving |
Property History
| Date | Event | Price | Change | Sq Ft Price |
|---|---|---|---|---|
| 09/01/2023 09/01/23 | Rented | $13,000 | +4.0% | -- |
| 07/23/2023 07/23/23 | Price Changed | $12,500 | -21.9% | $3 / Sq Ft |
| 07/06/2023 07/06/23 | For Rent | $15,999 | 0.0% | -- |
| 06/09/2023 06/09/23 | Sold | $4,400,000 | +4.8% | $1,100 / Sq Ft |
| 03/17/2023 03/17/23 | Pending | -- | -- | -- |
| 03/09/2023 03/09/23 | For Sale | $4,200,000 | -4.5% | $1,050 / Sq Ft |
| 03/08/2023 03/08/23 | Off Market | $4,400,000 | -- | -- |
| 03/08/2023 03/08/23 | For Sale | $4,200,000 | -4.5% | $1,050 / Sq Ft |
| 03/07/2023 03/07/23 | Off Market | $4,400,000 | -- | -- |
Tax History Compared to Growth
Tax History
| Year | Tax Paid | Tax Assessment Tax Assessment Total Assessment is a certain percentage of the fair market value that is determined by local assessors to be the total taxable value of land and additions on the property. | Land | Improvement |
|---|---|---|---|---|
| 2024 | $49,512 | $4,488,000 | $3,468,000 | $1,020,000 |
| 2023 | $24,212 | $2,172,991 | $1,513,648 | $659,343 |
| 2022 | $23,798 | $2,130,384 | $1,483,969 | $646,415 |
| 2021 | $23,397 | $2,088,613 | $1,454,872 | $633,741 |
| 2019 | $22,509 | $2,026,666 | $1,411,721 | $614,945 |
| 2018 | $21,834 | $1,986,929 | $1,384,041 | $602,888 |
| 2016 | $20,847 | $1,909,776 | $1,330,298 | $579,478 |
| 2015 | $20,419 | $1,881,090 | $1,310,316 | $570,774 |
| 2014 | $20,242 | $1,844,243 | $1,284,649 | $559,594 |
Agents Affiliated with this Home
-
Arbi Baghoomian

Seller's Agent in 2023
Arbi Baghoomian
Americana Real Estate Services
(818) 244-2777
2 in this area
62 Total Sales
-
Kelli Vanevenhoven

Seller's Agent in 2023
Kelli Vanevenhoven
COLDWELL BANKER BLACKSTONE RTY
(909) 851-2370
1 in this area
106 Total Sales
-
Narbe Baghoomian

Seller Co-Listing Agent in 2023
Narbe Baghoomian
Americana Real Estate Services
(818) 563-2351
1 in this area
49 Total Sales
-
Nicolle Barton

Seller Co-Listing Agent in 2023
Nicolle Barton
COLDWELL BANKER BLACKSTONE RTY
(909) 463-3377
1 in this area
68 Total Sales
-
ANDY CLEAVES

Buyer's Agent in 2023
ANDY CLEAVES
REAL BROKER
(951) 544-0909
33 Total Sales
Map
Source: California Regional Multiple Listing Service (CRMLS)
MLS Number: CV23037416
APN: 5629-022-001
- 1558 Hillcrest Ave
- 1636 Ard Eevin Ave
- 734 Cumberland Rd
- 1466 N Pacific Ave
- 919 W Kenneth Rd
- 523 Meadows Dr
- 1521 N Columbus Ave
- 410 Audraine Dr
- 1441 Cleveland Rd
- 1515 Stone Ln
- 1866 Idlewood Rd
- 600 W Stocker St Unit 303
- 0 N Idlewood Rd
- 570 W Stocker St Unit 202
- 1860 Maginn Dr
- 1640 Parkridge Dr
- 588 South St
- 635 Palm Dr
- 1333 Valley View Rd Unit 9
- 400 Nesmuth Rd






