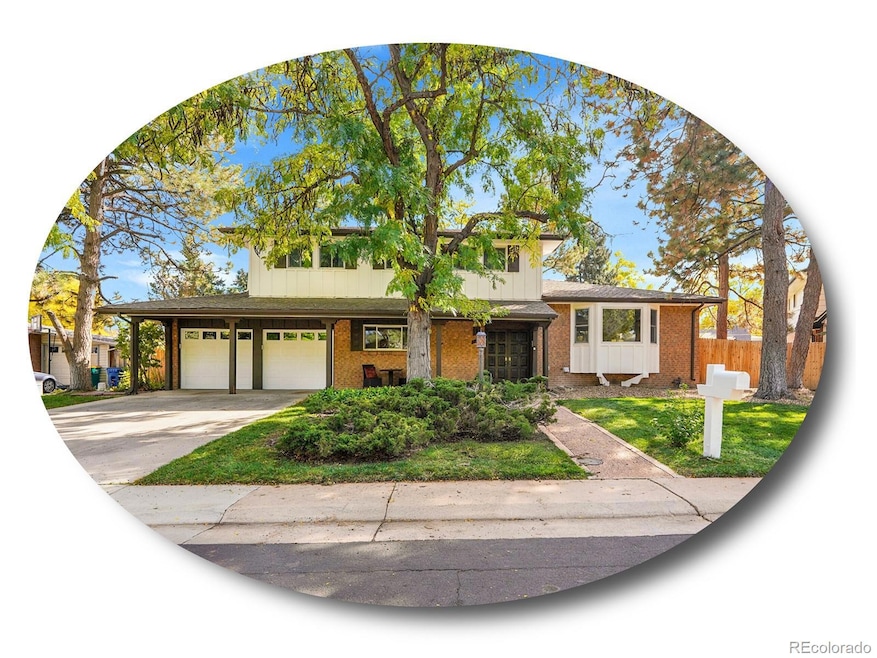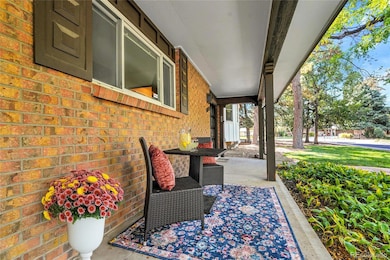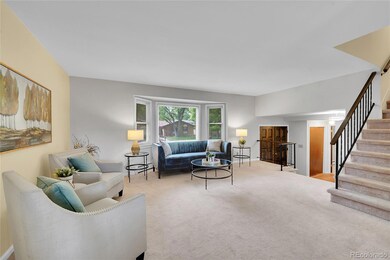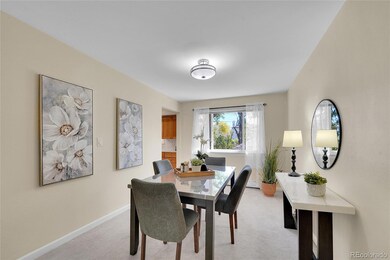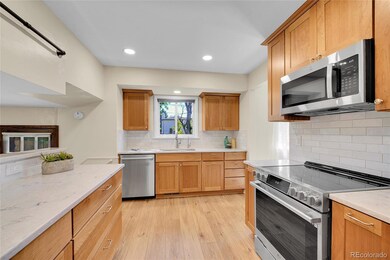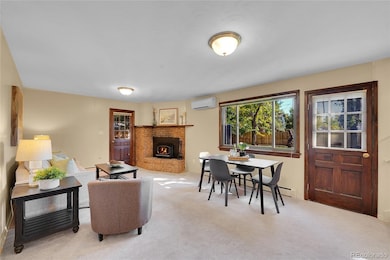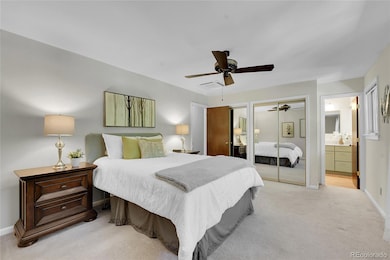7168 S Lafayette Way Centennial, CO 80122
Southglenn NeighborhoodEstimated payment $3,943/month
Highlights
- Primary Bedroom Suite
- Property is near public transit
- Bonus Room
- John Wesley Powell Middle School Rated A
- Traditional Architecture
- Granite Countertops
About This Home
Thoughtfully upgraded Southglenn home brimming with mid-century charm! With extensive 2023 renovations—including the kitchen, bathrooms, and finished basement—this 4-bedroom, 4-bath home is designed for everyday relaxation and effortless hosting. Nestled on a spacious .24 acre corner lot, the mature greenery, classic brick siding, and covered front porch create idyllic curb appeal, welcoming guests from the moment they arrive. Just off the foyer sits an open living and dining room anchored by a bay window, seamlessly connecting to the kitchen for intimate meals or lively entertaining. The renovated kitchen features sleek stainless steel appliances, abundant cherry wood cabinetry, and generous granite counter space while the semi-open layout keeps conversation flowing. Just off the kitchen, the inviting family room offers a cozy backdrop for game nights with built-in cabinetry, an original brick-surround log fireplace, and direct backyard access. Across the foyer sits a versatile main-level office/laundry room with built-ins and a nearby half bath. Upstairs, the bright and airy primary suite offers a peaceful escape, featuring dual closets and a renovated en suite bath with an oversized shower. Three additional upper-level bedrooms overlook the lush backyard and share a full hall bath with dual sinks, generous storage, and a wide tub ledge ideal for relaxing bath essentials. The home’s finished basement adds versatile bonus space for a gym, home theater, or game lounge, complete with its own half bath. Mini-splits throughout keep each space comfortable for individual users - hot or cold! Step outside to the private backyard oasis featuring an extended brick patio, mature greenery, and ample space to dine, play, or unwind under the stars. Amenities abound with endless play just steps from your door at Southglenn Country Club, or nearby shopping and dining with The Streets at SouthGlenn, Downtown Littleton, and access to I-25 and C470.
Listing Agent
The Steller Group, Inc Brokerage Email: NatalieContracts@StellerRealEstate.com,303-328-8015 License #100084170 Listed on: 07/10/2025
Home Details
Home Type
- Single Family
Est. Annual Taxes
- $4,688
Year Built
- Built in 1968 | Remodeled
Lot Details
- 10,542 Sq Ft Lot
- Northwest Facing Home
- Property is Fully Fenced
- Landscaped
- Front and Back Yard Sprinklers
- Many Trees
- Private Yard
Parking
- 2 Car Attached Garage
- Dry Walled Garage
Home Design
- Traditional Architecture
- Brick Exterior Construction
- Slab Foundation
- Composition Roof
- Wood Siding
- Concrete Perimeter Foundation
Interior Spaces
- 2-Story Property
- Built-In Features
- Ceiling Fan
- Wood Burning Fireplace
- Double Pane Windows
- Bay Window
- Entrance Foyer
- Smart Doorbell
- Family Room with Fireplace
- Living Room
- Dining Room
- Home Office
- Bonus Room
Kitchen
- Self-Cleaning Oven
- Range
- Microwave
- Dishwasher
- Granite Countertops
- Disposal
Flooring
- Carpet
- Vinyl
Bedrooms and Bathrooms
- 4 Bedrooms
- Primary Bedroom Suite
Laundry
- Laundry Room
- Dryer
- Washer
Finished Basement
- Interior Basement Entry
- Stubbed For A Bathroom
Home Security
- Carbon Monoxide Detectors
- Fire and Smoke Detector
Outdoor Features
- Covered Patio or Porch
- Exterior Lighting
- Rain Gutters
Schools
- Gudy Gaskill Elementary School
- Powell Middle School
- Arapahoe High School
Utilities
- Mini Split Air Conditioners
- Baseboard Heating
- Water Heater
- Water Softener
- High Speed Internet
- Phone Connected
- Cable TV Available
Additional Features
- Smoke Free Home
- Property is near public transit
Community Details
- No Home Owners Association
- Southglenn Subdivision
Listing and Financial Details
- Exclusions: Sellers personal property, staging furniture and accessories
- Assessor Parcel Number 032171448
Map
Home Values in the Area
Average Home Value in this Area
Tax History
| Year | Tax Paid | Tax Assessment Tax Assessment Total Assessment is a certain percentage of the fair market value that is determined by local assessors to be the total taxable value of land and additions on the property. | Land | Improvement |
|---|---|---|---|---|
| 2024 | $3,756 | $39,222 | -- | -- |
| 2023 | $3,756 | $34,947 | $0 | $0 |
| 2022 | $3,395 | $29,739 | $0 | $0 |
| 2021 | $2,625 | $29,739 | $0 | $0 |
| 2020 | $2,472 | $29,186 | $0 | $0 |
| 2019 | $2,340 | $29,186 | $0 | $0 |
| 2018 | $1,984 | $25,913 | $0 | $0 |
| 2017 | $1,833 | $25,913 | $0 | $0 |
| 2016 | $1,753 | $25,225 | $0 | $0 |
| 2015 | $1,754 | $25,225 | $0 | $0 |
| 2014 | -- | $20,027 | $0 | $0 |
| 2013 | -- | $19,380 | $0 | $0 |
Property History
| Date | Event | Price | List to Sale | Price per Sq Ft |
|---|---|---|---|---|
| 10/17/2025 10/17/25 | Price Changed | $674,000 | -0.1% | $243 / Sq Ft |
| 09/26/2025 09/26/25 | Price Changed | $675,000 | -3.4% | $244 / Sq Ft |
| 09/03/2025 09/03/25 | Price Changed | $699,000 | -2.2% | $252 / Sq Ft |
| 08/21/2025 08/21/25 | Price Changed | $715,000 | -1.4% | $258 / Sq Ft |
| 08/06/2025 08/06/25 | Price Changed | $725,000 | -3.3% | $262 / Sq Ft |
| 07/22/2025 07/22/25 | Price Changed | $750,000 | -6.1% | $271 / Sq Ft |
| 07/10/2025 07/10/25 | For Sale | $799,000 | -- | $288 / Sq Ft |
Purchase History
| Date | Type | Sale Price | Title Company |
|---|---|---|---|
| Deed | -- | -- | |
| Deed | -- | -- | |
| Deed | -- | -- |
Source: REcolorado®
MLS Number: 2634199
APN: 2077-26-4-02-007
- 1524 E Easter Cir
- 1590 E Easter Ave
- 7041 S Franklin St
- 7161 S Franklin St
- 7183 S Vine Cir W
- 7219 S Vine St
- 7194 S Vine Cir E Unit E
- 6898 S Franklin Cir
- 7172 S Vine Cir E
- 2330 E Fremont Ave Unit D19
- 2330 E Fremont Ave Unit B19
- 7457 S Downing Cir W
- 7328 S Kit Carson St
- 7105 S Gaylord St Unit D07
- 7105 S Gaylord St Unit D04
- 7205 S Gaylord St Unit F15
- 2215 E Geddes Ave Unit P08
- 7220 S Gaylord St Unit G17
- 2301 E Fremont Ave Unit U05
- 2301 E Fremont Ave Unit W08
- 7175 S Gaylord St Unit G
- 7220 S Gaylord St Unit G
- 6852 S High St
- 6851 S Gaylord St
- 7406 S Washington St
- 618 E Hinsdale Ave
- 400 E Fremont Place Unit 207
- 399 E Dry Creek Rd
- 300 E Fremont Place Unit 3-101.1407592
- 300 E Fremont Place Unit 2-301.1407591
- 300 E Fremont Place Unit 2-303.1407590
- 309 E Highline Cir Unit 206
- 6671 S Logan St
- 130 E Highline Cir
- 7507 S Steele St
- 2578 E Nichols Cir
- 7724 S Steele St Unit 82
- 6101 S University Blvd
- 8185 S Fillmore Cir
- 501 W Mineral Ave
