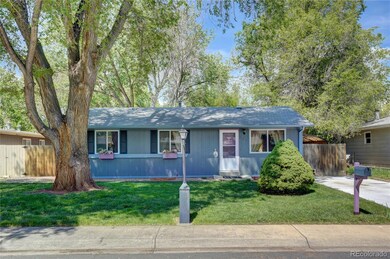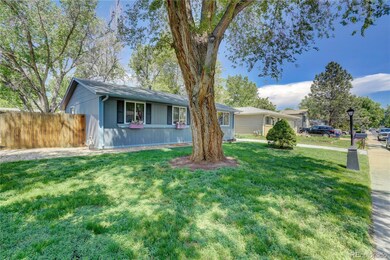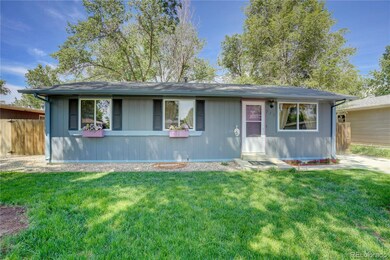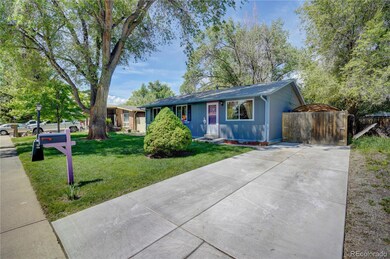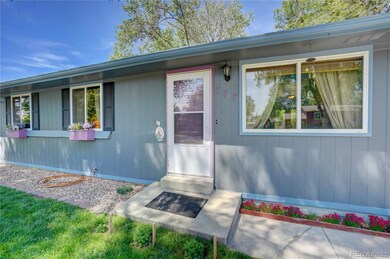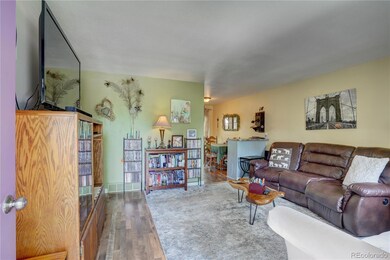
717 Mount Evans St Longmont, CO 80504
Kensington NeighborhoodHighlights
- No HOA
- Forced Air Heating and Cooling System
- Property is Fully Fenced
- 1-Story Property
About This Home
As of November 2024Welcome to this charming 3-bedroom, 2-bathroom ranch-style home, perfectly situated in a prime location with no HOA restrictions. This delightful property offers a spacious, open floor plan ideal for modern living. The large lot features mature landscaping, providing privacy and a serene atmosphere.
Enjoy the peace of mind of a new sewer line and hot water heater.
Step outside to discover your own backyard oasis, complete with a cozy fire pit, perfect for entertaining or relaxing on cool evenings. Additional highlights include a convenient storage shed, offering ample space for all your tools and equipment.
This home combines comfort and convenience, making it an exceptional find in a sought-after neighborhood. Don't miss the opportunity to make this lovely property your new home!
Last Agent to Sell the Property
Turn Key Homes LLC Brokerage Phone: 303-598-5399 License #100051494 Listed on: 05/30/2024
Home Details
Home Type
- Single Family
Est. Annual Taxes
- $2,035
Year Built
- Built in 1973
Lot Details
- 6,200 Sq Ft Lot
- Property is Fully Fenced
Parking
- 2 Parking Spaces
Home Design
- Frame Construction
- Composition Roof
Interior Spaces
- 972 Sq Ft Home
- 1-Story Property
- Crawl Space
Kitchen
- Oven
- Range
- Dishwasher
Bedrooms and Bathrooms
- 3 Main Level Bedrooms
Laundry
- Dryer
- Washer
Schools
- Columbine Elementary School
- Trail Ridge Middle School
- Skyline High School
Utilities
- Forced Air Heating and Cooling System
- Natural Gas Connected
Community Details
- No Home Owners Association
- Sunnyvale Subdivision
Listing and Financial Details
- Exclusions: Kitchen Island , All Sellers personal property, Microwave
- Assessor Parcel Number R0047180
Ownership History
Purchase Details
Home Financials for this Owner
Home Financials are based on the most recent Mortgage that was taken out on this home.Purchase Details
Home Financials for this Owner
Home Financials are based on the most recent Mortgage that was taken out on this home.Purchase Details
Home Financials for this Owner
Home Financials are based on the most recent Mortgage that was taken out on this home.Purchase Details
Home Financials for this Owner
Home Financials are based on the most recent Mortgage that was taken out on this home.Purchase Details
Home Financials for this Owner
Home Financials are based on the most recent Mortgage that was taken out on this home.Purchase Details
Purchase Details
Similar Homes in Longmont, CO
Home Values in the Area
Average Home Value in this Area
Purchase History
| Date | Type | Sale Price | Title Company |
|---|---|---|---|
| Warranty Deed | $450,000 | Htc | |
| Warranty Deed | $450,000 | Htc | |
| Warranty Deed | $177,000 | Fntc | |
| Warranty Deed | $145,000 | Heritage Title | |
| Warranty Deed | $124,000 | Land Title Guarantee Company | |
| Warranty Deed | $140,000 | Utc Colorado | |
| Deed | -- | -- | |
| Warranty Deed | -- | -- |
Mortgage History
| Date | Status | Loan Amount | Loan Type |
|---|---|---|---|
| Open | $405,000 | New Conventional | |
| Closed | $405,000 | New Conventional | |
| Previous Owner | $171,500 | Credit Line Revolving | |
| Previous Owner | $277,000 | New Conventional | |
| Previous Owner | $220,000 | New Conventional | |
| Previous Owner | $216,582 | New Conventional | |
| Previous Owner | $20,000 | Credit Line Revolving | |
| Previous Owner | $210,000 | New Conventional | |
| Previous Owner | $205,535 | FHA | |
| Previous Owner | $196,988 | FHA | |
| Previous Owner | $173,865 | FHA | |
| Previous Owner | $173,794 | FHA | |
| Previous Owner | $137,750 | New Conventional | |
| Previous Owner | $121,754 | FHA | |
| Previous Owner | $112,000 | Balloon |
Property History
| Date | Event | Price | Change | Sq Ft Price |
|---|---|---|---|---|
| 11/08/2024 11/08/24 | Sold | $450,000 | +1.1% | $463 / Sq Ft |
| 08/22/2024 08/22/24 | Price Changed | $445,000 | -0.9% | $458 / Sq Ft |
| 08/01/2024 08/01/24 | Price Changed | $449,000 | -2.2% | $462 / Sq Ft |
| 07/22/2024 07/22/24 | Price Changed | $459,000 | -1.3% | $472 / Sq Ft |
| 06/13/2024 06/13/24 | Price Changed | $465,000 | -1.1% | $478 / Sq Ft |
| 05/30/2024 05/30/24 | For Sale | $470,000 | +224.1% | $484 / Sq Ft |
| 05/03/2020 05/03/20 | Off Market | $145,000 | -- | -- |
| 01/28/2019 01/28/19 | Off Market | $177,000 | -- | -- |
| 01/15/2015 01/15/15 | Sold | $177,000 | +1.1% | $182 / Sq Ft |
| 12/16/2014 12/16/14 | Pending | -- | -- | -- |
| 12/09/2014 12/09/14 | For Sale | $175,000 | +20.7% | $180 / Sq Ft |
| 05/30/2013 05/30/13 | Sold | $145,000 | -1.4% | $149 / Sq Ft |
| 04/30/2013 04/30/13 | Pending | -- | -- | -- |
| 04/05/2013 04/05/13 | For Sale | $147,000 | -- | $151 / Sq Ft |
Tax History Compared to Growth
Tax History
| Year | Tax Paid | Tax Assessment Tax Assessment Total Assessment is a certain percentage of the fair market value that is determined by local assessors to be the total taxable value of land and additions on the property. | Land | Improvement |
|---|---|---|---|---|
| 2025 | $2,063 | $23,613 | $9,763 | $13,850 |
| 2024 | $2,063 | $23,613 | $9,763 | $13,850 |
| 2023 | $2,035 | $21,567 | $10,713 | $14,539 |
| 2022 | $1,894 | $19,141 | $7,541 | $11,600 |
| 2021 | $1,919 | $19,691 | $7,758 | $11,933 |
| 2020 | $1,724 | $17,746 | $6,578 | $11,168 |
| 2019 | $1,697 | $17,746 | $6,578 | $11,168 |
| 2018 | $1,405 | $14,789 | $5,616 | $9,173 |
| 2017 | $1,386 | $16,350 | $6,209 | $10,141 |
| 2016 | $1,166 | $12,203 | $5,015 | $7,188 |
| 2015 | $1,112 | $10,452 | $3,423 | $7,029 |
| 2014 | $976 | $10,452 | $3,423 | $7,029 |
Agents Affiliated with this Home
-
Cindy Waltemath

Seller's Agent in 2024
Cindy Waltemath
Turn Key Homes LLC
(303) 598-5399
1 in this area
123 Total Sales
-
Nate Schroeder

Buyer's Agent in 2024
Nate Schroeder
Colorado Home Realty
(817) 673-3878
1 in this area
49 Total Sales
-
B
Seller's Agent in 2015
Barb Bashor
Kingdom Real Estate Services
-
Wendell Renken
W
Buyer's Agent in 2015
Wendell Renken
Colorado Gold Real Estate
(303) 717-8991
9 Total Sales
-
CLAUDIA ARCHULETA

Seller's Agent in 2013
CLAUDIA ARCHULETA
Fathom Realty Colorado LLC
(720) 581-1703
1 in this area
30 Total Sales
Map
Source: REcolorado®
MLS Number: 5743572
APN: 1315022-09-011
- 712 Meeker St
- 225 E 8th Ave Unit B11
- 225 E 8th Ave Unit A2
- 225 E 8th Ave Unit C19
- 216 E Saint Clair Ave Unit 218
- 603 Hilltop St
- 146 E Saint Clair Ave Unit 148
- 501 Copeland Way
- 756 Brookside Dr
- 128 E 5th Ave
- 911 Timber Ct
- 746 Megan Ct
- 742 Megan Ct
- 29 Marshall Place
- 641 Martin St
- 133 Placer Ave
- 437 Fox St
- 908 Sugar Mill Ave
- 902 Sugar Mill Ave
- 114 Placer Ave

