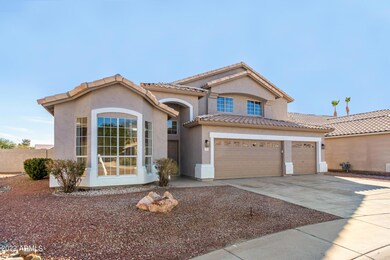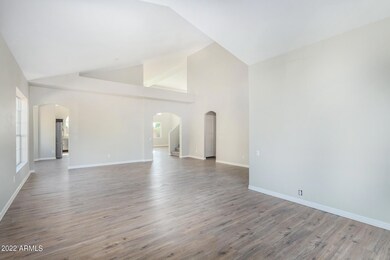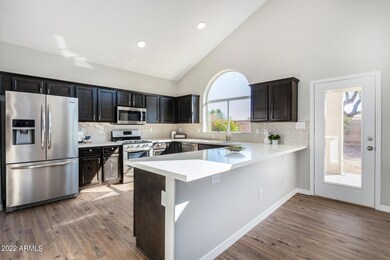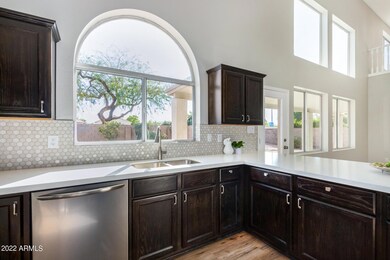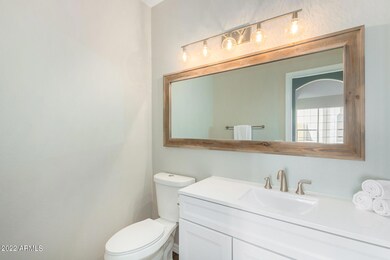
717 W Beverly Ln Phoenix, AZ 85023
North Central Phoenix NeighborhoodHighlights
- Vaulted Ceiling
- Main Floor Primary Bedroom
- 3 Car Direct Access Garage
- Thunderbird High School Rated A-
- Covered patio or porch
- Eat-In Kitchen
About This Home
As of February 2022Gorgeous fully remodelled home. New roof, new AC, new exterior & Interior paint, new vinyl plank floors & carpert, upgraded baseboards. Kitchen includes soft close cabinets, quartz counters, backsplash & stainless appliances. Downstairs primary bedroom providing an upgraded ensuite w/dual sinks, luxurious step-in shower, & a walk-in closet. All bathrooms have brand new vanities, plumbing fixtures & custom tile surrounds. Cozy loft is ready to be turned into whatever your heart desires. Large backyard has extended covered patio.
Last Agent to Sell the Property
Long Realty Unlimited License #SA685268000 Listed on: 01/27/2022
Home Details
Home Type
- Single Family
Est. Annual Taxes
- $3,464
Year Built
- Built in 1994
Lot Details
- 8,490 Sq Ft Lot
- Desert faces the front and back of the property
- Block Wall Fence
- Front and Back Yard Sprinklers
- Sprinklers on Timer
HOA Fees
- $39 Monthly HOA Fees
Parking
- 3 Car Direct Access Garage
- Garage Door Opener
Home Design
- Roof Updated in 2021
- Wood Frame Construction
- Tile Roof
- Stucco
Interior Spaces
- 3,046 Sq Ft Home
- 2-Story Property
- Vaulted Ceiling
- Ceiling Fan
- Double Pane Windows
- Washer and Dryer Hookup
Kitchen
- Kitchen Updated in 2022
- Eat-In Kitchen
- Breakfast Bar
- <<builtInMicrowave>>
Flooring
- Floors Updated in 2021
- Carpet
- Vinyl
Bedrooms and Bathrooms
- 4 Bedrooms
- Primary Bedroom on Main
- Bathroom Updated in 2022
- 2.5 Bathrooms
- Dual Vanity Sinks in Primary Bathroom
Outdoor Features
- Covered patio or porch
Schools
- Lookout Mountain Elementary School
- Mountain Sky Middle School
- Thunderbird High School
Utilities
- Central Air
- Heating System Uses Natural Gas
- High Speed Internet
- Cable TV Available
Listing and Financial Details
- Tax Lot 80
- Assessor Parcel Number 208-13-613
Community Details
Overview
- Association fees include ground maintenance
- Sentry Management Association, Phone Number (480) 345-0046
- Built by Pulte Homes
- Moonlight Cove 3 Subdivision
Recreation
- Community Playground
- Bike Trail
Ownership History
Purchase Details
Home Financials for this Owner
Home Financials are based on the most recent Mortgage that was taken out on this home.Purchase Details
Home Financials for this Owner
Home Financials are based on the most recent Mortgage that was taken out on this home.Purchase Details
Home Financials for this Owner
Home Financials are based on the most recent Mortgage that was taken out on this home.Purchase Details
Purchase Details
Purchase Details
Home Financials for this Owner
Home Financials are based on the most recent Mortgage that was taken out on this home.Purchase Details
Home Financials for this Owner
Home Financials are based on the most recent Mortgage that was taken out on this home.Similar Homes in Phoenix, AZ
Home Values in the Area
Average Home Value in this Area
Purchase History
| Date | Type | Sale Price | Title Company |
|---|---|---|---|
| Warranty Deed | $710,000 | New Title Company Name | |
| Warranty Deed | $579,000 | Gold Title Agency | |
| Warranty Deed | $329,000 | First American Title Ins Co | |
| Cash Sale Deed | $214,900 | First American Title Ins Co | |
| Trustee Deed | $264,347 | None Available | |
| Warranty Deed | $435,000 | -- | |
| Joint Tenancy Deed | $181,848 | United Title Agency |
Mortgage History
| Date | Status | Loan Amount | Loan Type |
|---|---|---|---|
| Open | $426,000 | New Conventional | |
| Previous Owner | $490,000 | Commercial | |
| Previous Owner | $312,550 | New Conventional | |
| Previous Owner | $240,000 | Unknown | |
| Previous Owner | $348,000 | Purchase Money Mortgage | |
| Previous Owner | $240,000 | Credit Line Revolving | |
| Previous Owner | $109,000 | New Conventional | |
| Closed | $87,000 | No Value Available |
Property History
| Date | Event | Price | Change | Sq Ft Price |
|---|---|---|---|---|
| 02/28/2022 02/28/22 | Sold | $710,000 | +1.6% | $233 / Sq Ft |
| 01/31/2022 01/31/22 | Pending | -- | -- | -- |
| 01/26/2022 01/26/22 | For Sale | $699,000 | +20.7% | $229 / Sq Ft |
| 12/09/2021 12/09/21 | Sold | $579,000 | -0.2% | $190 / Sq Ft |
| 11/06/2021 11/06/21 | Pending | -- | -- | -- |
| 11/03/2021 11/03/21 | Price Changed | $579,900 | -0.9% | $190 / Sq Ft |
| 09/21/2021 09/21/21 | For Sale | $585,000 | +77.8% | $192 / Sq Ft |
| 01/07/2014 01/07/14 | Sold | $329,000 | 0.0% | $108 / Sq Ft |
| 12/01/2013 12/01/13 | Price Changed | $329,000 | -2.9% | $108 / Sq Ft |
| 11/22/2013 11/22/13 | Price Changed | $339,000 | -0.3% | $111 / Sq Ft |
| 11/01/2013 11/01/13 | Price Changed | $340,000 | -2.9% | $112 / Sq Ft |
| 10/18/2013 10/18/13 | Price Changed | $350,000 | -1.4% | $115 / Sq Ft |
| 10/16/2013 10/16/13 | Price Changed | $355,000 | -0.8% | $117 / Sq Ft |
| 06/21/2013 06/21/13 | Price Changed | $358,000 | -0.3% | $118 / Sq Ft |
| 04/29/2013 04/29/13 | For Sale | $359,000 | -- | $118 / Sq Ft |
Tax History Compared to Growth
Tax History
| Year | Tax Paid | Tax Assessment Tax Assessment Total Assessment is a certain percentage of the fair market value that is determined by local assessors to be the total taxable value of land and additions on the property. | Land | Improvement |
|---|---|---|---|---|
| 2025 | $2,948 | $27,512 | -- | -- |
| 2024 | $3,094 | $26,202 | -- | -- |
| 2023 | $3,094 | $45,110 | $9,020 | $36,090 |
| 2022 | $2,985 | $34,950 | $6,990 | $27,960 |
| 2021 | $3,464 | $31,970 | $6,390 | $25,580 |
| 2020 | $3,378 | $30,160 | $6,030 | $24,130 |
| 2019 | $3,316 | $27,920 | $5,580 | $22,340 |
| 2018 | $3,229 | $27,260 | $5,450 | $21,810 |
| 2017 | $3,213 | $27,280 | $5,450 | $21,830 |
| 2016 | $3,155 | $26,560 | $5,310 | $21,250 |
| 2015 | $2,922 | $25,560 | $5,110 | $20,450 |
Agents Affiliated with this Home
-
Corey Hord

Seller's Agent in 2022
Corey Hord
Long Realty Unlimited
(623) 399-9949
6 in this area
46 Total Sales
-
Lydia Magana

Buyer's Agent in 2022
Lydia Magana
RE/MAX
(602) 330-8988
2 in this area
96 Total Sales
-
M
Seller's Agent in 2021
Max Shadle
Redfin Corporation
-
Annette Sharp

Seller's Agent in 2014
Annette Sharp
HomeSmart
(602) 628-6011
5 in this area
222 Total Sales
-
Michelle Grening

Buyer's Agent in 2014
Michelle Grening
Compass
(602) 228-3683
1 in this area
40 Total Sales
Map
Source: Arizona Regional Multiple Listing Service (ARMLS)
MLS Number: 6347221
APN: 208-13-613
- 728 W Sandra Terrace
- 518 W Beverly Ln
- 506 W Sandra Terrace
- 402 W Grandview Rd
- 15809 N 11th Ave
- 735 W Kelton Ln
- 318 W Monte Cristo Ave
- 15812 N 3rd Ave
- 16036 N 11th Ave Unit 1084
- 16036 N 11th Ave Unit 1126
- 16602 N 2nd Ln
- 16613 N 3rd Ave Unit 225
- 316 W Kelton Ln
- 901 W Beck Ln
- 15618 N 12th Ave
- 16606 N 2nd Dr Unit 190
- 16622 N 2nd Dr Unit 182
- 16608 N 1st Ln Unit 142
- 16804 N 2nd Dr Unit 156
- 16604 N 1st Dr Unit 121

