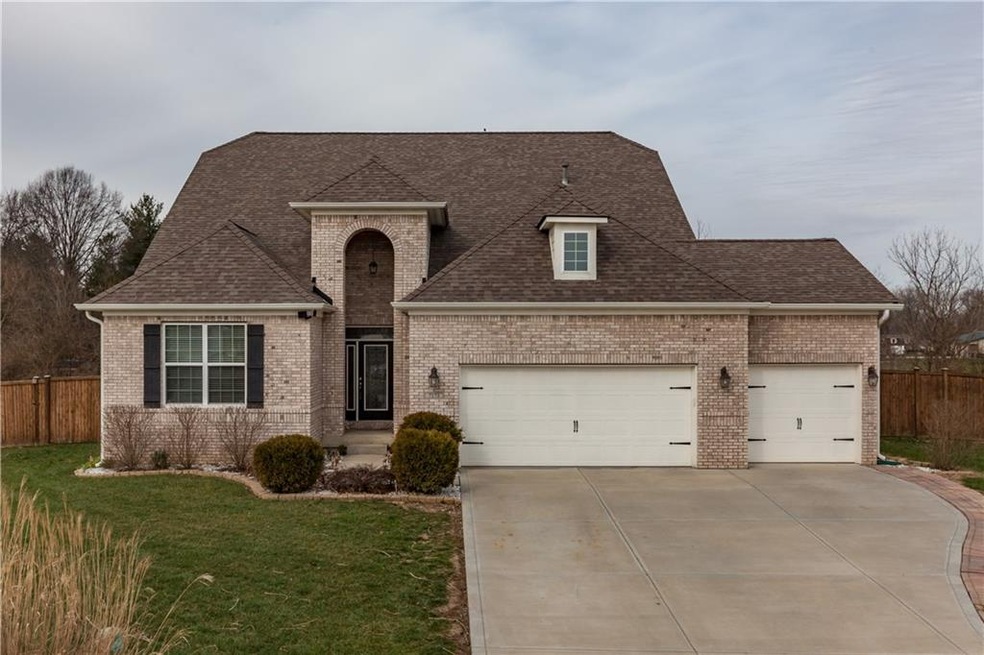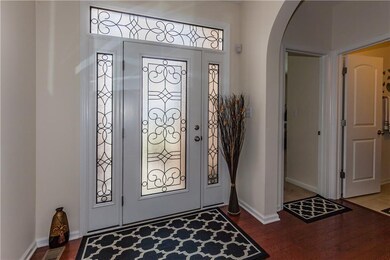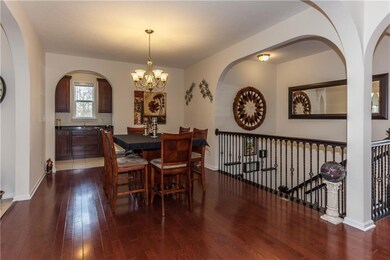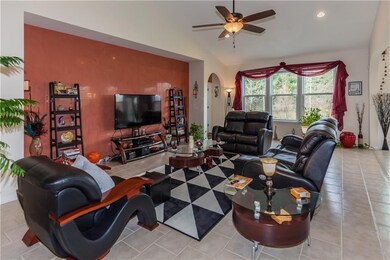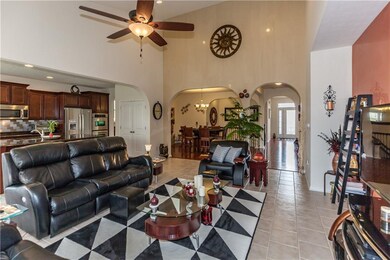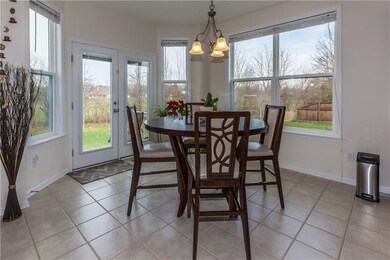
7173 Horton Ct Plainfield, IN 46168
Highlights
- 0.63 Acre Lot
- Deck
- Wood Flooring
- Cedar Elementary School Rated A
- Ranch Style House
- <<doubleOvenToken>>
About This Home
As of June 2018Like new 4 bedroom 3 and a half bath. Private fenced back yard. 3 car attached garage. Beautiful finished basement with bedroom, full bath, flex space, great room and wet bar area. Lot is big at .63 acres. Tiled floors in gourmet kitchen and great room. Hardwoods in entry and dining area. Open concept with so many possibilities. Deck in back and room for outdoor social space.
See this one soon.
Last Agent to Sell the Property
Ronda Pollock
F.C. Tucker Company Listed on: 04/06/2018

Last Buyer's Agent
Jennifer Turner
Carpenter, REALTORS®

Home Details
Home Type
- Single Family
Est. Annual Taxes
- $2,526
Year Built
- Built in 2012
HOA Fees
- $25 Monthly HOA Fees
Parking
- 3 Car Attached Garage
Home Design
- Ranch Style House
- Traditional Architecture
- Brick Exterior Construction
- Block Foundation
- Vinyl Siding
Interior Spaces
- 4,205 Sq Ft Home
- Woodwork
- Thermal Windows
- Window Screens
- Attic Access Panel
Kitchen
- <<doubleOvenToken>>
- Range Hood
- Recirculated Exhaust Fan
- <<builtInMicrowave>>
- Dishwasher
- Disposal
Flooring
- Wood
- Carpet
Bedrooms and Bathrooms
- 4 Bedrooms
- Walk-In Closet
Laundry
- Dryer
- Washer
Finished Basement
- Sump Pump with Backup
- Basement Window Egress
Utilities
- Forced Air Heating and Cooling System
- Gas Water Heater
- Satellite Dish
Additional Features
- Deck
- 0.63 Acre Lot
Community Details
- Association fees include home owners, insurance, maintenance, management, snow removal
- Whitmore Place Subdivision
Listing and Financial Details
- Assessor Parcel Number 321023352016000027
Ownership History
Purchase Details
Purchase Details
Home Financials for this Owner
Home Financials are based on the most recent Mortgage that was taken out on this home.Purchase Details
Home Financials for this Owner
Home Financials are based on the most recent Mortgage that was taken out on this home.Similar Homes in the area
Home Values in the Area
Average Home Value in this Area
Purchase History
| Date | Type | Sale Price | Title Company |
|---|---|---|---|
| Quit Claim Deed | -- | None Listed On Document | |
| Warranty Deed | -- | Chicago Title | |
| Warranty Deed | -- | None Available |
Mortgage History
| Date | Status | Loan Amount | Loan Type |
|---|---|---|---|
| Previous Owner | $271,200 | New Conventional | |
| Previous Owner | $268,403 | New Conventional |
Property History
| Date | Event | Price | Change | Sq Ft Price |
|---|---|---|---|---|
| 06/15/2018 06/15/18 | Sold | $339,000 | 0.0% | $81 / Sq Ft |
| 04/09/2018 04/09/18 | Pending | -- | -- | -- |
| 04/06/2018 04/06/18 | For Sale | $339,000 | +20.0% | $81 / Sq Ft |
| 03/29/2012 03/29/12 | Sold | $282,530 | 0.0% | $128 / Sq Ft |
| 03/29/2012 03/29/12 | Pending | -- | -- | -- |
| 03/29/2012 03/29/12 | For Sale | $282,530 | -- | $128 / Sq Ft |
Tax History Compared to Growth
Tax History
| Year | Tax Paid | Tax Assessment Tax Assessment Total Assessment is a certain percentage of the fair market value that is determined by local assessors to be the total taxable value of land and additions on the property. | Land | Improvement |
|---|---|---|---|---|
| 2024 | $5,236 | $461,600 | $50,300 | $411,300 |
| 2023 | $5,232 | $461,700 | $49,800 | $411,900 |
| 2022 | $4,629 | $404,700 | $42,400 | $362,300 |
| 2021 | $3,994 | $348,300 | $42,400 | $305,900 |
| 2020 | $3,430 | $298,500 | $42,400 | $256,100 |
| 2019 | $3,512 | $301,300 | $42,400 | $258,900 |
| 2018 | $3,374 | $285,100 | $42,400 | $242,700 |
| 2017 | $2,585 | $258,500 | $41,600 | $216,900 |
| 2016 | $2,525 | $252,500 | $41,600 | $210,900 |
| 2014 | $2,341 | $234,100 | $39,600 | $194,500 |
Agents Affiliated with this Home
-
R
Seller's Agent in 2018
Ronda Pollock
F.C. Tucker Company
-
J
Buyer's Agent in 2018
Jennifer Turner
Carpenter, REALTORS®
-
Non-BLC Member
N
Seller's Agent in 2012
Non-BLC Member
MIBOR REALTOR® Association
Map
Source: MIBOR Broker Listing Cooperative®
MLS Number: 21556845
APN: 32-10-23-352-016.000-027
- 2825 S State Road 267
- 2859 Dursillas Dr
- 2734 Chalbury Dr
- 2948 Chalbury Dr
- 7128 Verwood Ct
- 2434 Burgundy Way
- 1035 White Oak Dr
- 7688 Gunsmith Ct
- 1139 Fernwood Way
- 1158 Thistlewood Way
- 2996 Colony Lake West Dr
- 2856 Colony Lake Dr E
- 1187 Blackthorne Trail S
- 1223 Blackthorne Trail S
- 1371 Blackthorne Trail N
- 7834 Fairwood Blvd
- 1418 Blackthorne Trail S
- 518 N Carr Rd
- 1468 Blackthorne Trail N
- 7228 Kimberly Ln
