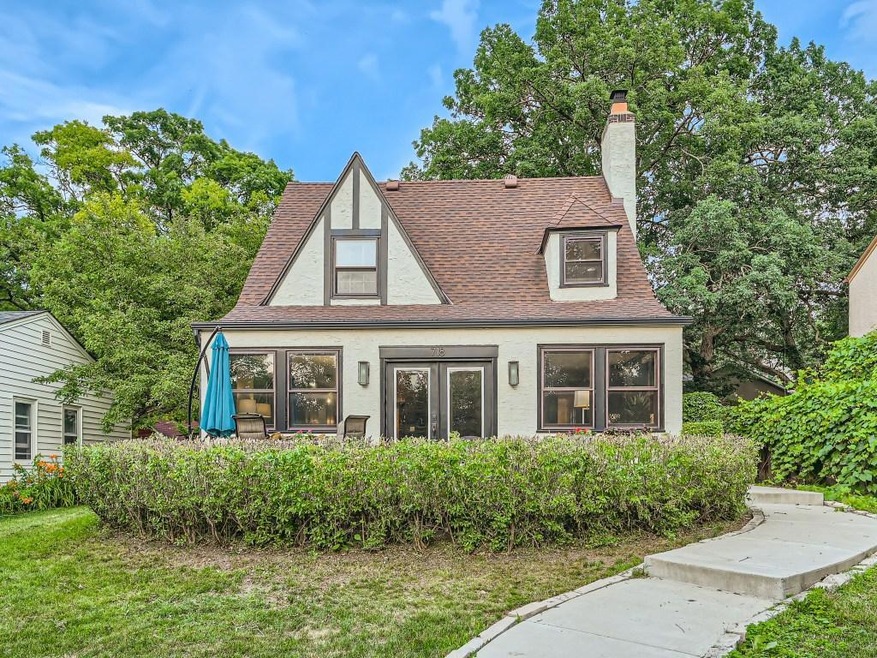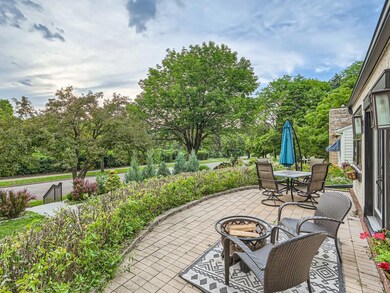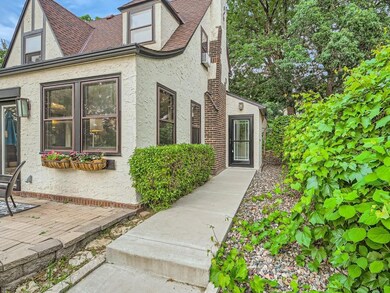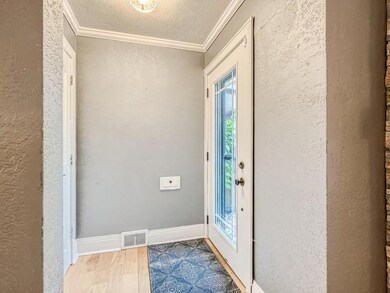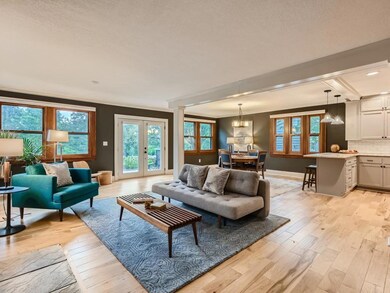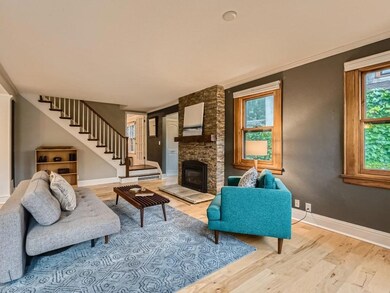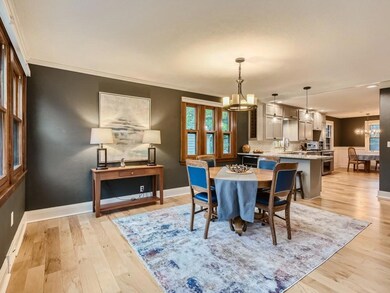
718 Chippewa Ave Saint Paul, MN 55107
West Side NeighborhoodEstimated Value: $480,000 - $498,000
Highlights
- Main Floor Primary Bedroom
- Home Office
- Stainless Steel Appliances
- No HOA
- Double Oven
- The kitchen features windows
About This Home
As of November 2023Very peaceful and connected to nature. Three regional parks just out the front door. This home has been tastefully updated throughout, featuring a spacious kitchen with high-end appliances, luxury flooring, and abundant landscaping enhancements. Upon entering, the spacious living room seamlessly connects the dining room and kitchen, creating an elegant and inviting space for relaxation and entertaining. Double doors to the front patio make for easy indoor/outdoor space. A powder room and large bedroom/office are also featured on the main floor. Upstairs includes 2 bedrooms and full bath. The lower level is nicely finished with a spacious bedroom, family room, and office nook, plus plenty of storage and workshop! Conveniently perched above the Mississippi River Bluff, enjoy miles of hiking and biking, and lots of quiet. Coffee shops, restaurants, and more all very close! Extra off-street parking in back is a plus, don't miss this one!
Home Details
Home Type
- Single Family
Est. Annual Taxes
- $5,966
Year Built
- Built in 1926
Lot Details
- 6,229 Sq Ft Lot
- Lot Dimensions are 125x50
Parking
- 1 Car Garage
Interior Spaces
- 2-Story Property
- Family Room
- Living Room with Fireplace
- Home Office
Kitchen
- Double Oven
- Range
- Microwave
- Freezer
- Dishwasher
- Wine Cooler
- Stainless Steel Appliances
- Disposal
- The kitchen features windows
Bedrooms and Bathrooms
- 4 Bedrooms
- Primary Bedroom on Main
Laundry
- Dryer
- Washer
Finished Basement
- Basement Storage
- Basement Window Egress
Additional Features
- Patio
- Forced Air Heating and Cooling System
Community Details
- No Home Owners Association
- Banning & Oliviers Add Subdivision
Listing and Financial Details
- Assessor Parcel Number 122823410059
Ownership History
Purchase Details
Home Financials for this Owner
Home Financials are based on the most recent Mortgage that was taken out on this home.Purchase Details
Home Financials for this Owner
Home Financials are based on the most recent Mortgage that was taken out on this home.Purchase Details
Home Financials for this Owner
Home Financials are based on the most recent Mortgage that was taken out on this home.Purchase Details
Purchase Details
Home Financials for this Owner
Home Financials are based on the most recent Mortgage that was taken out on this home.Similar Homes in Saint Paul, MN
Home Values in the Area
Average Home Value in this Area
Purchase History
| Date | Buyer | Sale Price | Title Company |
|---|---|---|---|
| Frye Jennifer | $485,000 | -- | |
| Frye Jennifer | $485,000 | Titlesmart | |
| Happy Land Homes Llc | $500 | None Listed On Document | |
| -- | $407,300 | -- | |
| Happy Land Homes Llc | $173,000 | Liberty Title Inc | |
| Happy Land Homes Llc | $407,252 | Liberty Title Inc | |
| Robbins Christopher C | $268,900 | Trademark Title Services Inc |
Mortgage History
| Date | Status | Borrower | Loan Amount |
|---|---|---|---|
| Open | Frye Jennifer | $250,000 | |
| Closed | Frye Jennifer | $250,000 | |
| Previous Owner | Happy Land Homes Llc | $350,000 | |
| Previous Owner | Robbins Christopher C | $272,000 | |
| Previous Owner | Robbins Christopher C | $264,029 | |
| Previous Owner | Snodgrass James P | $188,800 |
Property History
| Date | Event | Price | Change | Sq Ft Price |
|---|---|---|---|---|
| 11/07/2023 11/07/23 | Sold | $485,000 | +1.3% | $205 / Sq Ft |
| 08/28/2023 08/28/23 | Pending | -- | -- | -- |
| 07/27/2023 07/27/23 | Price Changed | $479,000 | -6.1% | $202 / Sq Ft |
| 07/06/2023 07/06/23 | For Sale | $510,000 | -- | $215 / Sq Ft |
Tax History Compared to Growth
Tax History
| Year | Tax Paid | Tax Assessment Tax Assessment Total Assessment is a certain percentage of the fair market value that is determined by local assessors to be the total taxable value of land and additions on the property. | Land | Improvement |
|---|---|---|---|---|
| 2023 | $6,336 | $417,200 | $106,800 | $310,400 |
| 2022 | $6,592 | $396,300 | $106,800 | $289,500 |
| 2021 | $6,602 | $372,500 | $106,800 | $265,700 |
| 2020 | $6,174 | $390,100 | $106,800 | $283,300 |
| 2019 | $4,300 | $363,900 | $106,800 | $257,100 |
| 2018 | $4,778 | $254,800 | $106,800 | $148,000 |
| 2017 | $4,316 | $284,800 | $106,800 | $178,000 |
| 2016 | $4,236 | $0 | $0 | $0 |
| 2015 | $3,668 | $264,700 | $106,800 | $157,900 |
| 2014 | $3,344 | $0 | $0 | $0 |
Agents Affiliated with this Home
-
Ben Younan

Seller's Agent in 2023
Ben Younan
Toft Realty LLC
(612) 454-0899
1 in this area
107 Total Sales
-
Amy Meissner
A
Seller Co-Listing Agent in 2023
Amy Meissner
Toft Realty LLC
(612) 718-0872
1 in this area
54 Total Sales
-
Jane Kahnke
J
Buyer's Agent in 2023
Jane Kahnke
Coldwell Banker Burnet
(651) 500-3128
3 in this area
189 Total Sales
Map
Source: NorthstarMLS
MLS Number: 6390870
APN: 12-28-23-41-0059
- 796 Cherokee Ave
- 410 Baker St W
- 773 Manomin Ave
- 572 Smith Ave S
- 316 Curtice St W
- 956 Delaware Ave
- 265 Page St W
- 943 Smith Ave S
- 980 Cherokee Ave
- 260 Winona St W
- 301 George St W
- 242 Curtice St W
- 212 Page St W
- 851 Dodd Rd
- 334 Cherokee Ave Unit 302
- 334 Cherokee Ave Unit 407
- 334 Cherokee Ave Unit 405
- 334 Cherokee Ave Unit 103
- 200 Winona St W
- 163 Baker St W
- 718 Chippewa Ave
- 722 Chippewa Ave
- 722 722 Chippewa-Avenue-
- 722 722 Chippewa Ave
- 712 Chippewa Ave
- 728 Chippewa Ave
- 715 Delaware Ave
- 721 Delaware Ave
- 711 Delaware Ave
- 734 Chippewa Ave
- 731 Delaware Ave
- 702 Chippewa Ave
- 735 Delaware Ave
- 740 Chippewa Ave
- 703 Delaware Ave
- 715 715 Delaware-Avenue-
- 716 716 Delaware Ave
- 699 Delaware Ave
- 734 734 Delaware-Avenue-
- 740 740 Delaware-Avenue-
