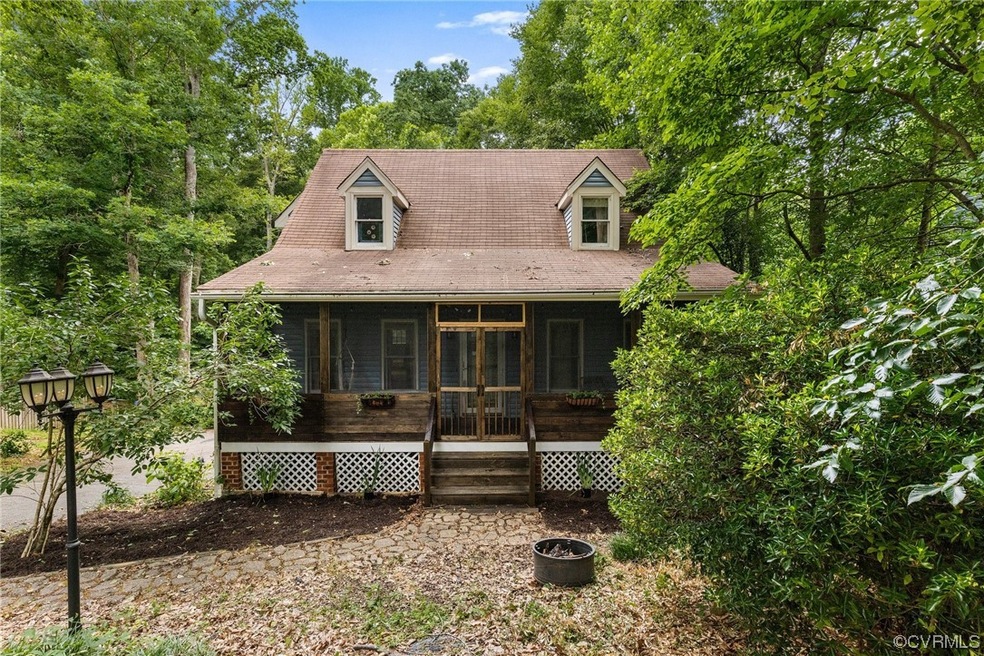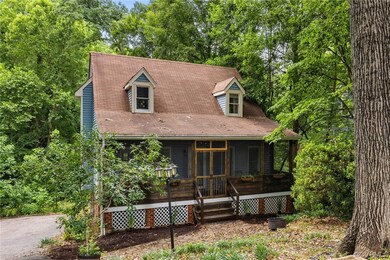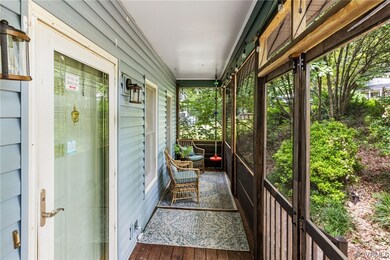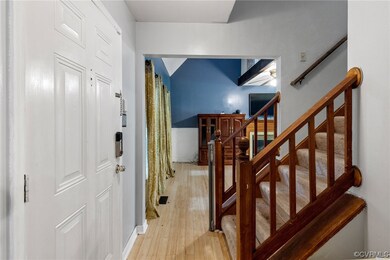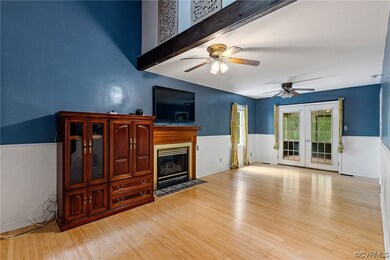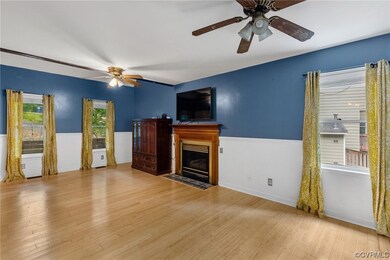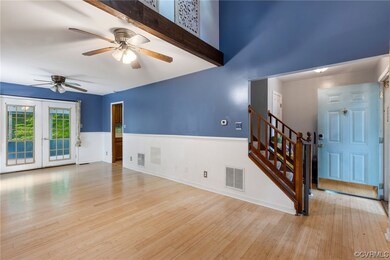
7206 Buck Rub Place Midlothian, VA 23112
Birkdale NeighborhoodHighlights
- Cape Cod Architecture
- Front Porch
- Glass Enclosed
- Alberta Smith Elementary School Rated A-
- Bay Window
- Forced Air Heating and Cooling System
About This Home
As of July 20233 BR cape with basement in popular Deer Run community close to shopping and restaurants. A fully screened front porch provides a perfect place to enjoy the peaceful surroundings. Step into a huge family room with laminate floors, two ceiling fans and a gas fireplace. The family room leads out onto a wonderful back porch enclosed with plexiglass and a window A/C for use nearly year round. A sliding barn door off the kitchen opens into a dining room with a bay window looking out over the serene back yard. A first floor primary suite includes a full bath, laminate floors and ceiling fan. Upstairs is found two huge bedrooms which share a hall bath. Prepare to take the spiral staircase from the kitchen to access the basement which includes a large laundry room, additional flex room for office or exercise, and a one car garage. Outside is found a wonderful 10' x 16' shed to help with your storage needs. There is also a firepit built on the back of the lot to help entertain your friends. The home needs some cosmetic repair but use your imagination and create your dream!
Home Details
Home Type
- Single Family
Est. Annual Taxes
- $2,826
Year Built
- Built in 1990
Lot Details
- 0.44 Acre Lot
- Zoning described as R12
Parking
- 1 Car Garage
- Basement Garage
Home Design
- Cape Cod Architecture
- Brick Exterior Construction
- Frame Construction
- Composition Roof
- Vinyl Siding
Interior Spaces
- 1,874 Sq Ft Home
- 1-Story Property
- Ceiling Fan
- Gas Fireplace
- Bay Window
- Dining Area
- Dryer
Kitchen
- Induction Cooktop
- <<microwave>>
- Dishwasher
- Disposal
Flooring
- Partially Carpeted
- Laminate
- Vinyl
Bedrooms and Bathrooms
- 3 Bedrooms
- 2 Full Bathrooms
Basement
- Partial Basement
- Crawl Space
Outdoor Features
- Glass Enclosed
- Front Porch
Schools
- Alberta Smith Elementary School
- Bailey Bridge Middle School
- Manchester High School
Utilities
- Forced Air Heating and Cooling System
- Heating System Uses Natural Gas
- Gas Water Heater
Community Details
- Deer Run Subdivision
Listing and Financial Details
- Tax Lot 32
- Assessor Parcel Number 728-67-05-45-800-000
Ownership History
Purchase Details
Home Financials for this Owner
Home Financials are based on the most recent Mortgage that was taken out on this home.Purchase Details
Home Financials for this Owner
Home Financials are based on the most recent Mortgage that was taken out on this home.Purchase Details
Home Financials for this Owner
Home Financials are based on the most recent Mortgage that was taken out on this home.Purchase Details
Purchase Details
Home Financials for this Owner
Home Financials are based on the most recent Mortgage that was taken out on this home.Purchase Details
Home Financials for this Owner
Home Financials are based on the most recent Mortgage that was taken out on this home.Purchase Details
Home Financials for this Owner
Home Financials are based on the most recent Mortgage that was taken out on this home.Similar Homes in Midlothian, VA
Home Values in the Area
Average Home Value in this Area
Purchase History
| Date | Type | Sale Price | Title Company |
|---|---|---|---|
| Bargain Sale Deed | $299,000 | None Listed On Document | |
| Warranty Deed | $168,500 | -- | |
| Special Warranty Deed | $163,900 | -- | |
| Trustee Deed | $205,113 | -- | |
| Warranty Deed | $218,000 | -- | |
| Warranty Deed | -- | -- | |
| Deed | $113,000 | -- |
Mortgage History
| Date | Status | Loan Amount | Loan Type |
|---|---|---|---|
| Open | $295,330 | FHA | |
| Closed | $293,584 | FHA | |
| Previous Owner | $222,000 | New Conventional | |
| Previous Owner | $165,447 | FHA | |
| Previous Owner | $160,930 | FHA | |
| Previous Owner | $174,400 | New Conventional | |
| Previous Owner | $118,585 | New Conventional | |
| Previous Owner | $107,300 | New Conventional |
Property History
| Date | Event | Price | Change | Sq Ft Price |
|---|---|---|---|---|
| 07/28/2023 07/28/23 | Sold | $299,000 | 0.0% | $160 / Sq Ft |
| 07/01/2023 07/01/23 | Pending | -- | -- | -- |
| 06/21/2023 06/21/23 | For Sale | $299,000 | +77.4% | $160 / Sq Ft |
| 06/02/2015 06/02/15 | Sold | $168,500 | -6.4% | $79 / Sq Ft |
| 04/20/2015 04/20/15 | Pending | -- | -- | -- |
| 01/19/2015 01/19/15 | For Sale | $179,950 | -- | $84 / Sq Ft |
Tax History Compared to Growth
Tax History
| Year | Tax Paid | Tax Assessment Tax Assessment Total Assessment is a certain percentage of the fair market value that is determined by local assessors to be the total taxable value of land and additions on the property. | Land | Improvement |
|---|---|---|---|---|
| 2025 | $2,950 | $328,600 | $58,900 | $269,700 |
| 2024 | $2,950 | $322,900 | $57,000 | $265,900 |
| 2023 | $2,826 | $310,500 | $54,200 | $256,300 |
| 2022 | $2,552 | $277,400 | $51,300 | $226,100 |
| 2021 | $2,340 | $239,400 | $49,400 | $190,000 |
| 2020 | $2,160 | $227,400 | $47,500 | $179,900 |
| 2019 | $2,031 | $213,800 | $45,600 | $168,200 |
| 2018 | $1,966 | $206,900 | $44,700 | $162,200 |
| 2017 | $1,900 | $197,900 | $41,800 | $156,100 |
| 2016 | $1,837 | $191,400 | $40,900 | $150,500 |
| 2015 | $1,769 | $181,700 | $39,900 | $141,800 |
| 2014 | -- | $174,300 | $39,000 | $135,300 |
Agents Affiliated with this Home
-
Dick Jeffress

Seller's Agent in 2023
Dick Jeffress
CapCenter
(804) 270-9663
13 in this area
236 Total Sales
-
Ralph Toomey
R
Buyer's Agent in 2023
Ralph Toomey
R J Toomey Real Estate, INC
(804) 551-0787
1 in this area
9 Total Sales
-
Brian Hosein

Seller's Agent in 2015
Brian Hosein
United Real Estate Richmond
(804) 873-1448
3 in this area
17 Total Sales
-
Heather Valentine

Buyer's Agent in 2015
Heather Valentine
Valentine Properties
(804) 405-9486
26 in this area
303 Total Sales
Map
Source: Central Virginia Regional MLS
MLS Number: 2315120
APN: 728-67-05-45-800-000
- 7117 Deer Thicket Dr
- 7000 Deer Run Ln
- 14025 Branched Antler Dr
- 7100 Deer Thicket Dr
- 14106 Pensive Place
- 7300 Key Deer Cir
- 7401 Velvet Antler Dr
- 7713 Flag Tail Dr
- 7503 Native Dancer Dr
- 7106 Full Rack Dr
- 13630 Winning Colors Ln
- 7906 Belmont Stakes Dr
- 7107 Port Side Dr
- 7707 Northern Dancer Ct
- 7211 Norwood Pond Ct
- 6903 Pointer Ridge Rd
- 7314 Norwood Pond Place
- 7700 Secretariat Dr
- 6613 St Cecelia Dr
- 5910 Harbourwood Place
