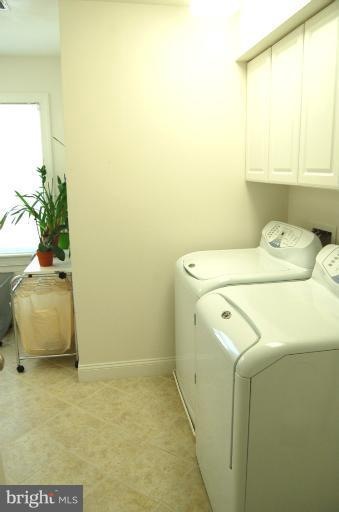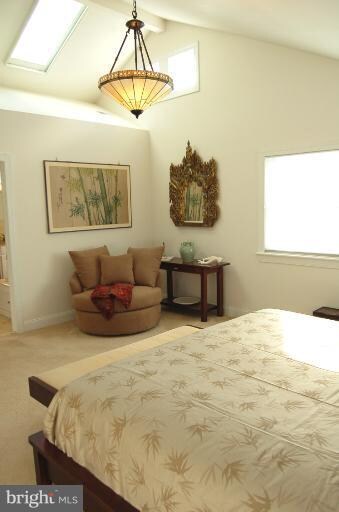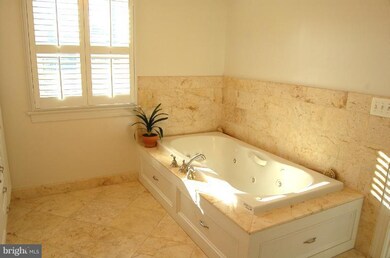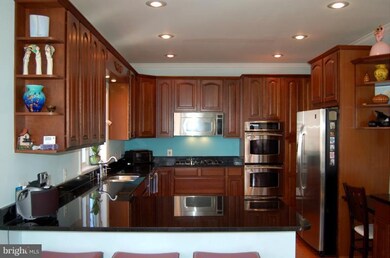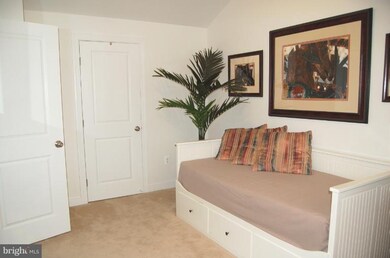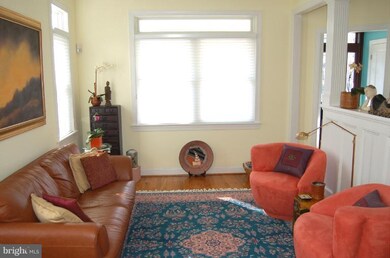
721 N Edgewood St Arlington, VA 22201
Lyon Park NeighborhoodHighlights
- Gourmet Kitchen
- Craftsman Architecture
- Whirlpool Bathtub
- Long Branch Elementary School Rated A
- Wood Flooring
- 4-minute walk to Lyon Park
About This Home
As of April 2014Nearly new home, just 4 blocks to Clarendon Metro. Sunny and in move-in condition. Gorgeous Master Suite, w/ custom walk-in closet, double vanities, tub & sep shower. Cooks kitchen offers stainless steel appliances including double ovens and a 5 burner gas cooktop. Great closet space. Fully fenced, landscaped yard. Walk to Lyon Park and everything Clarendon offers.
Home Details
Home Type
- Single Family
Est. Annual Taxes
- $10,283
Year Built
- 2004
Lot Details
- 5,975 Sq Ft Lot
- Property is zoned R-5
Home Design
- Craftsman Architecture
- HardiePlank Type
Interior Spaces
- Property has 3 Levels
- 2 Fireplaces
- Fireplace With Glass Doors
- Entrance Foyer
- Family Room Off Kitchen
- Living Room
- Dining Room
- Game Room
- Utility Room
- Wood Flooring
- Finished Basement
- Side Basement Entry
Kitchen
- Gourmet Kitchen
- Breakfast Area or Nook
- Built-In Oven
- Gas Oven or Range
- Microwave
- Ice Maker
- Dishwasher
- Disposal
Bedrooms and Bathrooms
- 4 Bedrooms
- En-Suite Primary Bedroom
- En-Suite Bathroom
- 5 Bathrooms
- Whirlpool Bathtub
Laundry
- Laundry Room
- Dryer
- Washer
Parking
- Parking Space Number Location: 1
- Off-Street Parking
Utilities
- Forced Air Heating and Cooling System
- Heat Pump System
- Natural Gas Water Heater
Listing and Financial Details
- Tax Lot C
- Assessor Parcel Number 18-043-009
Ownership History
Purchase Details
Home Financials for this Owner
Home Financials are based on the most recent Mortgage that was taken out on this home.Purchase Details
Home Financials for this Owner
Home Financials are based on the most recent Mortgage that was taken out on this home.Purchase Details
Home Financials for this Owner
Home Financials are based on the most recent Mortgage that was taken out on this home.Purchase Details
Home Financials for this Owner
Home Financials are based on the most recent Mortgage that was taken out on this home.Purchase Details
Home Financials for this Owner
Home Financials are based on the most recent Mortgage that was taken out on this home.Purchase Details
Home Financials for this Owner
Home Financials are based on the most recent Mortgage that was taken out on this home.Similar Homes in the area
Home Values in the Area
Average Home Value in this Area
Purchase History
| Date | Type | Sale Price | Title Company |
|---|---|---|---|
| Warranty Deed | $1,205,000 | -- | |
| Warranty Deed | $1,100,000 | -- | |
| Warranty Deed | $1,230,000 | -- | |
| Deed | $350,000 | -- | |
| Deed | $250,000 | -- | |
| Deed | $150,000 | -- |
Mortgage History
| Date | Status | Loan Amount | Loan Type |
|---|---|---|---|
| Previous Owner | $825,000 | New Conventional | |
| Previous Owner | $984,000 | New Conventional | |
| Previous Owner | $530,000 | Adjustable Rate Mortgage/ARM | |
| Previous Owner | $315,000 | New Conventional | |
| Previous Owner | $150,000 | New Conventional | |
| Previous Owner | $115,000 | No Value Available |
Property History
| Date | Event | Price | Change | Sq Ft Price |
|---|---|---|---|---|
| 04/11/2014 04/11/14 | Sold | $1,205,000 | -3.5% | $481 / Sq Ft |
| 03/19/2014 03/19/14 | Pending | -- | -- | -- |
| 02/13/2014 02/13/14 | Price Changed | $1,249,000 | -2.0% | $499 / Sq Ft |
| 01/31/2014 01/31/14 | For Sale | $1,275,000 | +5.8% | $509 / Sq Ft |
| 01/31/2014 01/31/14 | Off Market | $1,205,000 | -- | -- |
| 04/27/2012 04/27/12 | Sold | $1,100,000 | -2.2% | $333 / Sq Ft |
| 03/19/2012 03/19/12 | Pending | -- | -- | -- |
| 03/17/2012 03/17/12 | For Sale | $1,125,000 | -- | $340 / Sq Ft |
Tax History Compared to Growth
Tax History
| Year | Tax Paid | Tax Assessment Tax Assessment Total Assessment is a certain percentage of the fair market value that is determined by local assessors to be the total taxable value of land and additions on the property. | Land | Improvement |
|---|---|---|---|---|
| 2024 | $14,497 | $1,403,400 | $805,800 | $597,600 |
| 2023 | $13,884 | $1,348,000 | $787,800 | $560,200 |
| 2022 | $13,406 | $1,301,600 | $751,800 | $549,800 |
| 2021 | $12,933 | $1,255,600 | $728,000 | $527,600 |
| 2020 | $12,171 | $1,186,300 | $668,900 | $517,400 |
| 2019 | $11,896 | $1,159,500 | $637,000 | $522,500 |
| 2018 | $11,744 | $1,167,400 | $614,300 | $553,100 |
| 2017 | $12,590 | $1,251,500 | $591,500 | $660,000 |
| 2016 | $11,354 | $1,145,700 | $527,800 | $617,900 |
| 2015 | $11,185 | $1,123,000 | $505,100 | $617,900 |
| 2014 | $10,498 | $1,054,000 | $473,200 | $580,800 |
Agents Affiliated with this Home
-
Debbie Shapiro

Seller's Agent in 2014
Debbie Shapiro
TTR Sotheby's International Realty
(703) 407-1600
79 Total Sales
-
David Moya

Buyer's Agent in 2014
David Moya
KW Metro Center
(703) 307-4609
182 Total Sales
-
Ronald Cathell

Seller's Agent in 2012
Ronald Cathell
Keller Williams Realty
2 in this area
10 Total Sales
-
Monica Gibson

Seller Co-Listing Agent in 2012
Monica Gibson
Keller Williams Realty
(703) 944-3434
1 in this area
87 Total Sales
Map
Source: Bright MLS
MLS Number: 1001569165
APN: 18-043-009
- 933 N Daniel St
- 724 N Cleveland St
- 1004 N Daniel St
- 729 N Barton St
- 1036 N Daniel St
- 1021 N Garfield St Unit B39
- 1021 N Garfield St Unit 831
- 2615 3rd St N
- 607 N Hudson St
- 1020 N Highland St Unit 620
- 3129 7th St N
- 2600 3rd St N
- 911 N Irving St
- 2621 2nd Rd N
- 1201 N Garfield St Unit 604
- 1201 N Garfield St Unit 106
- 1205 N Garfield St Unit 609
- 2408 3rd St N
- 2909 2nd Rd N
- 2534 Fairfax Dr Unit 5BII
