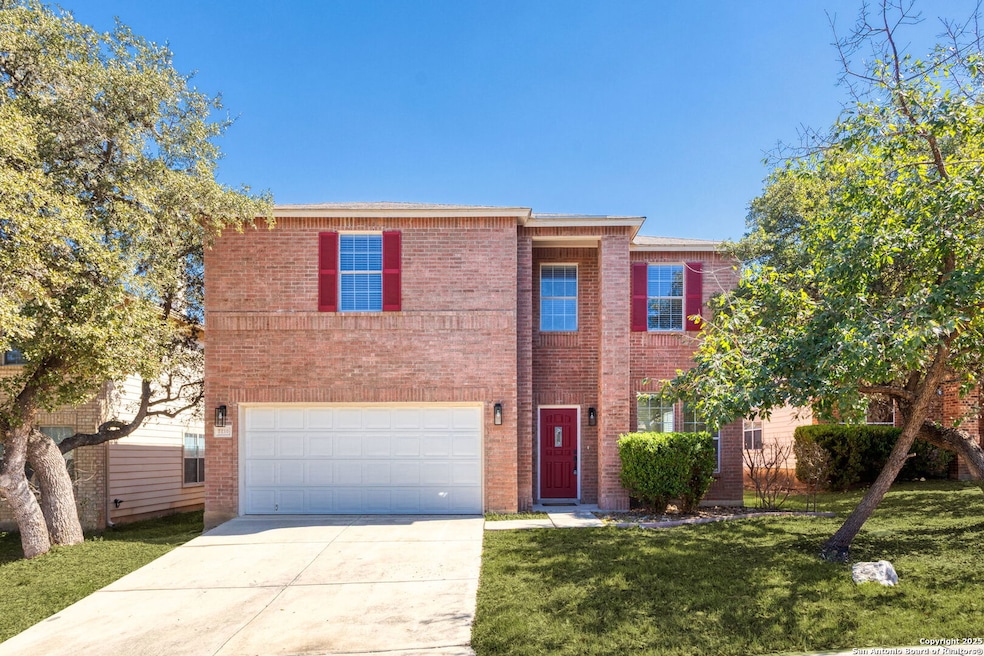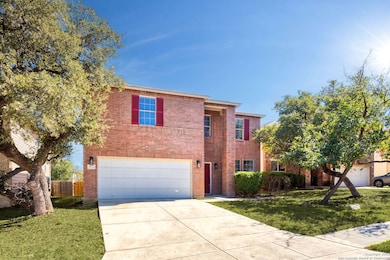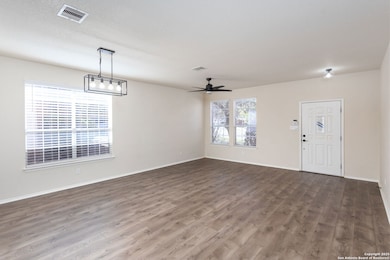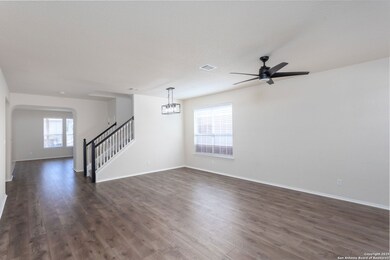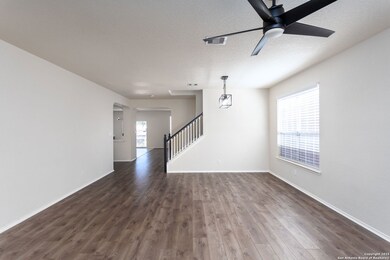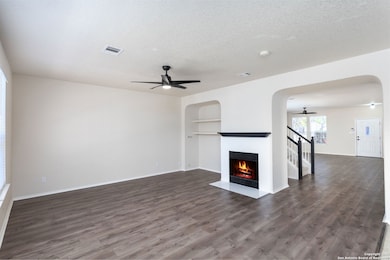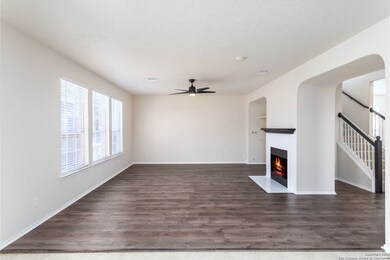7210 Adair Post San Antonio, TX 78250
Northwest NeighborhoodHighlights
- Game Room
- Walk-In Pantry
- Double Pane Windows
- Covered patio or porch
- Eat-In Kitchen
- Ceramic Tile Flooring
About This Home
Designed for entertaining in style with privacy in mind, this 5BR+2.5BA home has been thoughtfully updated with sought-after living spaces in mind. Huge kitchen with granite countertops & stainless-steel appliances. Unwind in your backyard on your covered patio or relax in your expansive primary en-suite, featuring an enormous walk-in closet. Secondary bedrooms are comfortable in size and closet space. There is no better way to experience easy-style living in a prime location with convenient access to great restaurants and fantastic shops. This home is an absolute must-see!
Home Details
Home Type
- Single Family
Est. Annual Taxes
- $8,580
Year Built
- Built in 2005
Lot Details
- 5,489 Sq Ft Lot
- Fenced
Home Design
- Brick Exterior Construction
- Slab Foundation
- Composition Roof
- Masonry
Interior Spaces
- 3,329 Sq Ft Home
- 2-Story Property
- Ceiling Fan
- Chandelier
- Double Pane Windows
- Window Treatments
- Family Room with Fireplace
- Combination Dining and Living Room
- Game Room
- Fire and Smoke Detector
Kitchen
- Eat-In Kitchen
- Walk-In Pantry
- Stove
- <<microwave>>
- Ice Maker
- Dishwasher
- Disposal
Flooring
- Carpet
- Ceramic Tile
- Vinyl
Bedrooms and Bathrooms
- 5 Bedrooms
Laundry
- Laundry on main level
- Washer Hookup
Parking
- 2 Car Garage
- Garage Door Opener
Outdoor Features
- Covered patio or porch
Schools
- Elrod Jim Elementary School
- Connally Middle School
- Marshall High School
Utilities
- Central Heating and Cooling System
- Electric Water Heater
Community Details
- Coral Springs Subdivision
Listing and Financial Details
- Rent includes fees
- Assessor Parcel Number 188730040340
Map
Source: San Antonio Board of REALTORS®
MLS Number: 1865736
APN: 18873-004-0340
- 7219 Albany Ridge
- 8658 Quail Whisper
- 6810 Crested Quail
- 8726 Silver Quail
- 7122 Coral Springs
- 7142 Coral Springs
- 8710 White Quail
- 8603 Running Quail
- 8319 Timber Grand
- 6922 Quail Branch
- 8763 Silent Oaks
- 5615 Timber Bark
- 7926 Quail Breeze
- 8006 Viking Trail
- 8811 Silent Stream
- 7916 Santa Catalina
- 8822 Fernbrook
- 8735 Melrose
- 7923 Santa Catalina
- 8003 Santa Catalina
- 8319 Shooting Quail
- 6927 Quail Branch
- 7316 Trail Crossing
- 7921 Santa Catalina
- 7514 Acorn Bend Dr
- 8802 Summer Trail
- 7819 Mainland Woods
- 8427 Timber Crest St
- 5827 Waterford Oaks
- 9918 Alms Park Dr
- 8823 Boise Hills Dr
- 7526 Cove Way
- 5711 Dry Creek Pass
- 8218 Dawnwood Dr
- 7623 Eagle Park Dr
- 7618 Redrock Vista
- 8234 Campanario
- 8702 Timberwilde St
- 6532 Ambling St
- 7923 Veleta Unit 1
