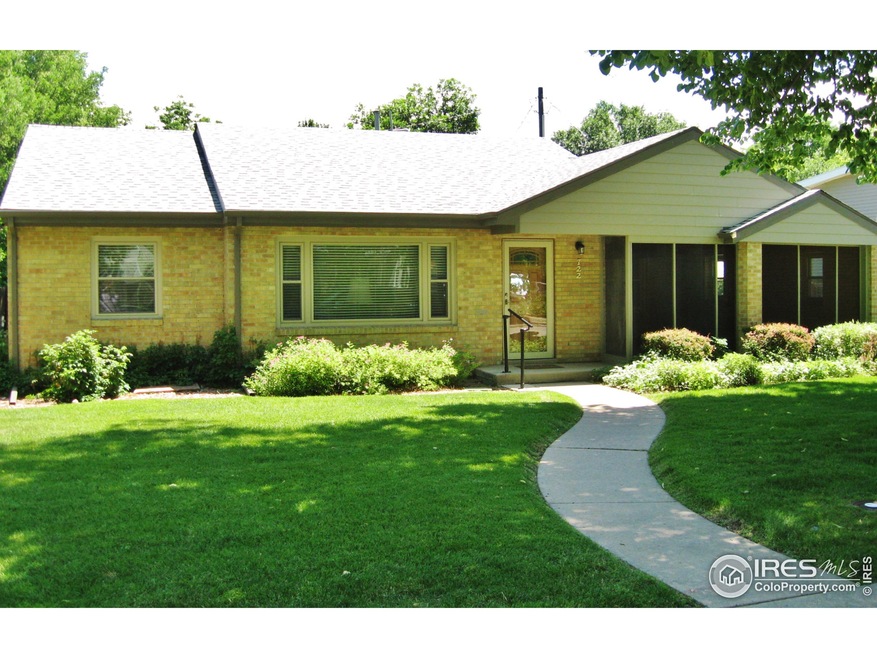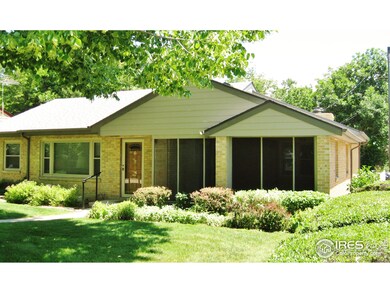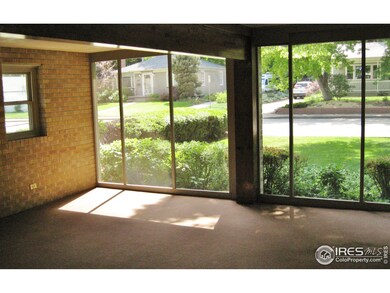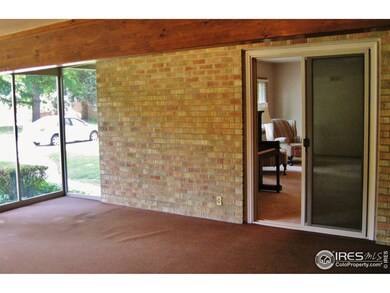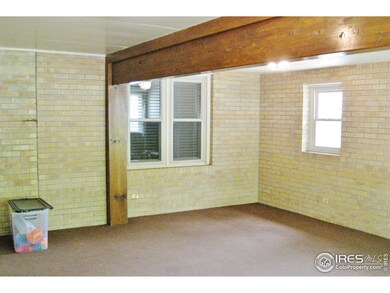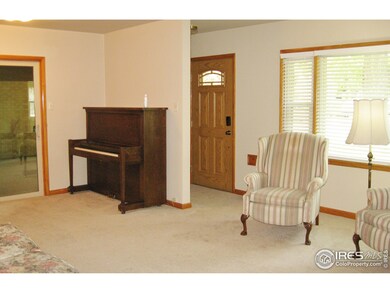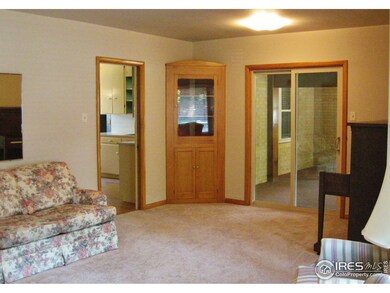
722 Francis St Longmont, CO 80501
Sunset NeighborhoodHighlights
- Parking available for a boat
- Contemporary Architecture
- No HOA
- Central Elementary School Rated A-
- Wood Flooring
- Home Office
About This Home
As of February 2021Lovingly cared for 1 owner all brick ranch in Old Town Longmont. New roof, decking & gutters on the house & garage & new siding & facia on the home; New carpeting, windows and automatic sprinkler system. New A/C & electrical upgraded in 2018; wood burning fireplace in the family room; there is a bathroom in the basement so the office/study could possibly double as a non-conforming 3rd bdrm. Skylight replaced in 2017. Oversized detached 2 car garage. You'll love the expansive screened in porch!
Last Buyer's Agent
Kyle Rutherford
Networth Realty of Denver LLC
Home Details
Home Type
- Single Family
Est. Annual Taxes
- $2,074
Year Built
- Built in 1949
Lot Details
- 6,207 Sq Ft Lot
- Partially Fenced Property
- Chain Link Fence
- Level Lot
- Sprinkler System
Parking
- 2 Car Detached Garage
- Oversized Parking
- Alley Access
- Parking available for a boat
Home Design
- Contemporary Architecture
- Brick Veneer
- Composition Roof
Interior Spaces
- 1,880 Sq Ft Home
- 1-Story Property
- Ceiling Fan
- Skylights
- Double Pane Windows
- Window Treatments
- Family Room
- Home Office
- Recreation Room with Fireplace
Kitchen
- Eat-In Kitchen
- Electric Oven or Range
- Microwave
Flooring
- Wood
- Carpet
Bedrooms and Bathrooms
- 2 Bedrooms
- 2 Bathrooms
- Primary bathroom on main floor
- Walk-in Shower
Laundry
- Dryer
- Washer
Finished Basement
- Basement Fills Entire Space Under The House
- Laundry in Basement
Outdoor Features
- Enclosed patio or porch
Schools
- Central Elementary School
- Westview Middle School
- Longmont High School
Utilities
- Forced Air Heating and Cooling System
- Cable TV Available
Community Details
- No Home Owners Association
- Longs Peak Subdivision
Listing and Financial Details
- Assessor Parcel Number R0043964
Ownership History
Purchase Details
Home Financials for this Owner
Home Financials are based on the most recent Mortgage that was taken out on this home.Purchase Details
Home Financials for this Owner
Home Financials are based on the most recent Mortgage that was taken out on this home.Purchase Details
Similar Homes in Longmont, CO
Home Values in the Area
Average Home Value in this Area
Purchase History
| Date | Type | Sale Price | Title Company |
|---|---|---|---|
| Special Warranty Deed | $620,000 | Fitco | |
| Special Warranty Deed | $430,000 | First Integrity Title | |
| Personal Reps Deed | $422,500 | Fitco | |
| Deed | -- | -- |
Mortgage History
| Date | Status | Loan Amount | Loan Type |
|---|---|---|---|
| Open | $589,000 | New Conventional |
Property History
| Date | Event | Price | Change | Sq Ft Price |
|---|---|---|---|---|
| 02/26/2021 02/26/21 | Sold | $620,000 | +3.4% | $233 / Sq Ft |
| 01/16/2021 01/16/21 | Pending | -- | -- | -- |
| 01/15/2021 01/15/21 | For Sale | $599,900 | +42.0% | $225 / Sq Ft |
| 11/02/2020 11/02/20 | Off Market | $422,500 | -- | -- |
| 08/04/2020 08/04/20 | Sold | $422,500 | -2.9% | $225 / Sq Ft |
| 07/16/2020 07/16/20 | Price Changed | $434,900 | -3.3% | $231 / Sq Ft |
| 06/18/2020 06/18/20 | For Sale | $449,900 | -- | $239 / Sq Ft |
Tax History Compared to Growth
Tax History
| Year | Tax Paid | Tax Assessment Tax Assessment Total Assessment is a certain percentage of the fair market value that is determined by local assessors to be the total taxable value of land and additions on the property. | Land | Improvement |
|---|---|---|---|---|
| 2024 | $4,562 | $49,431 | $9,031 | $40,400 |
| 2023 | $4,500 | $47,691 | $9,849 | $41,527 |
| 2022 | $2,817 | $28,468 | $7,270 | $21,198 |
| 2021 | $2,854 | $29,287 | $7,479 | $21,808 |
| 2020 | $2,802 | $28,843 | $6,864 | $21,979 |
| 2019 | $2,074 | $28,843 | $6,864 | $21,979 |
| 2018 | $1,618 | $24,235 | $7,704 | $16,531 |
| 2017 | $1,596 | $26,793 | $8,517 | $18,276 |
| 2016 | $1,300 | $21,556 | $8,358 | $13,198 |
| 2015 | $1,238 | $19,821 | $6,607 | $13,214 |
| 2014 | $1,108 | $19,821 | $6,607 | $13,214 |
Agents Affiliated with this Home
-
Alex Swanson

Seller's Agent in 2021
Alex Swanson
West and Main Homes Inc
(720) 833-1903
1 in this area
85 Total Sales
-
Brandi Aspinall

Buyer's Agent in 2021
Brandi Aspinall
Berkshire Hathaway HomeServices Colorado Real Estate, LLC – Erie
(720) 822-8165
2 in this area
70 Total Sales
-
Richard Hoge

Seller's Agent in 2020
Richard Hoge
Colorado 1st Realty, LLC
(303) 489-3198
4 in this area
12 Total Sales
-
K
Buyer's Agent in 2020
Kyle Rutherford
Networth Realty of Denver LLC
(303) 356-5310
1 in this area
10 Total Sales
Map
Source: IRES MLS
MLS Number: 915523
APN: 1315041-15-010
