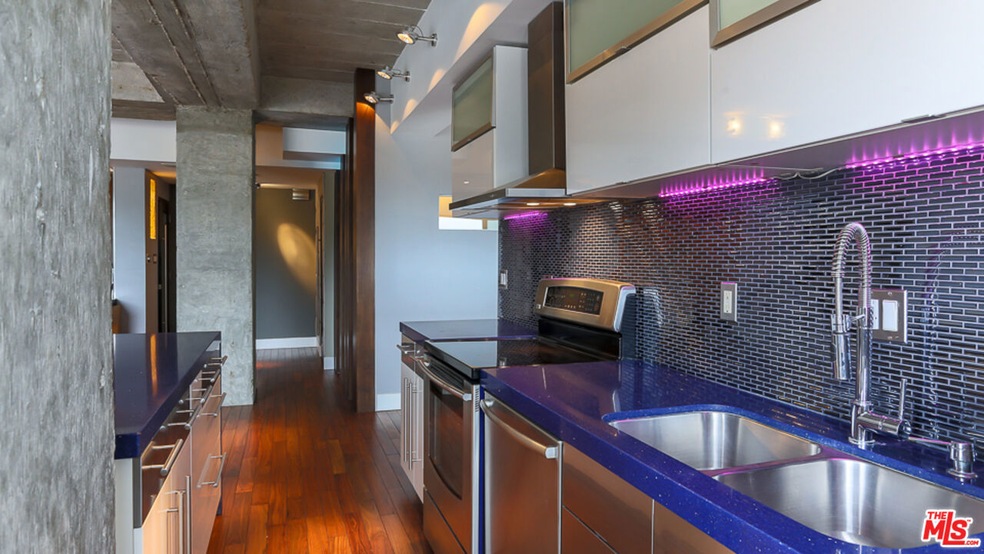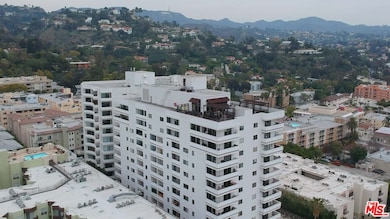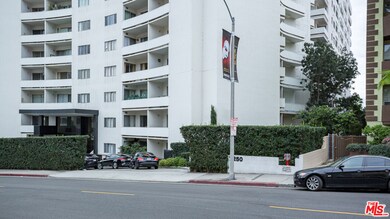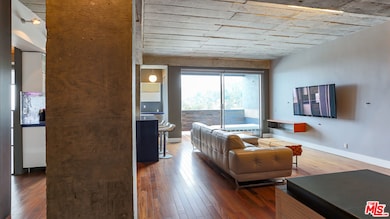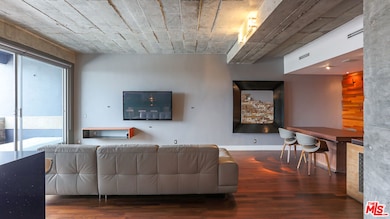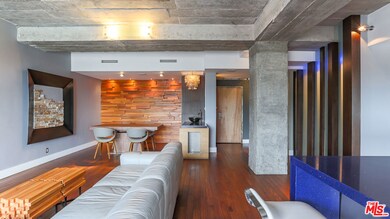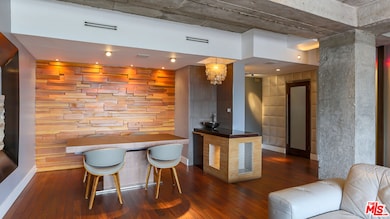Franklin Towers 7250 Franklin Ave Unit 1112 Floor 11 Los Angeles, CA 90046
Hollywood NeighborhoodEstimated payment $5,566/month
Highlights
- Concierge
- 24-Hour Security
- Automatic Gate
- Fitness Center
- Heated In Ground Pool
- Panoramic View
About This Home
Ultra-modern remodeled "loft like" light & bright open floor plan 1 bedroom, previously 2 bedroom, in the upscale full amenity hire rise bldg, Franklin Towers. Unit features Indian rosewood hdwd flrs, Sexy bath & powder, Caesar stone counter tops, in wall home audio speakers, custom lighting and W&D combo in unit. Modern design elements & various textured finishes make this unit a truly unique space. Bedroom offers an open large closet or an office area. Unobstructed views of the city, Downtown skylines & Runyon Canyon plus the unique double balcony make this unit very entertainment friendly. Bldg just went through a massive remodel making it even more grand and luxurious. New impressive lobby entry, rooftop gym, outdoor rooftop sky lounge with jetliner views of LA, Grand pool, hot tub, sauna & steam room and 24hr concierge, valet & security. Close to Runyon Canyon and many day & night life that Hollywood has to offer. Two side by side parking spots. Vacant and ready to be sold.
Property Details
Home Type
- Condominium
Est. Annual Taxes
- $9,120
Year Built
- Built in 1964 | Remodeled
HOA Fees
- $859 Monthly HOA Fees
Property Views
- Panoramic
- City Lights
- Views of a landmark
- Canyon
Home Design
- Contemporary Architecture
- Entry on the 11th floor
- Major Repairs Completed
Interior Spaces
- 1,009 Sq Ft Home
- 1-Story Property
- Dining Area
- Den
- Wood Flooring
Kitchen
- Breakfast Bar
- Oven or Range
- Microwave
- Dishwasher
Bedrooms and Bathrooms
- 2 Bedrooms
- Converted Bedroom
- Powder Room
Home Security
Parking
- 2 Covered Spaces
- Converted Garage
- Side by Side Parking
- Automatic Gate
- Guest Parking
Pool
- Heated In Ground Pool
- Heated Spa
- Fence Around Pool
- Spa Fenced
Utilities
- Central Heating and Cooling System
- Sewer in Street
Additional Features
- Balcony
- South Facing Home
Listing and Financial Details
- Assessor Parcel Number 5548-025-168
Community Details
Overview
- Association fees include water and sewer paid
- 190 Units
- High-Rise Condominium
Amenities
- Concierge
- Valet Parking
- Meeting Room
- Laundry Facilities
- Elevator
Recreation
- Fitness Center
- Community Pool
- Community Spa
Pet Policy
- Call for details about the types of pets allowed
Security
- 24-Hour Security
- Resident Manager or Management On Site
- Card or Code Access
- Carbon Monoxide Detectors
- Fire and Smoke Detector
Map
About Franklin Towers
Home Values in the Area
Average Home Value in this Area
Tax History
| Year | Tax Paid | Tax Assessment Tax Assessment Total Assessment is a certain percentage of the fair market value that is determined by local assessors to be the total taxable value of land and additions on the property. | Land | Improvement |
|---|---|---|---|---|
| 2025 | $9,120 | $744,000 | $585,000 | $159,000 |
| 2024 | $9,120 | $743,000 | $584,000 | $159,000 |
| 2023 | $8,162 | $663,000 | $521,000 | $142,000 |
| 2022 | $7,961 | $663,000 | $521,000 | $142,000 |
| 2021 | $8,015 | $663,000 | $521,000 | $142,000 |
| 2019 | $7,152 | $596,000 | $468,000 | $128,000 |
| 2018 | $7,280 | $596,000 | $468,000 | $128,000 |
| 2016 | $5,977 | $500,000 | $393,000 | $107,000 |
| 2015 | $5,690 | $476,000 | $374,000 | $102,000 |
| 2014 | $5,036 | $411,000 | $323,000 | $88,000 |
Property History
| Date | Event | Price | List to Sale | Price per Sq Ft |
|---|---|---|---|---|
| 11/04/2025 11/04/25 | For Sale | $749,000 | 0.0% | $742 / Sq Ft |
| 10/07/2025 10/07/25 | For Rent | $3,990 | +2.3% | -- |
| 07/26/2021 07/26/21 | Rented | $3,900 | -2.3% | -- |
| 07/01/2021 07/01/21 | Price Changed | $3,990 | -7.2% | $4 / Sq Ft |
| 06/17/2021 06/17/21 | For Rent | $4,300 | +11.7% | -- |
| 05/18/2018 05/18/18 | Rented | $3,850 | +1.3% | -- |
| 05/15/2018 05/15/18 | Off Market | $3,800 | -- | -- |
| 04/20/2018 04/20/18 | Price Changed | $3,800 | -15.6% | $4 / Sq Ft |
| 03/22/2018 03/22/18 | For Rent | $4,500 | +28.6% | -- |
| 11/05/2015 11/05/15 | Rented | $3,500 | 0.0% | -- |
| 11/05/2015 11/05/15 | Off Market | $3,500 | -- | -- |
| 10/19/2015 10/19/15 | Price Changed | $3,500 | -5.4% | $3 / Sq Ft |
| 09/01/2015 09/01/15 | For Rent | $3,700 | +5.7% | -- |
| 09/03/2014 09/03/14 | Rented | $3,500 | -7.9% | -- |
| 09/03/2014 09/03/14 | Under Contract | -- | -- | -- |
| 08/12/2014 08/12/14 | For Rent | $3,800 | -- | -- |
Purchase History
| Date | Type | Sale Price | Title Company |
|---|---|---|---|
| Interfamily Deed Transfer | -- | Equity Title | |
| Grant Deed | -- | Equity Title | |
| Interfamily Deed Transfer | -- | Chicago Title | |
| Grant Deed | $189,000 | Chicago Title |
Mortgage History
| Date | Status | Loan Amount | Loan Type |
|---|---|---|---|
| Open | $462,400 | Negative Amortization | |
| Previous Owner | $57,800 | Credit Line Revolving | |
| Previous Owner | $40,000 | Balloon |
Source: The MLS
MLS Number: 25614791
APN: 5548-025-168
- 7250 Franklin Ave
- 7250 Franklin Ave Unit 1203
- 7250 Franklin Ave Unit 1111
- 7250 Franklin Ave Unit 512
- 7250 Franklin Ave Unit 517
- 7250 Franklin Ave Unit 616
- 7250 Franklin Ave Unit 702
- 7250 Franklin Ave Unit 101
- 7249 Franklin Ave Unit 203
- 7249 Franklin Ave Unit 205
- 7135 Hollywood Blvd Unit 204
- 7135 Hollywood Blvd Unit 103
- 7135 Hollywood Blvd Unit 509
- 7135 Hollywood Blvd Unit 802
- 1734 N Fuller Ave Unit 306
- 7260 Hillside Ave Unit 305
- 7270 Hillside Ave Unit 302
- 7309 Franklin Ave Unit 405
- 1735 N Fuller Ave Unit 330
- 1735 N Fuller Ave Unit 119
- 7250 Franklin Ave Unit 702
- 7250 Franklin Ave Unit 802
- 7230 Franklin Ave Unit FL3-ID1356
- 7230 Franklin Ave Unit FL2-ID1355
- 7230 Franklin Ave
- 7249 Franklin Ave Unit 204
- 7261 Franklin Ave Unit 14
- 7261 Franklin Ave Unit 2
- 7275 Franklin Ave Unit FL2-ID508
- 7275 Franklin Ave Unit FL5-ID510
- 7275 Franklin Ave
- 7270 Franklin Ave
- 1734 N Fuller Ave Unit 209
- 7218 Hillside Ave Unit 307
- 1710 N Fuller Ave
- 1720 N Fuller Ave Unit FL5-ID851
- 7135 Hollywood Blvd Unit 509
- 7135 Hollywood Blvd Unit 603
- 1837 N La Brea Ave Unit 2
- 1735 N Fuller Ave Unit 1735 Fuller #425
