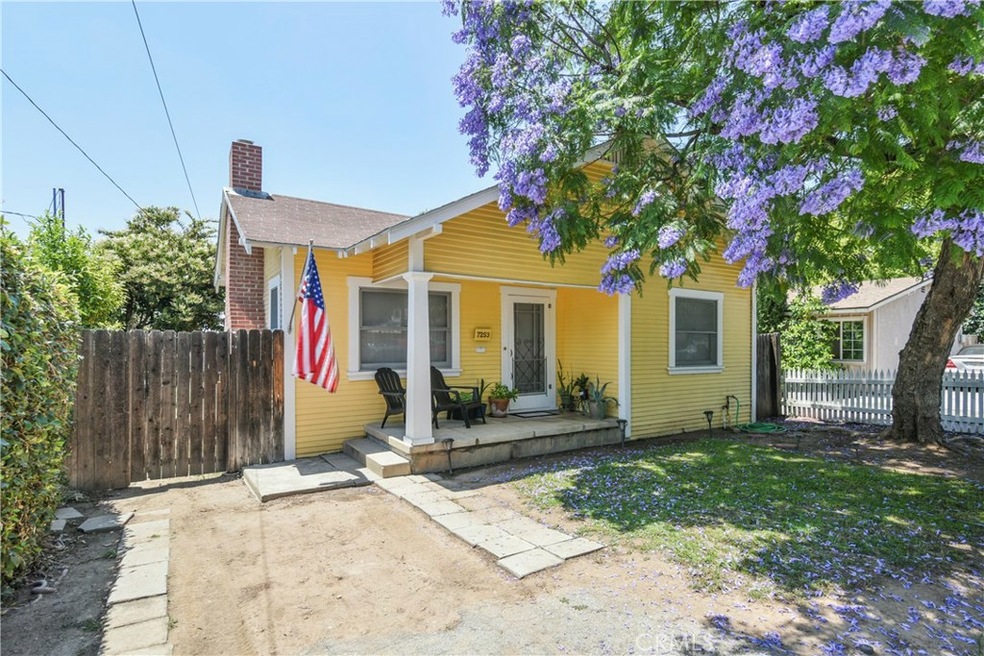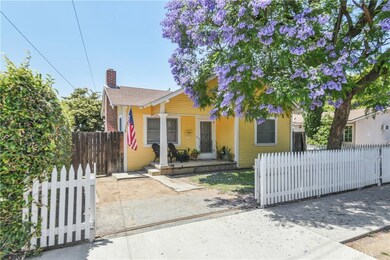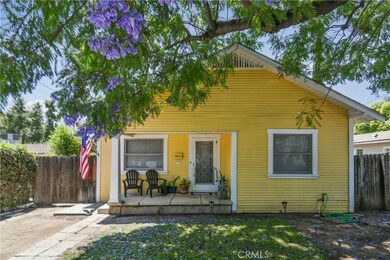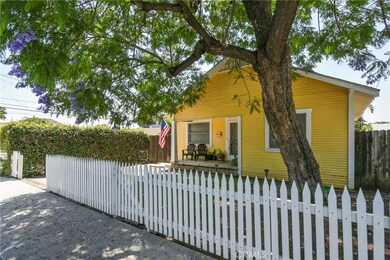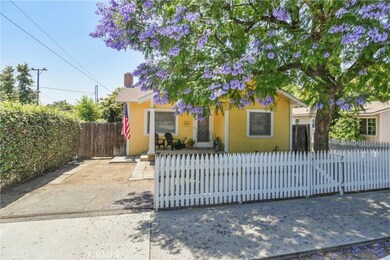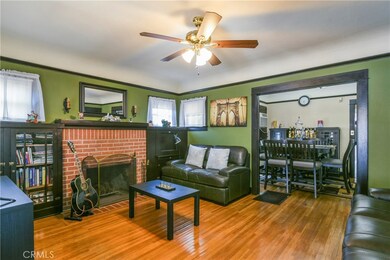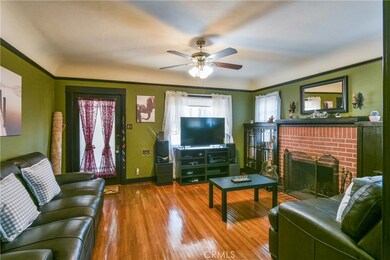
7253 Whittier Ave Whittier, CA 90602
Uptown Whittier NeighborhoodEstimated Value: $681,000 - $747,000
Highlights
- Craftsman Architecture
- Property is near a park
- Lawn
- Deck
- Wood Flooring
- 1-minute walk to John Greenleaf Whittier Park
About This Home
As of July 2019Beautiful well-kept Craftsman near Uptown Whittier. The stunning home has 3 bedroom and 1 bathroom. The home has original hardwood flooring throughout in suburb condition. The family room has two built in book cases on each side of the wood burning fireplace and original working light fixtures above the mantel. The family room opens to the formal dining room through its double door entry and boast a built in china. The dining room has a side door that leads to the side deck and yard. The kitchen has original hardwood cabinets and drawers with large metal hinges and white tile counter tops. The laundry room is separate and adjacent to kitchen. The hall bathroom has small white hexagon tile flooring and white subway tile within bath enclosure and includes a single sink vanity. All interior doors are original and with original working hardware and operate as if they were new. Large back yard with gazebo and 3 large sheds.
Last Agent to Sell the Property
Keller Williams Realty License #01430606 Listed on: 06/09/2019

Last Buyer's Agent
Jenita Igwealor
Jenita Shenic Igwealor License #01484769
Home Details
Home Type
- Single Family
Est. Annual Taxes
- $6,106
Year Built
- Built in 1928
Lot Details
- 5,919 Sq Ft Lot
- Wood Fence
- Chain Link Fence
- Level Lot
- Front Yard Sprinklers
- Lawn
- Garden
- Back and Front Yard
Home Design
- Craftsman Architecture
- Turnkey
- Raised Foundation
- Shingle Roof
- Composition Roof
- Asphalt Roof
- Wood Siding
- Concrete Perimeter Foundation
- Copper Plumbing
Interior Spaces
- 1,088 Sq Ft Home
- Ceiling Fan
- Drapes & Rods
- Wood Frame Window
- Window Screens
- Family Room with Fireplace
- Dining Room
- Wood Flooring
Kitchen
- Free-Standing Range
- Tile Countertops
Bedrooms and Bathrooms
- 3 Main Level Bedrooms
- 1 Full Bathroom
- Bathtub with Shower
Laundry
- Laundry Room
- Washer and Gas Dryer Hookup
Home Security
- Carbon Monoxide Detectors
- Fire and Smoke Detector
Parking
- Parking Available
- Unpaved Parking
- On-Site Parking
Outdoor Features
- Deck
- Exterior Lighting
- Shed
- Rain Gutters
- Brick Porch or Patio
Location
- Property is near a park
- Urban Location
Schools
- Edwards Middle School
- Whittier High School
Utilities
- Cooling System Mounted To A Wall/Window
- Floor Furnace
Community Details
- No Home Owners Association
Listing and Financial Details
- Tax Lot 9
- Tax Tract Number 5014
- Assessor Parcel Number 8140033024
Ownership History
Purchase Details
Home Financials for this Owner
Home Financials are based on the most recent Mortgage that was taken out on this home.Purchase Details
Home Financials for this Owner
Home Financials are based on the most recent Mortgage that was taken out on this home.Purchase Details
Home Financials for this Owner
Home Financials are based on the most recent Mortgage that was taken out on this home.Purchase Details
Similar Homes in Whittier, CA
Home Values in the Area
Average Home Value in this Area
Purchase History
| Date | Buyer | Sale Price | Title Company |
|---|---|---|---|
| Abularach Salomon J | $460,000 | Fidelity National Title Co | |
| Gomez Adan | -- | Orange Coast Title Company | |
| Gomez Adan | $360,000 | Orange Coast Title Company | |
| Sucksdorf Carolyn S | -- | None Available |
Mortgage History
| Date | Status | Borrower | Loan Amount |
|---|---|---|---|
| Open | Abularach Salomon J | $100,000 | |
| Open | Abularach Salomon J | $367,500 | |
| Closed | Abularach Salomon J | $368,000 | |
| Previous Owner | Gomez Adan | $353,479 |
Property History
| Date | Event | Price | Change | Sq Ft Price |
|---|---|---|---|---|
| 07/30/2019 07/30/19 | Sold | $465,000 | 0.0% | $427 / Sq Ft |
| 06/13/2019 06/13/19 | Pending | -- | -- | -- |
| 06/09/2019 06/09/19 | For Sale | $464,900 | +29.1% | $427 / Sq Ft |
| 06/09/2015 06/09/15 | Sold | $360,000 | 0.0% | $331 / Sq Ft |
| 05/07/2015 05/07/15 | Pending | -- | -- | -- |
| 05/07/2015 05/07/15 | For Sale | $360,000 | -- | $331 / Sq Ft |
Tax History Compared to Growth
Tax History
| Year | Tax Paid | Tax Assessment Tax Assessment Total Assessment is a certain percentage of the fair market value that is determined by local assessors to be the total taxable value of land and additions on the property. | Land | Improvement |
|---|---|---|---|---|
| 2024 | $6,106 | $493,210 | $394,568 | $98,642 |
| 2023 | $5,991 | $483,540 | $386,832 | $96,708 |
| 2022 | $5,873 | $474,060 | $379,248 | $94,812 |
| 2021 | $5,763 | $464,765 | $371,812 | $92,953 |
| 2019 | $4,944 | $387,858 | $310,287 | $77,571 |
| 2018 | $4,814 | $380,253 | $304,203 | $76,050 |
| 2016 | $4,630 | $365,490 | $292,392 | $73,098 |
| 2015 | $1,291 | $81,938 | $36,918 | $45,020 |
| 2014 | $1,282 | $80,334 | $36,195 | $44,139 |
Agents Affiliated with this Home
-
Marvin Byrne

Seller's Agent in 2019
Marvin Byrne
Keller Williams Realty
(657) 216-0900
1 in this area
26 Total Sales
-
J
Buyer's Agent in 2019
Jenita Igwealor
Jenita Shenic Igwealor
(310) 895-1787
Map
Source: California Regional Multiple Listing Service (CRMLS)
MLS Number: PW19135733
APN: 8140-033-024
- 7339 Milton Ave
- 12438 Amesbury Cir
- 7333 Comstock Ave
- 12234 Blue Sky Ct
- 7232 Greenleaf Ave
- 12168 Starling Ln
- 7052 Bright Ave
- 7641 Bright Ave
- 7757 Comstock Ave
- 12128 Summer Ln
- 7365 Wisteria Ln
- 7032 Washington Ave
- 11730 Whittier Blvd Unit 55
- 11730 Whittier Blvd Unit 20
- 11730 Whittier Blvd Unit 39
- 11730 Whittier Blvd Unit 40
- 11730 Whittier Blvd Unit 69
- 11730 Whittier Blvd Unit 54
- 7924 Bright Ave
- 8017 Greenleaf Ave
- 7253 Whittier Ave
- 7245 Whittier Ave
- 12419 Penn St
- 12411 Penn St
- 12407 Penn St
- 12505 Penn St
- 12420 Penn St
- 12418 Penn St
- 12409 Penn St
- 7246 Whittier Ave
- 12401 Penn St
- 7242 Whittier Ave
- 12511 Penn St
- 12365 Penn St
- 12367 Penn St
- 12363 Penn St
- 7316 Pierce Ave
- 12361 Penn St
- 7246 Union Ave
- 7251 Pickering Ave
