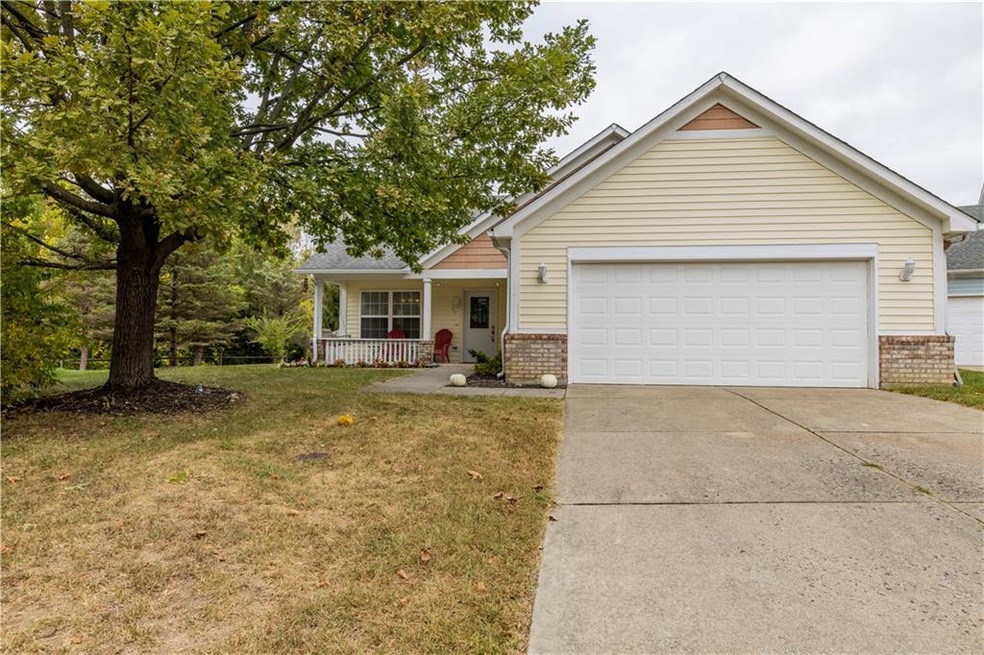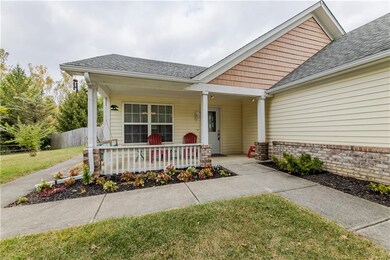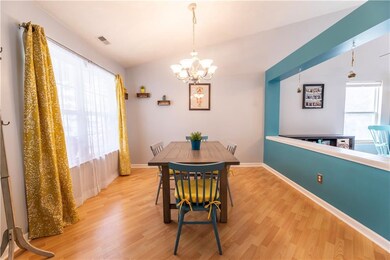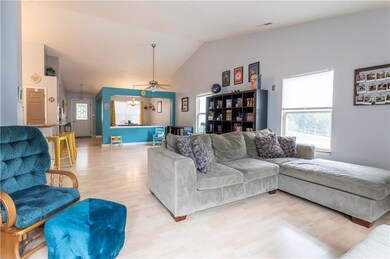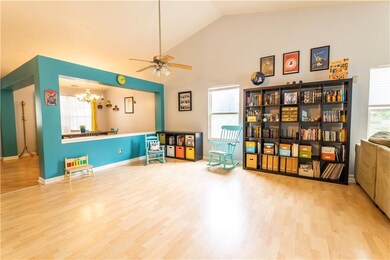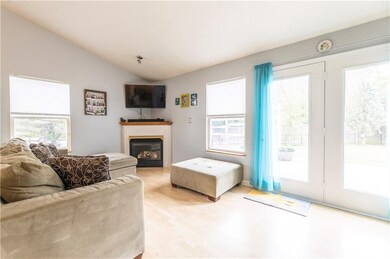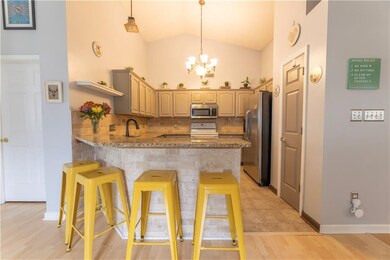
7256 Pikes Pointe Cir Indianapolis, IN 46268
Augusta NeighborhoodEstimated Value: $252,000 - $274,000
Highlights
- Vaulted Ceiling
- Formal Dining Room
- Walk-In Closet
- Ranch Style House
- 2 Car Attached Garage
- Handicap Accessible
About This Home
As of December 2020Tucked away off the beaten path your new home awaits. Sitting on a cul-de-sac this split 3 bedroom, open concept floorplan boasts over 1500 sq ft. Open the front door and be immediately greeted by vaulted ceilings, tons of natural light, laminate flooring, and fresh paint. The kitchen with its’ granite counters and tile backsplash makes cooking and family gatherings a breeze. Relax in the master suite complete with walk-in closet, ceiling fan, new flooring, and jacuzzi tub. Enjoy summer evenings on the welcoming front porch or in the fully fenced back yard that includes storage barn and play set. Enjoy peace of mind with a new water heater in 2017, new A/C in 2019, and new furnace in 2016. Minutes to Park 100, shopping, & much more.
Last Agent to Sell the Property
F.C. Tucker Company License #RB14047554 Listed on: 09/29/2020

Last Buyer's Agent
Randy Jones
Harp Realty, LLC
Home Details
Home Type
- Single Family
Est. Annual Taxes
- $1,318
Year Built
- Built in 1999
Lot Details
- 0.26 Acre Lot
- Back Yard Fenced
Parking
- 2 Car Attached Garage
- Driveway
Home Design
- Ranch Style House
- Traditional Architecture
- Slab Foundation
- Vinyl Construction Material
Interior Spaces
- 1,599 Sq Ft Home
- Vaulted Ceiling
- Gas Log Fireplace
- Vinyl Clad Windows
- Window Screens
- Great Room with Fireplace
- Formal Dining Room
- Pull Down Stairs to Attic
- Fire and Smoke Detector
Kitchen
- Electric Oven
- Built-In Microwave
- Dishwasher
- Disposal
Bedrooms and Bathrooms
- 3 Bedrooms
- Walk-In Closet
- 2 Full Bathrooms
Accessible Home Design
- Handicap Accessible
Outdoor Features
- Shed
- Playground
Utilities
- Forced Air Heating and Cooling System
- Heating System Uses Gas
- Gas Water Heater
Community Details
- Association fees include maintenance, snow removal
- Augusta Proper Subdivision
Listing and Financial Details
- Assessor Parcel Number 490330117004000600
Ownership History
Purchase Details
Home Financials for this Owner
Home Financials are based on the most recent Mortgage that was taken out on this home.Purchase Details
Similar Homes in Indianapolis, IN
Home Values in the Area
Average Home Value in this Area
Purchase History
| Date | Buyer | Sale Price | Title Company |
|---|---|---|---|
| Zeffel Mitchell | -- | None Available | |
| Lane Shirley K | -- | None Available |
Mortgage History
| Date | Status | Borrower | Loan Amount |
|---|---|---|---|
| Open | Zeffel Mitchell | $183,350 | |
| Closed | Zeffel Mitchell | $183,350 | |
| Previous Owner | Kernick Jolene M | $129,000 |
Property History
| Date | Event | Price | Change | Sq Ft Price |
|---|---|---|---|---|
| 12/01/2020 12/01/20 | Sold | $193,000 | +4.4% | $121 / Sq Ft |
| 10/01/2020 10/01/20 | Pending | -- | -- | -- |
| 09/29/2020 09/29/20 | For Sale | $184,900 | +31.1% | $116 / Sq Ft |
| 11/19/2013 11/19/13 | Sold | $141,000 | -4.7% | $88 / Sq Ft |
| 09/16/2013 09/16/13 | Pending | -- | -- | -- |
| 08/14/2013 08/14/13 | Price Changed | $148,000 | -1.3% | $93 / Sq Ft |
| 07/26/2013 07/26/13 | For Sale | $150,000 | -- | $94 / Sq Ft |
Tax History Compared to Growth
Tax History
| Year | Tax Paid | Tax Assessment Tax Assessment Total Assessment is a certain percentage of the fair market value that is determined by local assessors to be the total taxable value of land and additions on the property. | Land | Improvement |
|---|---|---|---|---|
| 2024 | $2,041 | $189,500 | $41,800 | $147,700 |
| 2023 | $2,041 | $191,300 | $41,800 | $149,500 |
| 2022 | $1,954 | $191,300 | $41,800 | $149,500 |
| 2021 | $1,512 | $139,300 | $22,900 | $116,400 |
| 2020 | $1,448 | $133,200 | $22,900 | $110,300 |
| 2019 | $1,431 | $131,900 | $22,900 | $109,000 |
| 2018 | $1,414 | $130,400 | $22,900 | $107,500 |
| 2017 | $1,407 | $130,000 | $22,900 | $107,100 |
| 2016 | $1,192 | $116,300 | $22,900 | $93,400 |
| 2014 | $1,024 | $112,100 | $22,900 | $89,200 |
| 2013 | $927 | $112,100 | $22,900 | $89,200 |
Agents Affiliated with this Home
-
Carla Castellanos
C
Seller's Agent in 2020
Carla Castellanos
F.C. Tucker Company
(317) 460-0363
2 in this area
45 Total Sales
-

Buyer's Agent in 2020
Randy Jones
Harp Realty, LLC
(317) 694-9203
1 in this area
23 Total Sales
-
N
Seller's Agent in 2013
Noreen O'Connell
RE/MAX Ability Plus
-
G
Buyer's Agent in 2013
Grace Colette
Map
Source: MIBOR Broker Listing Cooperative®
MLS Number: MBR21742867
APN: 49-03-30-117-004.000-600
- 4103 Caddy Way
- 7249 Tappan Dr
- 4105 Ashton View Ln
- 7460 Manor Lake Ln
- 7512 Manor Lake Ln
- 7431 Stillness Dr
- 4322 Par Dr
- 7531 Bancaster Dr
- 4417 Barharbor Ct
- 4511 Hunt Master Ct
- 7124 Purdy St
- 4528 Hunt Master Ct
- 7670 Lippincott Way
- 6843 Long Run Dr
- 7814 Crooked Meadows Dr
- 7854 Crooked Meadows Dr
- 7931 Guion Rd
- 7716 Michigan Rd
- 7802 Garnet Ave
- 4050 Westover Dr
- 7256 Pikes Pointe Cir
- 4624 N Guion Rd
- 7252 Pikes Pointe Cir
- 7260 Pikes Pointe Cir
- 7246 Pikes Pointe Cir
- 7261 Pikes Pointe Cir
- 7257 Pikes Pointe Cir
- 7240 Pikes Pointe Cir
- 7253 Pikes Pointe Cir
- 7260 Bradford Woods Way
- 7233 English Birch Ln
- 7252 Bradford Woods Way
- 7300 Guion Rd
- 4025 Caddy Way
- 7244 Bradford Woods Way
- 7264 Bradford Woods Way
- 4031 Caddy Way
- 4019 Caddy Way
- 7236 Bradford Woods Way
- 4037 Caddy Way
