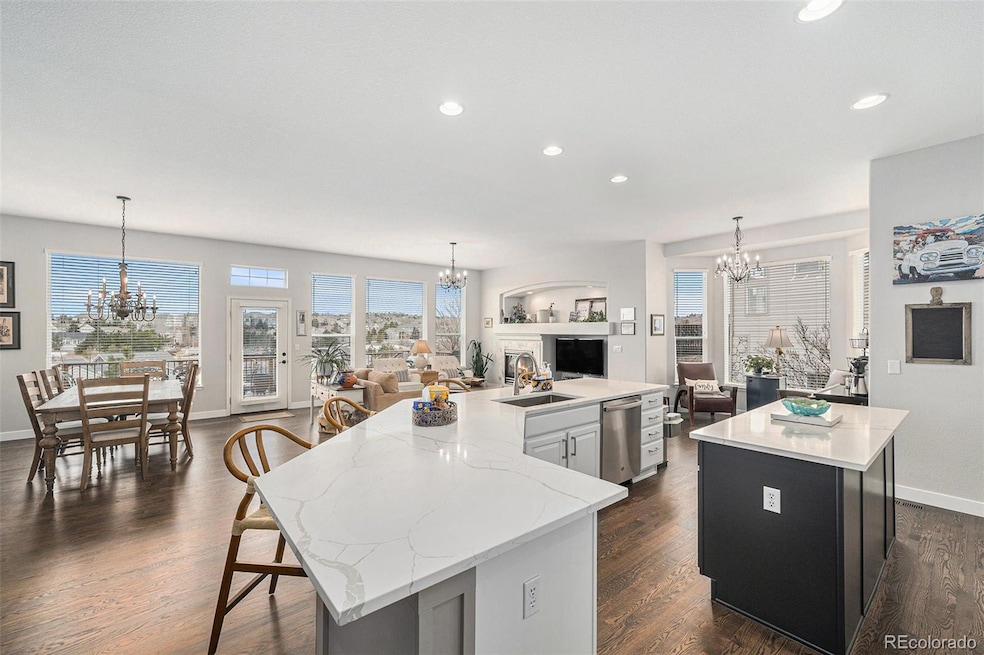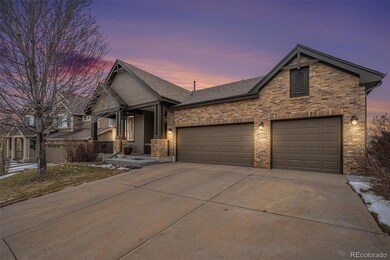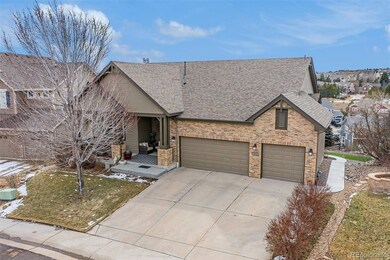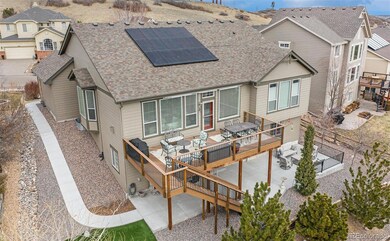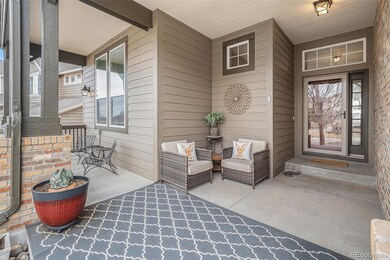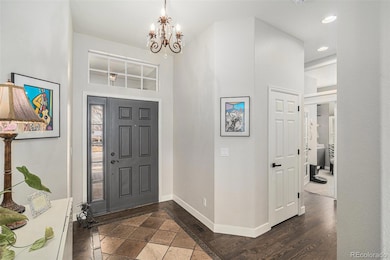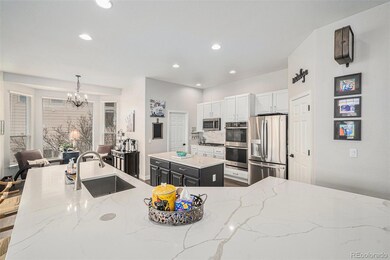Accepting Back-up Offers... Welcome in Spring from your new home in picturesque Castle Pines! Set against a backdrop of rolling topography and open spaces you'll find a large, smartly updated ranch. Sure, on paper this home is 5 beds, 3 baths, on open space with views, spread out over two-levels and almost 4400sf, with a 3-car garage, but the intangibles make this one SO MUCH MORE! The main level, with 2 beds, 2 baths, an office, and 10' ceilings, opens to a large great room with oversized windows, light and views; while the big, brightly lit, finished walkout basement, with rec area, wetbar, 3 beds and 1 bath, invites you to relax. If outdoor living is your thing, you'll love the main level deck, or the even larger patio below! Thoughtful updates are sure to bring peace-of-mind and worry-free enjoyment. 2024 updates include: new gas furnace, A/C and water heater; primary bath remodel; new quartz counters in the kitchen, primary bath and laundry; new kitchen appliances; all main floor cabinetry professionally painted; professionally refinished hardwoods; new main floor windows; main floor guest bath counter, sinks, toilet, mirror and light; large patio and turf area; and new LVP added to the stairs, basement bedroom/bath, and sliding door entry. Recent past updates include: a Class 4 hail resistant roof in 4/2023; primary closet system 10/2021; 12x30 composite deck in 8/2019, and a 4.725 kw solar system in 11/2018 (seller owned, no loan/lease). Irrigated front yard, and simple landscaping make yard work a breeze. From growing families to empty nesters, everyone will truly appreciate all this area has to offer. In about 90 seconds you can walk to Coyote Ridge Park where you'll enjoy summer concerts, pickelball and basketball courts, baseball and soccer fields, a kids playground and access to miles of trails. Private community pool nearby. Easy access to I25 means you can get to the DTC, Denver, DIA, Castle Rock or Colo Spgs in a blink! Owner/agent.

