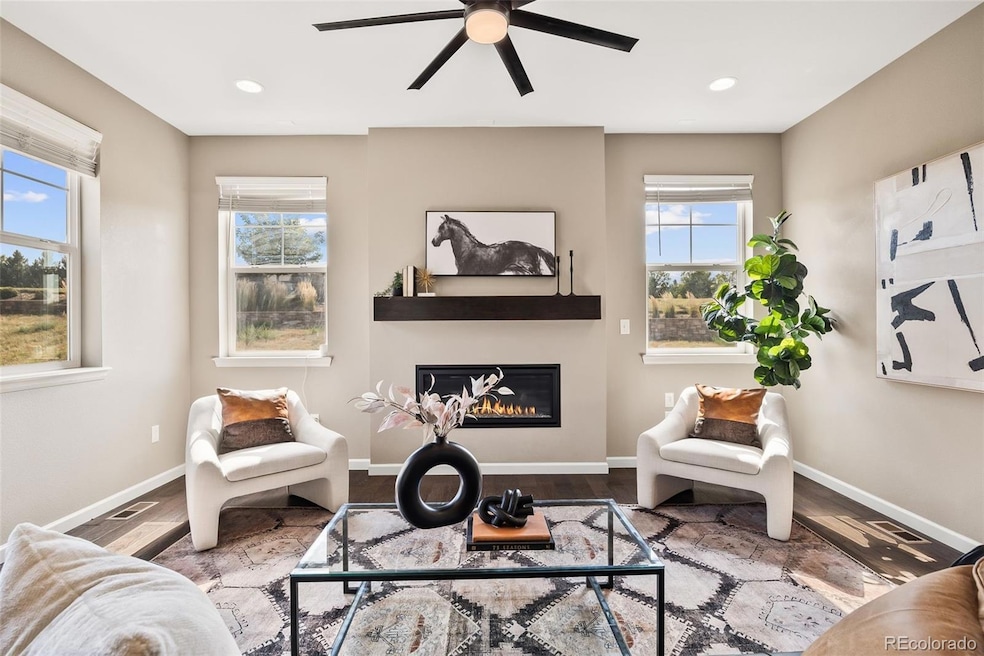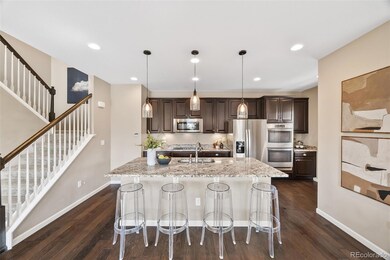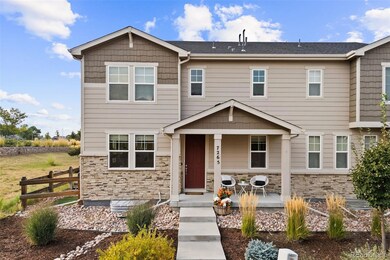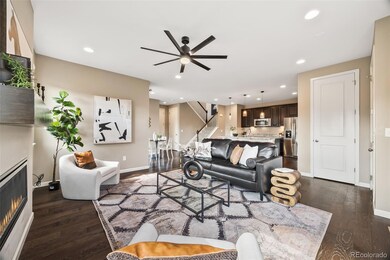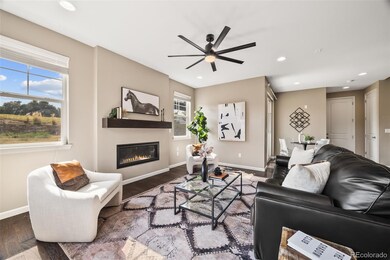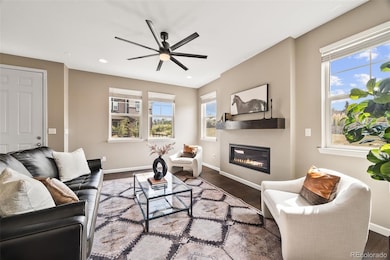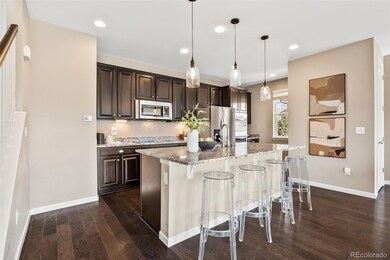7265 S Millbrook Ct Aurora, CO 80016
Tallyn's Reach NeighborhoodEstimated payment $3,382/month
Highlights
- Deck
- Loft
- Double Oven
- Fox Ridge Middle School Rated A-
- Covered Patio or Porch
- 2 Car Attached Garage
About This Home
Welcome to this bright and spacious duplex in the desirable Serenity Ridge community. With over 3,000 sq. ft. including the unfinished basement, this home offers room to spread out and enjoy, in highly desirable Cherry Creek School District. The main level is filled with natural light and features an open floor plan with a welcoming living area and an upgraded kitchen. You’ll love the stainless appliances, double ovens, granite counters, 42” cabinets, and large island that makes both cooking and gathering easy. Just off the dining area, the covered porch is perfect for dining al fresco or simply relaxing outdoors while overlooking open space. Upstairs, the loft provides a second living space in addition to the private primary suite with walk-in shower, dual sinks, and granite counters. Two more bedrooms, a full bath, and laundry room complete the upper level. The 800+ sq. ft. unfinished basement is ready for your vision, whether that’s a gym, rec room, or extra storage. Serenity Ridge is a quiet, welcoming neighborhood that circles a central park with a playground. With its private feel yet easy access to shopping, dining, and schools, it’s a wonderful place to call home. Add in the two-car attached garage, move-in ready condition, and thoughtful updates, and this home is truly a standout.
Listing Agent
Fathom Realty Colorado LLC Brokerage Email: Denise@ArchuletaHomes.com,303-929-9733 License #100071527 Listed on: 09/05/2025

Home Details
Home Type
- Single Family
Est. Annual Taxes
- $4,472
Year Built
- Built in 2019
HOA Fees
Parking
- 2 Car Attached Garage
Home Design
- Frame Construction
- Wood Siding
- Stone Siding
- Concrete Perimeter Foundation
Interior Spaces
- 2-Story Property
- Smart Doorbell
- Living Room
- Dining Room
- Loft
- Laundry Room
Kitchen
- Double Oven
- Cooktop
- Microwave
- Dishwasher
- Disposal
Bedrooms and Bathrooms
- 3 Bedrooms
Unfinished Basement
- Sump Pump
- Stubbed For A Bathroom
Outdoor Features
- Deck
- Covered Patio or Porch
Schools
- Altitude Elementary School
- Fox Ridge Middle School
- Cherokee Trail High School
Additional Features
- 3,051 Sq Ft Lot
- Forced Air Heating and Cooling System
Listing and Financial Details
- Exclusions: All Sellers Personal Items and Staging Items
- Assessor Parcel Number 035243397
Community Details
Overview
- Association fees include ground maintenance, recycling, snow removal, trash
- Serenity Ridge Owners Association, Phone Number (303) 400-8494
- Service Plus Duplex Owners Association, Phone Number (720) 571-1440
- Serenity Ridge Subdivision
Recreation
- Community Playground
- Park
Map
Home Values in the Area
Average Home Value in this Area
Tax History
| Year | Tax Paid | Tax Assessment Tax Assessment Total Assessment is a certain percentage of the fair market value that is determined by local assessors to be the total taxable value of land and additions on the property. | Land | Improvement |
|---|---|---|---|---|
| 2025 | $4,472 | $36,031 | -- | -- |
| 2024 | $4,127 | $36,515 | -- | -- |
| 2023 | $4,127 | $36,515 | $0 | $0 |
| 2022 | $3,355 | $28,099 | $0 | $0 |
| 2021 | $3,357 | $28,099 | $0 | $0 |
| 2020 | $3,822 | $0 | $0 | $0 |
| 2019 | $2,974 | $24,721 | $0 | $0 |
| 2018 | $497 | $3,986 | $0 | $0 |
| 2017 | $236 | $1,859 | $0 | $0 |
Property History
| Date | Event | Price | List to Sale | Price per Sq Ft |
|---|---|---|---|---|
| 09/30/2025 09/30/25 | Price Changed | $530,000 | -3.6% | $236 / Sq Ft |
| 09/22/2025 09/22/25 | Price Changed | $550,000 | -1.8% | $245 / Sq Ft |
| 09/05/2025 09/05/25 | For Sale | $560,000 | -- | $250 / Sq Ft |
Purchase History
| Date | Type | Sale Price | Title Company |
|---|---|---|---|
| Special Warranty Deed | $388,100 | American Home T&E Co |
Mortgage History
| Date | Status | Loan Amount | Loan Type |
|---|---|---|---|
| Open | $376,487 | New Conventional |
Source: REcolorado®
MLS Number: 3161669
APN: 2071-29-4-27-009
- 26053 E Geddes Cir
- 25845 E Dry Creek Place
- 7234 S Kellerman Way
- 7243 S Kellerman Way
- 26155 E Jamison Cir S
- 25338 E Costilla Place
- 2132 S Irvington Ct
- 26881 E Roxbury Place
- 7809 S Old Hammer Way
- 26994 E Indore Ave
- 26964 E Quarto Place
- 7720 S Queensburg Way
- 7163 S Shady Grove Ct
- 25829 E Calhoun Place
- 7414 S Scottsburg Way
- 7792 S Quantock Way
- 6758 S Riverwood Way
- 7285 S Titus Way
- 25994 E Peakview Place
- 24655 E Kettle Ct
- 7255 S Millbrook Ct
- 7149 S Little River Ct
- 7330 S Old Hammer Way
- 6855 S Langdale St Unit FL2-ID2096A
- 6855 S Langdale St Unit FL3-ID1961A
- 6855 S Langdale St Unit FL3-ID175A
- 6855 S Langdale St Unit FL2-ID931A
- 6855 S Langdale St Unit FL3-ID1912A
- 6855 S Langdale St Unit FL3-ID389A
- 6855 S Langdale St Unit FL1-ID2050A
- 6855 S Langdale St Unit FL3-ID1969A
- 6855 S Langdale St
- 25170 E Ottawa Dr
- 26101 E Calhoun Place
- 26105 E Calhoun Place
- 6620 S Newbern St
- 26126 E Calhoun Place
- 26136 E Calhoun Place
- 26148 E Calhoun Place
- 25447 E Arbor Dr
