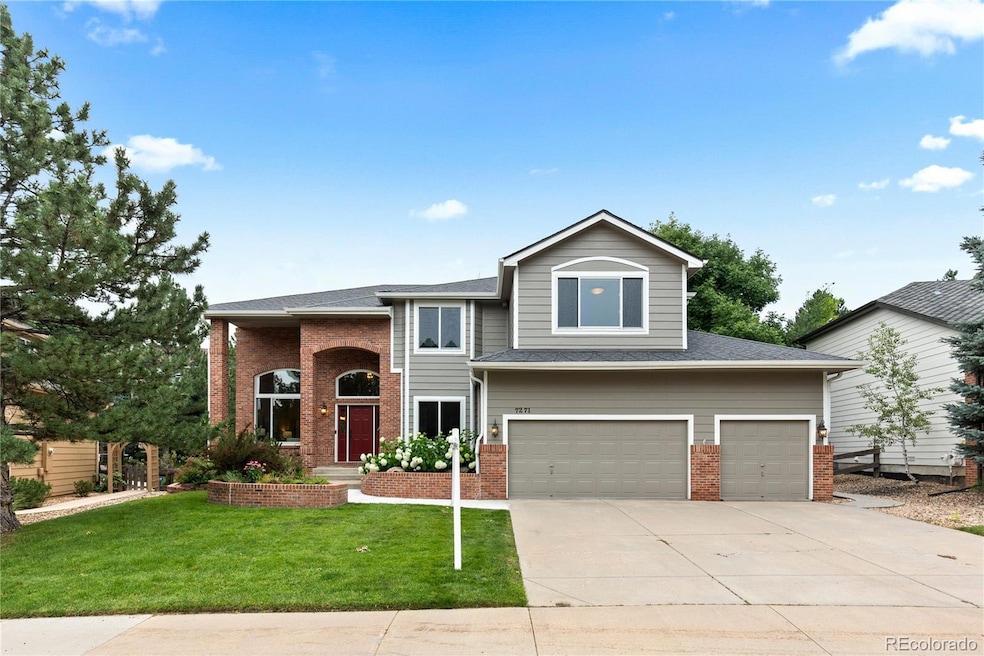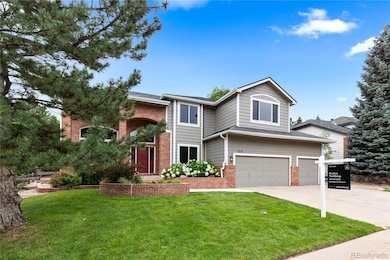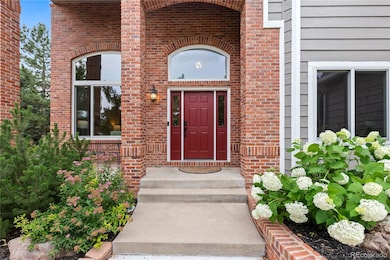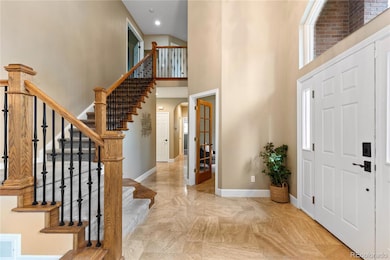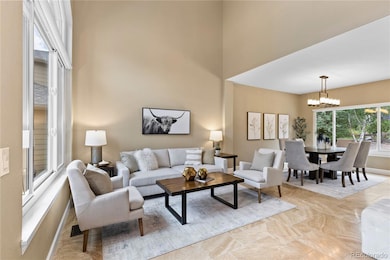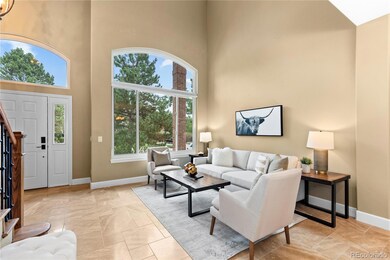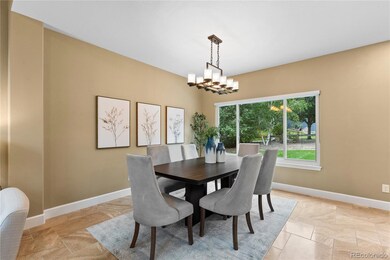7271 Brixham Cir Castle Pines, CO 80108
Estimated payment $5,621/month
Highlights
- Primary Bedroom Suite
- Open Floorplan
- Fireplace in Primary Bedroom
- Buffalo Ridge Elementary School Rated A-
- Clubhouse
- Vaulted Ceiling
About This Home
Welcome to this beautifully updated home on a spacious lot in Castle Pines. Thoughtfully remodeled with high-end finishes, this residence offers a functional layout across three levels, including a finished basement and over 3,600 square feet of living space.
The main level is designed for both everyday living and entertaining, with heated floors, a formal living room, dedicated office, and open dining area that flows into the remodeled kitchen. Highlights include quartz countertops, JennAir appliances, a Bosch dishwasher, pot filler, double ovens, wine cooler, and a generous center island. The adjacent family room features built-ins and a gas fireplace with views out to the landscaped backyard. Upstairs, four bedrooms and two full bathrooms offer room to grow. The primary suite includes its own gas fireplace, retreat area, walk-in closet with custom built-ins, and a spa-like bath with heated floors and dual sinks. The finished basement adds a conforming fifth bedroom, large bathroom, wet bar, and bonus room, along with access to a large insulated crawl space for extra storage.
Additional features include an EV-ready three-car garage with storage and updated A/C and water heater. Enjoy community amenities including the pool, playground, tennis and basketball courts, and clubhouse. Conveniently located near trails, parks, and Buffalo Ridge Elementary, with easy access to I-25. Whether you’re relaxing by the fire or entertaining in style, this home captures the essence of Colorado living—comfortable, elevated, and effortless.
Listing Agent
Compass - Denver Brokerage Email: JESSICA@JESSICANORTHROP.COM,303-525-0200 License #40015089 Listed on: 07/24/2025

Home Details
Home Type
- Single Family
Est. Annual Taxes
- $5,854
Year Built
- Built in 1998
Lot Details
- 0.29 Acre Lot
- Property is Fully Fenced
- Landscaped
- Garden
HOA Fees
- $125 Monthly HOA Fees
Parking
- 3 Car Attached Garage
- Exterior Access Door
Home Design
- Traditional Architecture
- Brick Exterior Construction
- Slab Foundation
- Frame Construction
- Composition Roof
- Wood Siding
- Radon Mitigation System
Interior Spaces
- 2-Story Property
- Open Floorplan
- Wet Bar
- Sound System
- Built-In Features
- Bar Fridge
- Vaulted Ceiling
- Ceiling Fan
- Gas Fireplace
- Double Pane Windows
- Window Treatments
- Entrance Foyer
- Smart Doorbell
- Family Room with Fireplace
- 3 Fireplaces
- Great Room
- Living Room
- Dining Room
- Home Office
Kitchen
- Eat-In Kitchen
- Double Oven
- Cooktop
- Microwave
- Bosch Dishwasher
- Dishwasher
- Wine Cooler
- Kitchen Island
- Quartz Countertops
- Disposal
Flooring
- Wood
- Carpet
- Radiant Floor
- Tile
Bedrooms and Bathrooms
- 5 Bedrooms
- Fireplace in Primary Bedroom
- Primary Bedroom Suite
- Walk-In Closet
Laundry
- Laundry Room
- Dryer
- Washer
Finished Basement
- 1 Bedroom in Basement
- Crawl Space
Home Security
- Radon Detector
- Carbon Monoxide Detectors
- Fire and Smoke Detector
Eco-Friendly Details
- Smoke Free Home
Outdoor Features
- Patio
- Outdoor Fireplace
- Fire Pit
- Rain Gutters
- Front Porch
Schools
- Buffalo Ridge Elementary School
- Rocky Heights Middle School
- Rock Canyon High School
Utilities
- Forced Air Heating and Cooling System
- High Speed Internet
- Cable TV Available
Listing and Financial Details
- Exclusions: Seller's Personal Property, Freezer in garage, Curtains in Primary Bedroom (rods will be left)
- Assessor Parcel Number R0333269
Community Details
Overview
- Association fees include recycling, trash
- Castle Pines North Association, Phone Number (303) 804-9800
- Castle Pines North Subdivision
Amenities
- Clubhouse
Recreation
- Tennis Courts
- Community Playground
- Community Pool
- Trails
Map
Home Values in the Area
Average Home Value in this Area
Tax History
| Year | Tax Paid | Tax Assessment Tax Assessment Total Assessment is a certain percentage of the fair market value that is determined by local assessors to be the total taxable value of land and additions on the property. | Land | Improvement |
|---|---|---|---|---|
| 2024 | $5,854 | $62,830 | $14,050 | $48,780 |
| 2023 | $5,910 | $62,830 | $14,050 | $48,780 |
| 2022 | $4,416 | $45,790 | $9,660 | $36,130 |
| 2021 | $4,590 | $45,790 | $9,660 | $36,130 |
| 2020 | $4,642 | $45,950 | $9,070 | $36,880 |
| 2019 | $4,656 | $45,950 | $9,070 | $36,880 |
| 2018 | $4,162 | $40,490 | $8,760 | $31,730 |
| 2017 | $3,909 | $40,490 | $8,760 | $31,730 |
| 2016 | $4,276 | $38,910 | $8,360 | $30,550 |
| 2015 | $2,376 | $38,910 | $8,360 | $30,550 |
| 2014 | -- | $32,600 | $7,560 | $25,040 |
Property History
| Date | Event | Price | List to Sale | Price per Sq Ft |
|---|---|---|---|---|
| 10/17/2025 10/17/25 | For Sale | $950,000 | 0.0% | $260 / Sq Ft |
| 10/07/2025 10/07/25 | Pending | -- | -- | -- |
| 09/15/2025 09/15/25 | Price Changed | $950,000 | -4.5% | $260 / Sq Ft |
| 08/20/2025 08/20/25 | Price Changed | $995,000 | -5.2% | $272 / Sq Ft |
| 07/24/2025 07/24/25 | For Sale | $1,050,000 | -- | $287 / Sq Ft |
Purchase History
| Date | Type | Sale Price | Title Company |
|---|---|---|---|
| Interfamily Deed Transfer | -- | None Available | |
| Warranty Deed | $545,000 | First American | |
| Interfamily Deed Transfer | -- | None Available | |
| Warranty Deed | $350,000 | Land Title | |
| Warranty Deed | $267,096 | Land Title |
Mortgage History
| Date | Status | Loan Amount | Loan Type |
|---|---|---|---|
| Open | $481,500 | VA | |
| Previous Owner | $275,000 | No Value Available | |
| Previous Owner | $240,000 | No Value Available |
Source: REcolorado®
MLS Number: 9063725
APN: 2351-043-05-034
- 7350 Brixham Cir
- 7369 Norfolk Place
- 939 Greenway Ln
- 811 Deer Clover Cir
- 750 Deer Clover Cir
- 1006 Snow Lily Ct
- 7218 Campden Place
- 1249 Bridgefield Rd
- 7648 Bristolwood Dr
- 7207 Shoreham Dr
- 6810 Brendon Place
- 7412 Berkeley Ct
- 1033 Buffalo Ridge Rd
- 640 Stonemont Ct
- 7263 Wembley Place
- 6299 Ellingwood Point Place
- 527 Stonemont Dr
- 1083 Golf Estates Point
- 1095 Golf Estates Point Unit 13
- 252 Huntley Ct
- 7040 Hyland Hills St
- 8285 Snow Willow Ct
- 148 Cortona Place
- 6374 Medera Way
- 520 Dale Ct
- 404 Millwall Cir
- 6988 Ipswich Ct
- 7025 Cumbria Ct
- 7322 Serena Dr
- 12450 Turquoise Terrace St
- 1250 Sweet Springs Cir
- 6881 Hidden CV Ct
- 1375 Outter Marker Rd
- 6200 Castlegate Dr W
- 6221 Castlegate Dr W
- 3223 Timber Mill Pkwy
- 5989 Alpine Vista Cir
- 3781 Morning Glory Dr
- 10561 Lieter Place
- 10791 Glengate Cir
