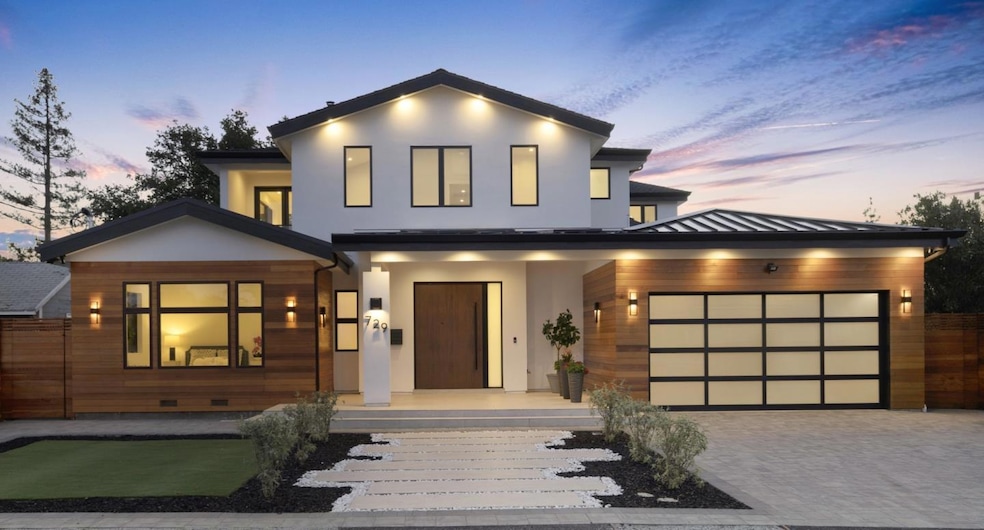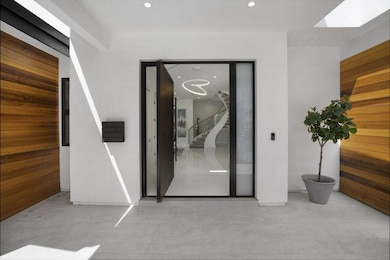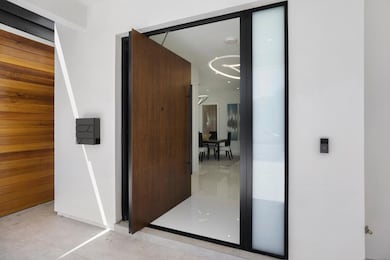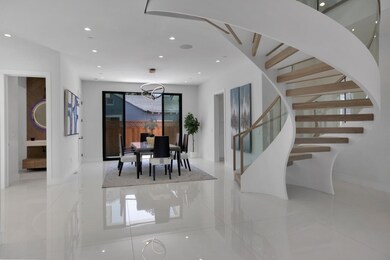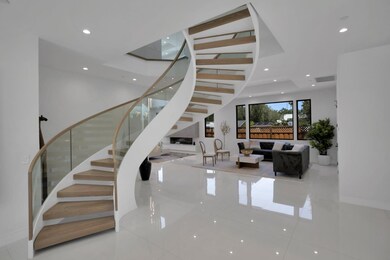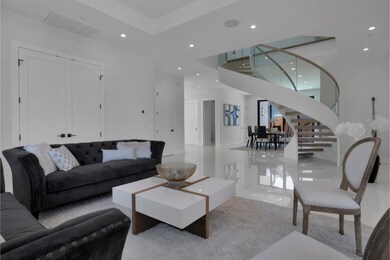
729 Filbert Way Campbell, CA 95008
San Tomas NeighborhoodHighlights
- New Construction
- Formal Dining Room
- Tankless Water Heater
- Westmont High School Rated A
- Double Pane Windows
- Forced Air Heating and Cooling System
About This Home
As of October 2024Presenting a true architectural gem that defines luxury living! This masterpiece encompasses 4,443 square feet of living space, featuring a 520-square-foot Accessory Dwelling Unit (ADU) for added convenience and flexibility. The main house offers 4 luxurious en-suite bedrooms, a half bath, and a separate one bedroom one bath ADU, providing ample space for comfortable living. Step inside and be captivated by the striking spiral glass staircase that adds an elegant and artistic touch to the interior. The heart of this home is the stunning kitchen, showcasing a 14-foot island, custom-made kitchen cabinets, and quartz countertops. Equipped with top-of-the-line Thermador appliances, the kitchen is a culinary enthusiast's dream. Flowing seamlessly from the kitchen is the cozy family room, distinctively separate from the living and dining areas, offering a perfect balance of intimacy and space. Step out into the resort-style backyard through a grand 12-foot folding door, where a majestic palm tree stands guard, creating a tranquil oasis for relaxation and entertainment. This property also features an owned solar system, ensuring energy efficiency and sustainability. Don't miss the opportunity to own this exceptional property.
Home Details
Home Type
- Single Family
Est. Annual Taxes
- $23,197
Year Built
- Built in 2024 | New Construction
Lot Details
- 0.25 Acre Lot
- Wood Fence
- Zoning described as r1-6
Parking
- 2 Car Garage
Home Design
- Ceiling Insulation
- Composition Roof
- Metal Roof
Interior Spaces
- 3,923 Sq Ft Home
- 2-Story Property
- Double Pane Windows
- Family Room with Fireplace
- Formal Dining Room
- Crawl Space
Bedrooms and Bathrooms
- 5 Bedrooms
Eco-Friendly Details
- Energy-Efficient Insulation
Utilities
- Forced Air Heating and Cooling System
- Tankless Water Heater
Listing and Financial Details
- Assessor Parcel Number 406-02-044
Ownership History
Purchase Details
Home Financials for this Owner
Home Financials are based on the most recent Mortgage that was taken out on this home.Purchase Details
Home Financials for this Owner
Home Financials are based on the most recent Mortgage that was taken out on this home.Purchase Details
Purchase Details
Home Financials for this Owner
Home Financials are based on the most recent Mortgage that was taken out on this home.Purchase Details
Home Financials for this Owner
Home Financials are based on the most recent Mortgage that was taken out on this home.Map
Similar Home in Campbell, CA
Home Values in the Area
Average Home Value in this Area
Purchase History
| Date | Type | Sale Price | Title Company |
|---|---|---|---|
| Grant Deed | $3,682,500 | Orange Coast Title | |
| Grant Deed | $1,240,000 | Old Republic Title Company | |
| Quit Claim Deed | -- | None Available | |
| Grant Deed | $720,000 | Old Republic Title Company | |
| Interfamily Deed Transfer | -- | First American Title Guarant |
Mortgage History
| Date | Status | Loan Amount | Loan Type |
|---|---|---|---|
| Previous Owner | $2,540,000 | Construction | |
| Previous Owner | $930,000 | Adjustable Rate Mortgage/ARM | |
| Previous Owner | $620,000 | New Conventional | |
| Previous Owner | $60,000 | Credit Line Revolving | |
| Previous Owner | $576,000 | New Conventional | |
| Previous Owner | $30,000 | Unknown | |
| Previous Owner | $289,500 | Stand Alone First | |
| Previous Owner | $30,000 | Unknown | |
| Previous Owner | $208,000 | No Value Available | |
| Closed | $108,000 | No Value Available |
Property History
| Date | Event | Price | Change | Sq Ft Price |
|---|---|---|---|---|
| 10/16/2024 10/16/24 | Sold | $3,682,495 | -7.9% | $939 / Sq Ft |
| 10/02/2024 10/02/24 | Pending | -- | -- | -- |
| 09/11/2024 09/11/24 | Price Changed | $3,999,999 | -5.9% | $1,020 / Sq Ft |
| 08/14/2024 08/14/24 | For Sale | $4,250,000 | -- | $1,083 / Sq Ft |
Tax History
| Year | Tax Paid | Tax Assessment Tax Assessment Total Assessment is a certain percentage of the fair market value that is determined by local assessors to be the total taxable value of land and additions on the property. | Land | Improvement |
|---|---|---|---|---|
| 2024 | $23,197 | $1,806,589 | $1,137,389 | $669,200 |
| 2023 | $16,423 | $1,329,527 | $1,115,088 | $214,439 |
| 2022 | $16,303 | $1,303,459 | $1,093,224 | $210,235 |
| 2021 | $16,039 | $1,277,902 | $1,071,789 | $206,113 |
| 2020 | $16,264 | $1,264,800 | $1,060,800 | $204,000 |
| 2019 | $11,579 | $872,078 | $478,401 | $393,677 |
| 2018 | $11,220 | $854,979 | $469,021 | $385,958 |
| 2017 | $11,059 | $838,216 | $459,825 | $378,391 |
| 2016 | $10,400 | $821,781 | $450,809 | $370,972 |
| 2015 | $10,225 | $809,438 | $444,038 | $365,400 |
| 2014 | $9,869 | $793,583 | $435,340 | $358,243 |
Source: MLSListings
MLS Number: ML81976701
APN: 406-02-044
- 826 S San Tomas Aquino Rd
- 4016 Twyla Ln
- 1207 Smith Ave
- 2330 Montezuma Dr
- 1069 Linda Dr
- 832 Mary Ct
- 3750 Century Dr
- 824 Jones Way
- 3887 Acapulco Dr
- 3932 W Rincon Ave
- 4035 W Rincon Ave
- 494 Century Dr
- 2366 Weston Dr
- 1023 Virginia Ave
- 1270 W Hacienda Ave
- 765 Fairlands Ave
- 1181 Virginia Ave
- 603 Beta Ct
- 4777 Mccoy Ave
- 492 W Sunnyoaks Ave Unit B
