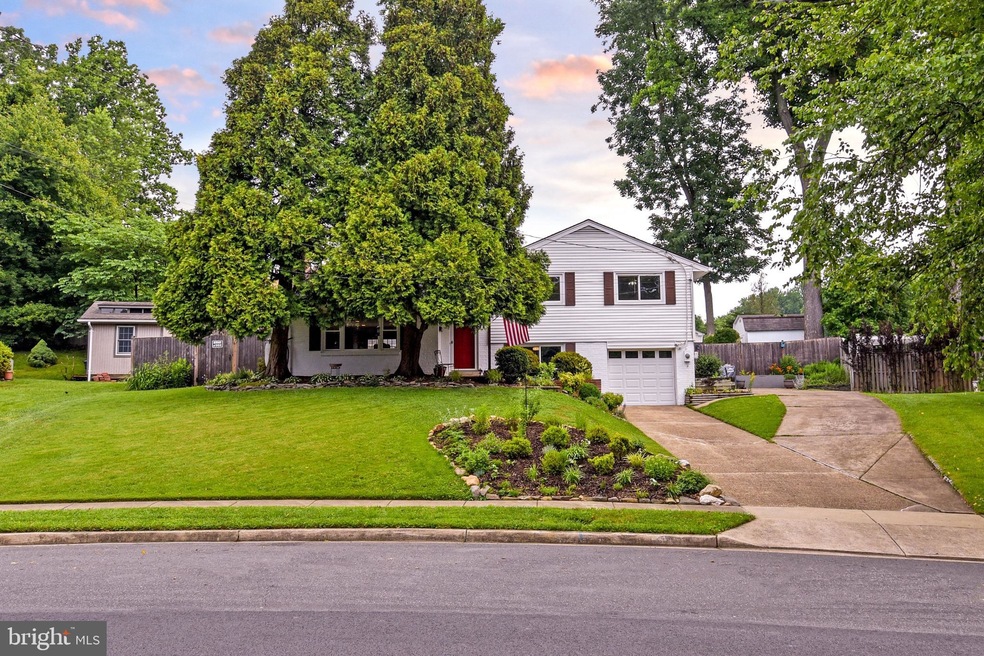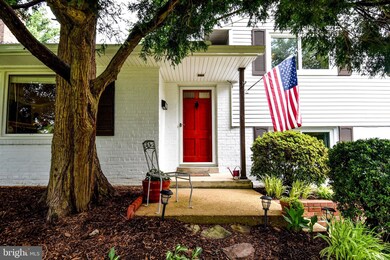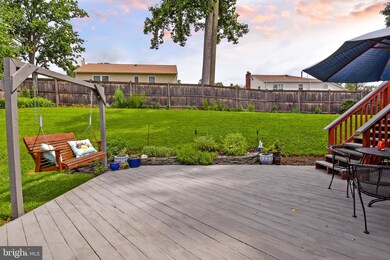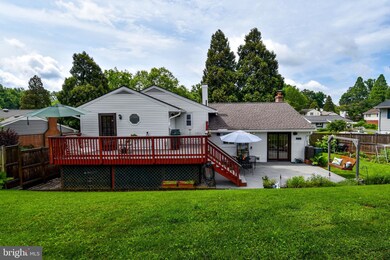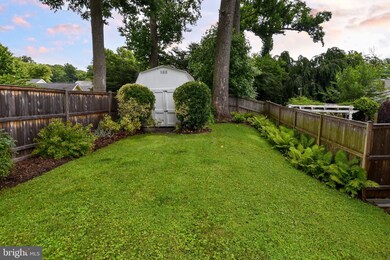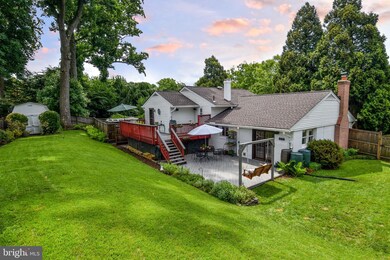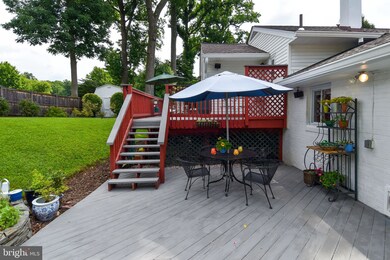
7306 Gresham St Springfield, VA 22151
North Springfield NeighborhoodHighlights
- Parking available for a boat
- Engineered Wood Flooring
- 1 Fireplace
- Deck
- Attic
- No HOA
About This Home
As of August 2022Beautifully maintained home, move in ready with all the hard work already done for you; Roof with Architectural shingles 2019, Gutters and Façade 2020, HVAC 2018, hot water heater 2018, newer windows most were replaced in 2018, SS kitchen appliances 2020, Paint 2020, hardwood floors refinished in 2018 on upper level and stairs, engineered hardwood in 2018 on main level and lower level, Chimney including cap rebuilt in 2016, Sewer Line 2022, once a year tree service, washing machine 2018, power washed 2022, and even the ducts have been cleaned for you 2017 & 2021. Quiet and friendly sidewalk community, with no HOA. This bright kitchen was designed for easy flow, has SS appliances, tile flooring, gas cooking, Corian counters, upgraded cabinets with pull-out draws and a deep sink. Kitchen is open to lower-level family room with small half bath and laundry room. All bedrooms have ceiling fans with overhead lights, recessed lighting in dining room and kitchen, wood burning fireplace in living room, extended garage for extra storage or workshop, double driveway with room for an RV, boat or more vehicles, easy access to crawlspace with newer moistier barrier. Dining room doors open to a large two-tiered deck for entertaining, surrounded by lush landscape and an abundance of perennials. Walk-out to the upper-level deck from the primary bedroom, enjoy your morning coffee while watching the birds or just admiring the garden. Fenced backyard. Bose speakers, motion lighting, large shed, and underdeck storage. Rain barrows do not convey. Programmable locks on doors. Two attic spaces, one with pull downstairs. Convenient commuter location, one stop light (from Ravensworth) to 495, close to 395/95, short walk to major bus routes including Pentagon Express
Home Details
Home Type
- Single Family
Est. Annual Taxes
- $6,512
Year Built
- Built in 1956
Lot Details
- 0.25 Acre Lot
- Privacy Fence
- Wood Fence
- Back Yard Fenced
- Extensive Hardscape
- Property is zoned 130
Parking
- 1 Car Attached Garage
- Front Facing Garage
- Garage Door Opener
- Driveway
- On-Street Parking
- Parking available for a boat
Home Design
- Split Level Home
- Brick Exterior Construction
- Architectural Shingle Roof
- Concrete Perimeter Foundation
Interior Spaces
- Property has 3 Levels
- Ceiling Fan
- Recessed Lighting
- 1 Fireplace
- Screen For Fireplace
- Family Room
- Living Room
- Dining Room
- Flood Lights
- Attic
Kitchen
- Stove
- Built-In Microwave
- Extra Refrigerator or Freezer
- Dishwasher
- Stainless Steel Appliances
- Disposal
Flooring
- Engineered Wood
- Ceramic Tile
Bedrooms and Bathrooms
- 3 Bedrooms
- En-Suite Primary Bedroom
- En-Suite Bathroom
- Bathtub with Shower
- Walk-in Shower
Laundry
- Dryer
- Washer
Basement
- Walk-Out Basement
- Connecting Stairway
- Front Basement Entry
- Basement Windows
Outdoor Features
- Deck
- Exterior Lighting
- Shed
- Rain Gutters
Schools
- North Springfield Elementary School
- Holmes Middle School
- Annandale High School
Utilities
- Forced Air Heating and Cooling System
- Vented Exhaust Fan
- Natural Gas Water Heater
Community Details
- No Home Owners Association
- North Springfield Subdivision
Listing and Financial Details
- Tax Lot 7
- Assessor Parcel Number 0713 04310007
Ownership History
Purchase Details
Home Financials for this Owner
Home Financials are based on the most recent Mortgage that was taken out on this home.Purchase Details
Home Financials for this Owner
Home Financials are based on the most recent Mortgage that was taken out on this home.Purchase Details
Home Financials for this Owner
Home Financials are based on the most recent Mortgage that was taken out on this home.Map
Similar Homes in the area
Home Values in the Area
Average Home Value in this Area
Purchase History
| Date | Type | Sale Price | Title Company |
|---|---|---|---|
| Deed | $628,000 | Jeffrey M Nowak Plc | |
| Warranty Deed | $462,000 | Cobalt Settlements Llc | |
| Deed | $196,000 | -- |
Mortgage History
| Date | Status | Loan Amount | Loan Type |
|---|---|---|---|
| Open | $596,600 | New Conventional | |
| Previous Owner | $100,000 | Credit Line Revolving | |
| Previous Owner | $100,000 | Credit Line Revolving | |
| Previous Owner | $371,000 | New Conventional | |
| Previous Owner | $25,000 | Credit Line Revolving | |
| Previous Owner | $392,700 | New Conventional | |
| Previous Owner | $196,000 | No Value Available |
Property History
| Date | Event | Price | Change | Sq Ft Price |
|---|---|---|---|---|
| 08/12/2022 08/12/22 | Sold | $628,000 | 0.0% | $285 / Sq Ft |
| 07/19/2022 07/19/22 | Price Changed | $628,000 | 0.0% | $285 / Sq Ft |
| 07/19/2022 07/19/22 | For Sale | $628,000 | +0.5% | $285 / Sq Ft |
| 06/23/2022 06/23/22 | Pending | -- | -- | -- |
| 06/19/2022 06/19/22 | Price Changed | $625,000 | -4.6% | $284 / Sq Ft |
| 06/15/2022 06/15/22 | For Sale | $655,000 | +41.8% | $297 / Sq Ft |
| 09/15/2016 09/15/16 | Sold | $462,000 | -0.6% | $251 / Sq Ft |
| 08/16/2016 08/16/16 | Pending | -- | -- | -- |
| 08/11/2016 08/11/16 | Price Changed | $465,000 | -4.6% | $253 / Sq Ft |
| 07/25/2016 07/25/16 | For Sale | $487,500 | -- | $265 / Sq Ft |
Tax History
| Year | Tax Paid | Tax Assessment Tax Assessment Total Assessment is a certain percentage of the fair market value that is determined by local assessors to be the total taxable value of land and additions on the property. | Land | Improvement |
|---|---|---|---|---|
| 2024 | $7,092 | $612,190 | $265,000 | $347,190 |
| 2023 | $6,723 | $595,790 | $255,000 | $340,790 |
| 2022 | $6,512 | $569,470 | $225,000 | $344,470 |
| 2021 | $6,212 | $529,380 | $207,000 | $322,380 |
| 2020 | $5,797 | $489,790 | $207,000 | $282,790 |
| 2019 | $5,797 | $489,790 | $207,000 | $282,790 |
| 2018 | $5,337 | $464,080 | $207,000 | $257,080 |
| 2017 | $5,162 | $444,590 | $195,000 | $249,590 |
| 2016 | $4,962 | $428,280 | $185,000 | $243,280 |
| 2015 | $4,645 | $416,190 | $180,000 | $236,190 |
| 2014 | $4,538 | $407,560 | $176,000 | $231,560 |
Source: Bright MLS
MLS Number: VAFX2076648
APN: 0713-04310007
- 5222 Ferndale St
- 7314 Inzer St
- 5226 Easton Dr
- 5206 Ferndale St
- 5201 Ferndale St
- 7244 Vellex Ln
- 7233 Vellex Ln
- 5507 Atlee Place
- 7034 Bradwood Ct
- 7604 Hogarth St
- 7116 Dalhouse St
- 7117 Dalhouse St
- 5005 Ravensworth Rd
- 7029 Leewood Forest Dr
- 7536 Axton St
- 7722 Elgar St
- 7310 Husky Ln
- 7313 Husky Ln
- 4917 Erie St
- 5100 Kingston Dr
