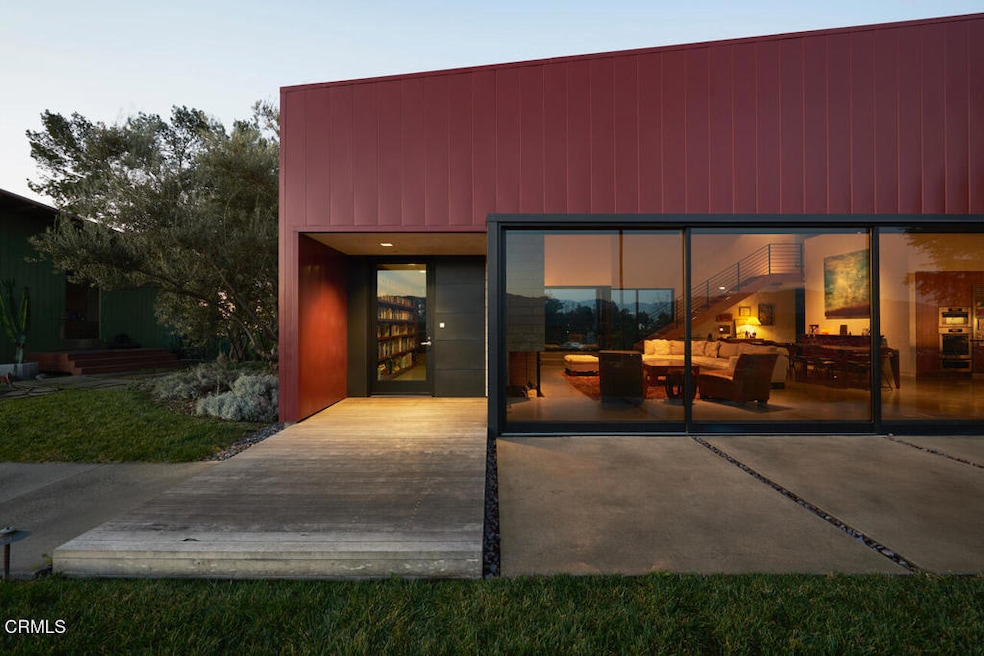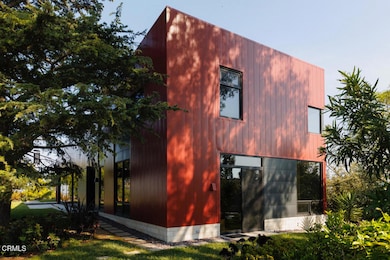
732 Crane Blvd Los Angeles, CA 90065
Mount Washington NeighborhoodEstimated payment $31,432/month
Highlights
- Detached Guest House
- Art Studio
- Solar Power System
- Mt. Washington Elementary Rated A-
- Black Bottom Pool
- 3-minute walk to Heidelberg Park
About This Home
Rarely found seclusion in the heart of Mt. Washington. A private gated hilltop compound that exudes architectural brilliance. Spanning 1.3 acres, and a breathtaking view, this sanctuary features three distinct structures, each meticulously designed and maintained over three decades. The main residence, an architectural marvel by Fred Fisher, boasts an expansive 2,800 square feet of living space. Its design embraces natural light with retractable glass walls and offers luxurious amenities such as a chef's kitchen with all the top of the line appliances, radiant heated floors, an embedded speaker system, and a large Neutra-inspired fireplace. This home includes 3 spacious bedrooms and 4 modern bathrooms, ensuring ample space for family and guests. Complementing the main house is a stand-alone studio, a versatile space with a full bathroom and kitchenette crafted by architect Lawrence Linder. A cantilevered carport with an EV charger caps off the massive hilltop drive. Nearby, a post-war guest cottage offers a secluded retreat with its own kitchen, private bedroom, and full bathroom, leading to a serene deck area just off the 50-foot PebbleTek pool and hot tub. Property is comprised of three separate APNs and features 360 degrees of unobstructed views of the San Gabriel Mountain Range and beyond, multiple decks, patios, and meditation areas. The property is equipped with a motorized security gate, an intercom, and offers abundant parking with a garage, driveway, and guest parking available. This is an opportunity of unparalleled sophistication and privacy, with the opportunity to expand.
Home Details
Home Type
- Single Family
Est. Annual Taxes
- $11,689
Year Built
- Built in 2008
Lot Details
- 1.27 Acre Lot
- Property fronts a private road
- Security Fence
- Masonry wall
- Privacy Fence
- Block Wall Fence
- Drip System Landscaping
- Front and Back Yard Sprinklers
Parking
- 1 Car Garage
- 8 Open Parking Spaces
- 2 Attached Carport Spaces
- Oversized Parking
- Parking Available
- Private Parking
- Single Garage Door
- Driveway Up Slope From Street
- Automatic Gate
- Guest Parking
- Controlled Entrance
Property Views
- Panoramic
- Canyon
- Mountain
- Hills
- Valley
Home Design
- Pillar, Post or Pier Foundation
- Slab Foundation
- Rolled or Hot Mop Roof
- Membrane Roofing
- Asphalt Roof
- Metal Roof
Interior Spaces
- 3,980 Sq Ft Home
- 2-Story Property
- Open Floorplan
- Wired For Sound
- Two Story Ceilings
- Wood Burning Fireplace
- Decorative Fireplace
- Fireplace Features Masonry
- Gas Fireplace
- Living Room with Fireplace
- Living Room with Attached Deck
- Home Office
- Bonus Room
- Art Studio
- Storage
- Utility Room
Kitchen
- Breakfast Bar
- Gas Oven
- Gas Range
- Range Hood
- Warming Drawer
- Microwave
- Freezer
- Ice Maker
- Dishwasher
- Kitchen Island
- Corian Countertops
- Pots and Pans Drawers
- Self-Closing Drawers and Cabinet Doors
Flooring
- Wood
- Concrete
Bedrooms and Bathrooms
- 5 Bedrooms | 1 Main Level Bedroom
- Primary Bedroom Suite
- Walk-In Closet
- Bathroom on Main Level
- Heated Floor in Bathroom
- Corian Bathroom Countertops
- Dual Sinks
- Soaking Tub
- Bathtub with Shower
- Separate Shower
Laundry
- Laundry Room
- Laundry in Kitchen
- Dryer
- Washer
Home Security
- Carbon Monoxide Detectors
- Fire and Smoke Detector
Pool
- Black Bottom Pool
- Pebble Pool Finish
- Heated Lap Pool
- Heated In Ground Pool
- In Ground Spa
- Pool Cover
Outdoor Features
- Wood patio
- Exterior Lighting
Utilities
- Central Heating and Cooling System
- Vented Exhaust Fan
Additional Features
- Solar Power System
- Detached Guest House
- Suburban Location
Listing and Financial Details
- Assessor Parcel Number 5466004020
Community Details
Overview
- No Home Owners Association
- Mountainous Community
Recreation
- Park
Map
Home Values in the Area
Average Home Value in this Area
Tax History
| Year | Tax Paid | Tax Assessment Tax Assessment Total Assessment is a certain percentage of the fair market value that is determined by local assessors to be the total taxable value of land and additions on the property. | Land | Improvement |
|---|---|---|---|---|
| 2024 | $11,689 | $921,305 | $313,620 | $607,685 |
| 2023 | $11,469 | $903,241 | $307,471 | $595,770 |
| 2022 | $10,950 | $885,532 | $301,443 | $584,089 |
| 2021 | $10,810 | $868,170 | $295,533 | $572,637 |
| 2019 | $10,495 | $842,421 | $286,768 | $555,653 |
| 2018 | $10,236 | $825,904 | $281,146 | $544,758 |
| 2016 | $9,772 | $793,835 | $270,230 | $523,605 |
| 2015 | $9,632 | $781,911 | $266,171 | $515,740 |
| 2014 | $9,682 | $766,596 | $260,958 | $505,638 |
Property History
| Date | Event | Price | Change | Sq Ft Price |
|---|---|---|---|---|
| 07/19/2025 07/19/25 | Price Changed | $5,499,000 | -1.5% | $1,382 / Sq Ft |
| 06/03/2025 06/03/25 | For Sale | $5,580,000 | -- | $1,402 / Sq Ft |
Purchase History
| Date | Type | Sale Price | Title Company |
|---|---|---|---|
| Interfamily Deed Transfer | -- | None Available |
Mortgage History
| Date | Status | Loan Amount | Loan Type |
|---|---|---|---|
| Closed | $1,370,000 | Unknown |
Similar Homes in the area
Source: Pasadena-Foothills Association of REALTORS®
MLS Number: P1-22532
APN: 5466-004-020
- 735 Museum Dr
- 641 Sunnyhill Dr
- 637 Sunnyhill Dr
- 633 Sunnyhill Dr
- 701 Museum Dr
- 728 Quail Dr
- 635 Pheasant Dr
- 639 Pheasant Dr
- 632 Museum Dr
- 780 Quail Dr
- 627 Dimmick Dr
- 598 Cross Ave
- 4876 Eldred St
- 4022 San Rafael Ave
- 4034 San Rafael Ave
- 500 Museum Dr
- 579 Crane Blvd
- 762 Quail Dr
- 466 Quail Dr
- 4614 San Andreas Ave
- 653 Cross Ave
- 4800 Sonata Ln
- 613 Museum Dr
- 4933 Aldama St
- 767 N Avenue 50
- 701 1/4 N Avenue 50
- 4933 Monte Vista St
- 407 N Avenue 50 Unit 214
- 474 1/2 Crane Blvd Unit 474 1/2
- 474 Crane Blvd Unit 474
- 4939 Sycamore Terrace
- 441 N Avenue 52
- 343 N Avenue 52
- 4509 Jessica Dr
- 923 1/2 N Avenue 50
- 946 N Avenue 50 Unit 946
- 1017 Dexter St
- 5333 Monte Vista St Unit 5335 1/4
- 5333 Monte Vista St Unit 5335 1/2
- 5333 Monte Vista St






