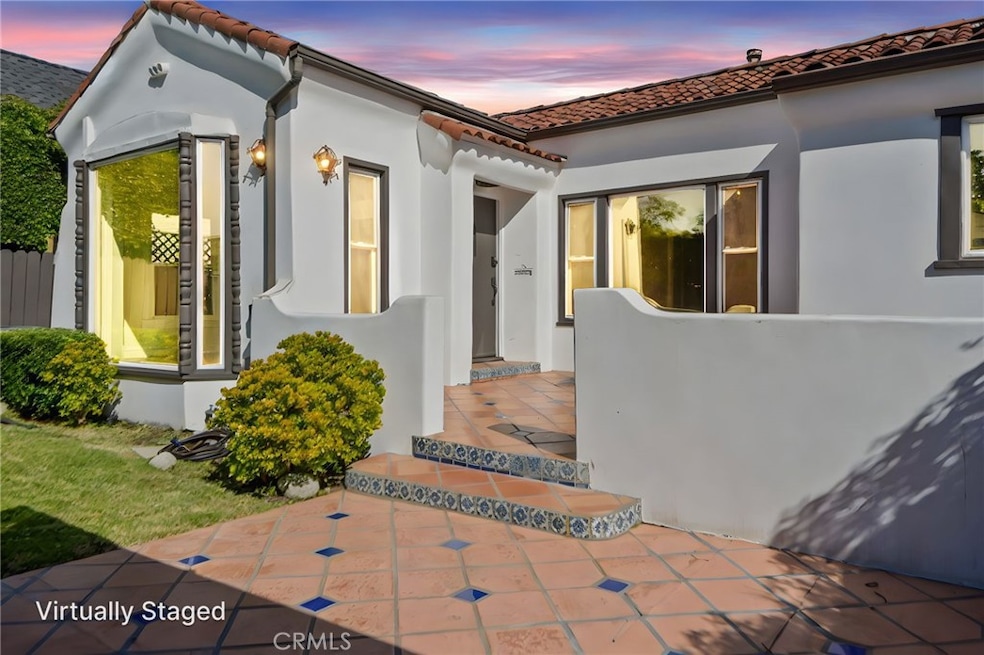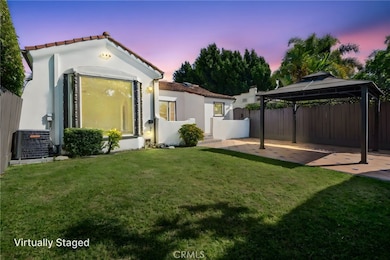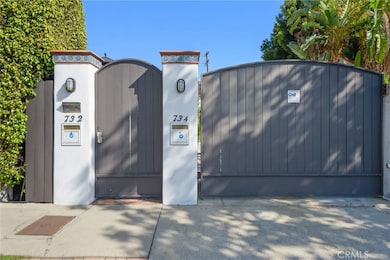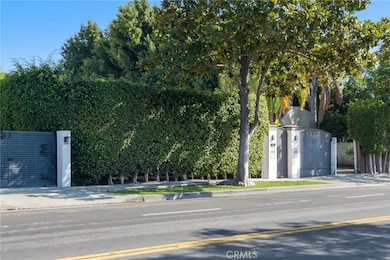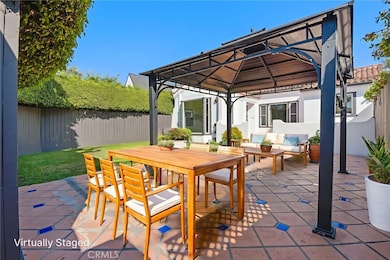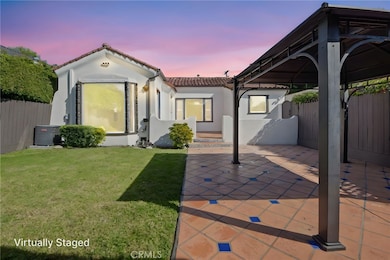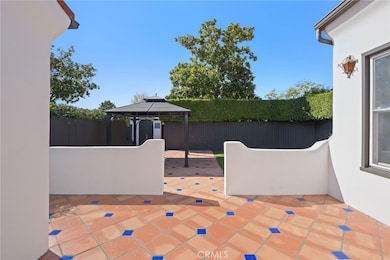732 N Crescent Heights Blvd Los Angeles, CA 90046
Beverly Grove NeighborhoodEstimated payment $13,144/month
Highlights
- Viking Appliances
- Deck
- Spanish Architecture
- Maid or Guest Quarters
- Wood Flooring
- Quartz Countertops
About This Home
Welcome to 732 & 734 N. Crescent Heights Blvd, a beautiful spanish style and cozy freshly painted Home, and a beautifully maintained unnattached ADU in one of Los Angeles’ most desirable neighborhoods — Beverly Grove / Beverly Hills Adjacent. With a Walk Score of 92, you’re just steps away from premier dining, shopping, and entertainment along Melrose Ave, The Grove, and Beverly Center. The front residence (732 N. Crescent Heights) showcases timeless charm and modern upgrades throughout its 3 bedrooms and 2 baths. The chef’s kitchen features high-end Viking appliances, fresh interior paint, and hardwood floors that flow seamlessly through the light-filled living and dining areas. Enjoy the convenience of private laundry, a gated yard, and a long driveway leading to a three-car garage with ample parking. The rear residence (734 N. Crescent Heights) offers exceptional flexibility with 2 bedrooms, 1 bath, its own laundry room, and a freshly painted interior — ideal for rental income, extended family, or a private home office setup. This rare offering delivers the perfect combination of location, versatility, and investment potential — whether you’re an owner-user seeking supplemental income or an investor looking for a strong long-term asset.
Listing Agent
Rodeo Realty Brokerage Phone: 818-324-8062 License #01975947 Listed on: 10/26/2025

Open House Schedule
-
Sunday, November 16, 20251:00 to 4:00 pm11/16/2025 1:00:00 PM +00:0011/16/2025 4:00:00 PM +00:00Add to Calendar
Home Details
Home Type
- Single Family
Est. Annual Taxes
- $31,295
Year Built
- Built in 1925 | Remodeled
Lot Details
- 6,551 Sq Ft Lot
- Density is up to 1 Unit/Acre
Parking
- 3 Car Direct Access Garage
- Parking Available
- Three Garage Doors
- Auto Driveway Gate
- Driveway
- Parking Lot
Home Design
- Spanish Architecture
- Entry on the 1st floor
- Flat Roof Shape
- Fire Rated Drywall
- Spanish Tile Roof
Interior Spaces
- 2,370 Sq Ft Home
- 1-Story Property
- Recessed Lighting
- Formal Entry
- Family Room Off Kitchen
- Living Room
- Dining Room
- Home Office
- Laundry Room
Kitchen
- Open to Family Room
- Eat-In Kitchen
- Dishwasher
- Viking Appliances
- Kitchen Island
- Quartz Countertops
- Pots and Pans Drawers
- Disposal
Flooring
- Wood
- Tile
Bedrooms and Bathrooms
- 5 Bedrooms | 3 Main Level Bedrooms
- Maid or Guest Quarters
- 3 Full Bathrooms
Home Security
- Carbon Monoxide Detectors
- Fire and Smoke Detector
Accessible Home Design
- More Than Two Accessible Exits
- Accessible Parking
Outdoor Features
- Deck
- Tile Patio or Porch
- Exterior Lighting
- Rain Gutters
Utilities
- Central Heating and Cooling System
- Tankless Water Heater
- Cable TV Available
Listing and Financial Details
- Tax Lot 185
- Tax Tract Number 4891
- Assessor Parcel Number 5528007035
- $427 per year additional tax assessments
Community Details
Overview
- No Home Owners Association
Recreation
- Bike Trail
Map
Home Values in the Area
Average Home Value in this Area
Tax History
| Year | Tax Paid | Tax Assessment Tax Assessment Total Assessment is a certain percentage of the fair market value that is determined by local assessors to be the total taxable value of land and additions on the property. | Land | Improvement |
|---|---|---|---|---|
| 2025 | $31,295 | $2,624,746 | $1,804,513 | $820,233 |
| 2024 | $31,295 | $2,573,281 | $1,769,131 | $804,150 |
| 2023 | $30,686 | $2,522,826 | $1,734,443 | $788,383 |
| 2022 | $29,253 | $2,473,360 | $1,700,435 | $772,925 |
| 2021 | $28,903 | $2,424,864 | $1,667,094 | $757,770 |
| 2020 | $29,205 | $2,400,000 | $1,650,000 | $750,000 |
| 2019 | $23,927 | $2,003,280 | $1,122,000 | $881,280 |
| 2018 | $21,629 | $1,785,000 | $1,326,000 | $459,000 |
| 2016 | $16,947 | $1,408,325 | $1,035,534 | $372,791 |
| 2015 | $16,697 | $1,387,172 | $1,019,980 | $367,192 |
| 2014 | $16,752 | $1,360,000 | $1,000,000 | $360,000 |
Property History
| Date | Event | Price | List to Sale | Price per Sq Ft | Prior Sale |
|---|---|---|---|---|---|
| 11/11/2025 11/11/25 | For Sale | $1,988,888 | -0.5% | $839 / Sq Ft | |
| 10/26/2025 10/26/25 | For Sale | $1,998,888 | -16.7% | $843 / Sq Ft | |
| 09/16/2019 09/16/19 | Sold | $2,400,000 | -2.0% | $965 / Sq Ft | View Prior Sale |
| 07/29/2019 07/29/19 | Pending | -- | -- | -- | |
| 07/16/2019 07/16/19 | For Sale | $2,450,000 | +40.0% | $985 / Sq Ft | |
| 11/21/2016 11/21/16 | Sold | $1,750,000 | -5.4% | $703 / Sq Ft | View Prior Sale |
| 07/21/2016 07/21/16 | For Sale | $1,850,000 | 0.0% | $744 / Sq Ft | |
| 05/03/2012 05/03/12 | Rented | $2,995 | 0.0% | -- | |
| 05/03/2012 05/03/12 | Under Contract | -- | -- | -- | |
| 03/25/2012 03/25/12 | For Rent | $2,995 | -- | -- |
Purchase History
| Date | Type | Sale Price | Title Company |
|---|---|---|---|
| Warranty Deed | $2,400,000 | Stewart Title Of Ca Inc | |
| Grant Deed | $2,000,000 | Stewart Title Of Ca | |
| Grant Deed | -- | None Available | |
| Grant Deed | $1,750,000 | Equity Title Company | |
| Grant Deed | $1,360,013 | Equity Title | |
| Grant Deed | $750,000 | Equity Title Company | |
| Interfamily Deed Transfer | -- | -- |
Mortgage History
| Date | Status | Loan Amount | Loan Type |
|---|---|---|---|
| Previous Owner | $1,800,000 | No Value Available | |
| Previous Owner | $1,760,000 | Commercial | |
| Previous Owner | $1,088,000 | New Conventional | |
| Previous Owner | $562,500 | Purchase Money Mortgage | |
| Closed | $112,500 | No Value Available |
Source: California Regional Multiple Listing Service (CRMLS)
MLS Number: SR25247596
APN: 5528-007-035
- 722 N La Jolla Ave
- 750 N Edinburgh Ave
- 745 -747 1/4 N Hayworth Ave
- 751 -753 3/4 N Hayworth Ave
- 633 N Laurel Ave
- 636 N Laurel Ave
- 636 N Kilkea Dr
- 645 N Hayworth Ave
- 622 N La Jolla Ave
- 926 N Crescent Heights Blvd
- 8210 Willoughby Ave
- 648 Hayworth Ave
- 844 N Harper Ave
- 542 N Kilkea Dr
- 728 N Sweetzer Ave Unit 208
- 728 N Sweetzer Ave Unit 115
- 728 N Sweetzer Ave Unit 109
- 728 N Sweetzer Ave Unit 308
- 728 N Sweetzer Ave Unit 315
- 7917 Willoughby Ave Unit 2
- 715 N Kilkea Dr Unit 1/2
- 722 N Edinburgh Ave
- 841 N Crescent Heights Blvd
- 808 N La Jolla Ave
- 844 N Laurel Ave
- 833 N Edinburgh Ave Unit 205
- 833 N Edinburgh Ave Unit 104
- 833 N Edinburgh Ave Unit FL3-ID385
- 658 N Edinburgh Ave
- 903 N Crescent Heights Blvd
- 857 N Hayworth Ave
- 857 N Hayworth Ave Unit 403
- 857 N Hayworth Ave Unit 301
- 633 N Hayworth Ave
- 751 N Fairfax Ave Unit 12
- 801 N Fairfax Ave
- 918 N La Jolla Ave
- 632 N Harper Ave
- 7967 Clinton St
- 728 N Sweetzer Ave Unit 401
