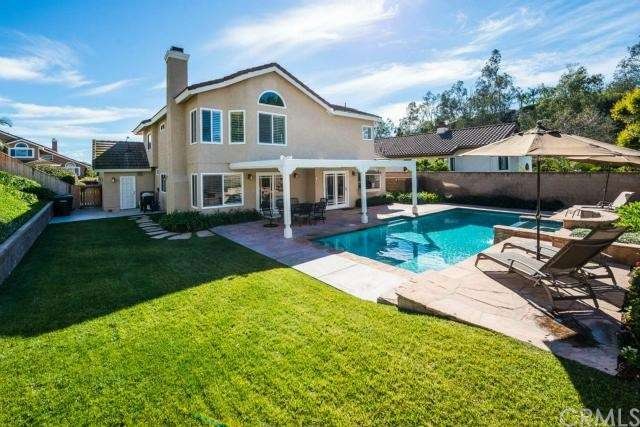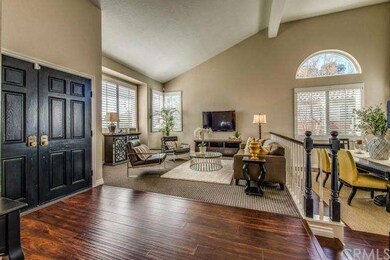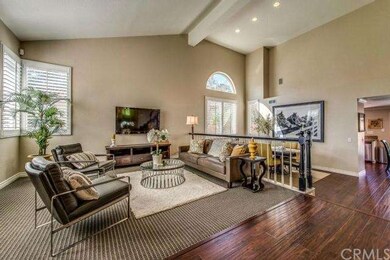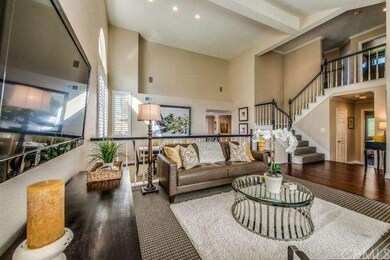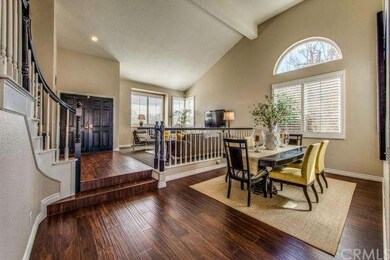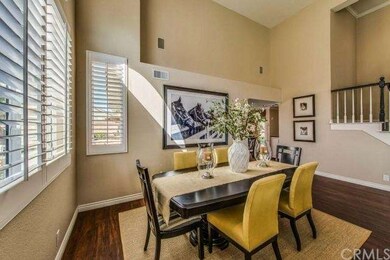
7327 E Pinto Way Orange, CA 92869
Highlights
- Community Stables
- In Ground Pool
- Traditional Architecture
- Panorama Elementary School Rated A-
- Primary Bedroom Suite
- Cathedral Ceiling
About This Home
As of June 2024Welcome to the Perfectly Remodeled 7327 E Pinto Way in the High Horse Trails Community of Orange. This Private Pool Home is Located on a Single Loaded Street, with No Neighbors Directly Behind You, and Includes a Main Floor Bedroom. As You Enter this Home You are Captivated by the Vaulted Ceilings Of the Living Room and Dining Room as well as the Beautiful View of the Pool. The Kitchen sits Just off the Dining Room and features Granite Counter Tops, Large Pantry, Stainless Steel Appliances, Ample Counter and Cabinet Space. The Kitchen is Open to the Family Room and Both Rooms Enjoy Access to the Backyard through Large Sliding Glass Doors. The Ease of Access to the Backyard is Perfect for Entertaining. The Oversize Back Yard Showcases a Pool and Spa, Large Grass Area, and Multiple Seating Areas. The Spacious Master Suite Features a Sitting Area, Large Walk In Closet, Oversized Second Closet and Completely Remodeled Master Bathroom Featuring Remodeled Separate Tub and Shower, Frameless Glass Shower Door, Dual Vanities with Granite Counters. Plantation Shutters, Newer Windows, Remodeled Bathrooms, New A/C. 3 Car Finished Garage. Steps Away From Community Parks, Community Horse Stalls/Horse Arena, Hiking and Biking Trails. This Home is a Must See!
Last Agent to Sell the Property
Katnik Brothers R.E. Services License #01881694 Listed on: 02/16/2015
Home Details
Home Type
- Single Family
Est. Annual Taxes
- $11,842
Year Built
- Built in 1986
Lot Details
- 9,148 Sq Ft Lot
- Back and Front Yard
HOA Fees
- $90 Monthly HOA Fees
Parking
- 3 Car Attached Garage
- Parking Available
- Two Garage Doors
- Driveway
Home Design
- Traditional Architecture
Interior Spaces
- 2,450 Sq Ft Home
- 2-Story Property
- Crown Molding
- Cathedral Ceiling
- Recessed Lighting
- Plantation Shutters
- Double Door Entry
- Sliding Doors
- Family Room with Fireplace
- Living Room
- Dining Room
- Laundry Room
Kitchen
- Eat-In Kitchen
- Gas Cooktop
- Microwave
- Dishwasher
- Granite Countertops
Flooring
- Carpet
- Laminate
- Stone
Bedrooms and Bathrooms
- 4 Bedrooms
- Main Floor Bedroom
- Primary Bedroom Suite
- Walk-In Closet
- 3 Full Bathrooms
Pool
- In Ground Pool
- In Ground Spa
Additional Features
- Covered patio or porch
- Forced Air Heating and Cooling System
Listing and Financial Details
- Tax Lot 71
- Tax Tract Number 10259
- Assessor Parcel Number 39331313
Community Details
Overview
- High Horse Trails Association
Amenities
- Laundry Facilities
Recreation
- Community Stables
Ownership History
Purchase Details
Home Financials for this Owner
Home Financials are based on the most recent Mortgage that was taken out on this home.Purchase Details
Home Financials for this Owner
Home Financials are based on the most recent Mortgage that was taken out on this home.Purchase Details
Home Financials for this Owner
Home Financials are based on the most recent Mortgage that was taken out on this home.Purchase Details
Home Financials for this Owner
Home Financials are based on the most recent Mortgage that was taken out on this home.Purchase Details
Home Financials for this Owner
Home Financials are based on the most recent Mortgage that was taken out on this home.Purchase Details
Home Financials for this Owner
Home Financials are based on the most recent Mortgage that was taken out on this home.Purchase Details
Home Financials for this Owner
Home Financials are based on the most recent Mortgage that was taken out on this home.Purchase Details
Home Financials for this Owner
Home Financials are based on the most recent Mortgage that was taken out on this home.Purchase Details
Purchase Details
Purchase Details
Purchase Details
Home Financials for this Owner
Home Financials are based on the most recent Mortgage that was taken out on this home.Similar Homes in the area
Home Values in the Area
Average Home Value in this Area
Purchase History
| Date | Type | Sale Price | Title Company |
|---|---|---|---|
| Grant Deed | $977,000 | First American Title Co | |
| Grant Deed | $875,000 | First American Title Company | |
| Interfamily Deed Transfer | -- | First American Title Company | |
| Interfamily Deed Transfer | -- | Nextitle | |
| Grant Deed | $625,000 | Nextitle | |
| Interfamily Deed Transfer | -- | None Available | |
| Grant Deed | $819,000 | Fidelity National Title Co | |
| Interfamily Deed Transfer | -- | -- | |
| Quit Claim Deed | -- | -- | |
| Quit Claim Deed | -- | -- | |
| Quit Claim Deed | -- | Chicago Title Company | |
| Grant Deed | -- | Chicago Title Company |
Mortgage History
| Date | Status | Loan Amount | Loan Type |
|---|---|---|---|
| Open | $250,000 | New Conventional | |
| Closed | $203,000 | New Conventional | |
| Previous Owner | $743,750 | New Conventional | |
| Previous Owner | $410,000 | New Conventional | |
| Previous Owner | $750,000 | New Conventional | |
| Previous Owner | $655,200 | Negative Amortization | |
| Previous Owner | $320,000 | Credit Line Revolving | |
| Previous Owner | $78,000 | Credit Line Revolving | |
| Previous Owner | $322,700 | Unknown | |
| Previous Owner | $64,900 | Credit Line Revolving | |
| Previous Owner | $50,000 | Stand Alone Second | |
| Previous Owner | $255,000 | No Value Available |
Property History
| Date | Event | Price | Change | Sq Ft Price |
|---|---|---|---|---|
| 06/07/2024 06/07/24 | Sold | $1,625,000 | 0.0% | $663 / Sq Ft |
| 05/01/2024 05/01/24 | Pending | -- | -- | -- |
| 05/01/2024 05/01/24 | Price Changed | $1,625,000 | +4.9% | $663 / Sq Ft |
| 04/18/2024 04/18/24 | For Sale | $1,549,000 | +58.5% | $632 / Sq Ft |
| 03/01/2018 03/01/18 | Sold | $977,000 | +0.2% | $399 / Sq Ft |
| 02/14/2018 02/14/18 | Pending | -- | -- | -- |
| 02/08/2018 02/08/18 | For Sale | $975,000 | +11.4% | $398 / Sq Ft |
| 03/23/2015 03/23/15 | Sold | $875,000 | -2.8% | $357 / Sq Ft |
| 02/19/2015 02/19/15 | Pending | -- | -- | -- |
| 01/30/2015 01/30/15 | For Sale | $899,900 | +44.0% | $367 / Sq Ft |
| 03/15/2013 03/15/13 | Sold | $625,000 | 0.0% | $255 / Sq Ft |
| 02/28/2013 02/28/13 | Pending | -- | -- | -- |
| 02/27/2013 02/27/13 | For Sale | $625,000 | -- | $255 / Sq Ft |
Tax History Compared to Growth
Tax History
| Year | Tax Paid | Tax Assessment Tax Assessment Total Assessment is a certain percentage of the fair market value that is determined by local assessors to be the total taxable value of land and additions on the property. | Land | Improvement |
|---|---|---|---|---|
| 2024 | $11,842 | $1,089,859 | $841,786 | $248,073 |
| 2023 | $11,582 | $1,068,490 | $825,281 | $243,209 |
| 2022 | $11,360 | $1,047,540 | $809,099 | $238,441 |
| 2021 | $11,038 | $1,027,000 | $793,234 | $233,766 |
| 2020 | $10,936 | $1,016,470 | $785,100 | $231,370 |
| 2019 | $10,794 | $996,540 | $769,706 | $226,834 |
| 2018 | $10,143 | $924,231 | $699,699 | $224,532 |
| 2017 | $9,716 | $906,109 | $685,979 | $220,130 |
| 2016 | $9,527 | $888,343 | $672,529 | $215,814 |
| 2015 | $6,890 | $640,381 | $433,646 | $206,735 |
| 2014 | $6,742 | $627,837 | $425,151 | $202,686 |
Agents Affiliated with this Home
-
Dean O'Dell

Seller's Agent in 2024
Dean O'Dell
Seven Gables Real Estate
(714) 925-9712
33 in this area
336 Total Sales
-
Sophia Tran

Buyer's Agent in 2024
Sophia Tran
Cali Real Estate, Inc.
(714) 943-5584
2 in this area
24 Total Sales
-
John Katnik

Seller's Agent in 2018
John Katnik
Katnik Brothers R.E. Services
(714) 486-1419
185 in this area
587 Total Sales
-
April Nugent
A
Buyer Co-Listing Agent in 2018
April Nugent
Seven Gables Real Estate
(714) 731-3777
3 in this area
11 Total Sales
-
Cara Farley

Buyer's Agent in 2015
Cara Farley
Christie's International R.E. Southern California
(949) 717-7100
14 Total Sales
-
Martin Mania

Seller's Agent in 2013
Martin Mania
KW Spectrum Properties
(714) 747-3884
7 in this area
174 Total Sales
Map
Source: California Regional Multiple Listing Service (CRMLS)
MLS Number: PW15020479
APN: 393-313-13
- 7335 E Morninglory Way
- 227 S Calle Grande
- 7917 E Briarwood Rd
- 8102 E Sprucewood Ave
- 7626 E Saddlehill Trail
- 752 N Creekview Dr
- 1538 Jade St
- 120 S Cross Creek Rd Unit H
- 5846 E Creekside Ave Unit 35
- 5846 E Creekside Ave Unit 10
- 5846 E Creekside Ave Unit 11
- 5927 E Creekside Ave Unit 18
- 5847 E Rocking Horse Way Unit 21
- 10219 Sunrise Ln
- 6322 E West View Dr
- 8506 E Baker Hill Rd Unit K
- 8506 E Baker Hill Rd Unit A
- 6304 E West View Dr
- 11107 N Meads Ave
- 8542 E Heatherview Ln
