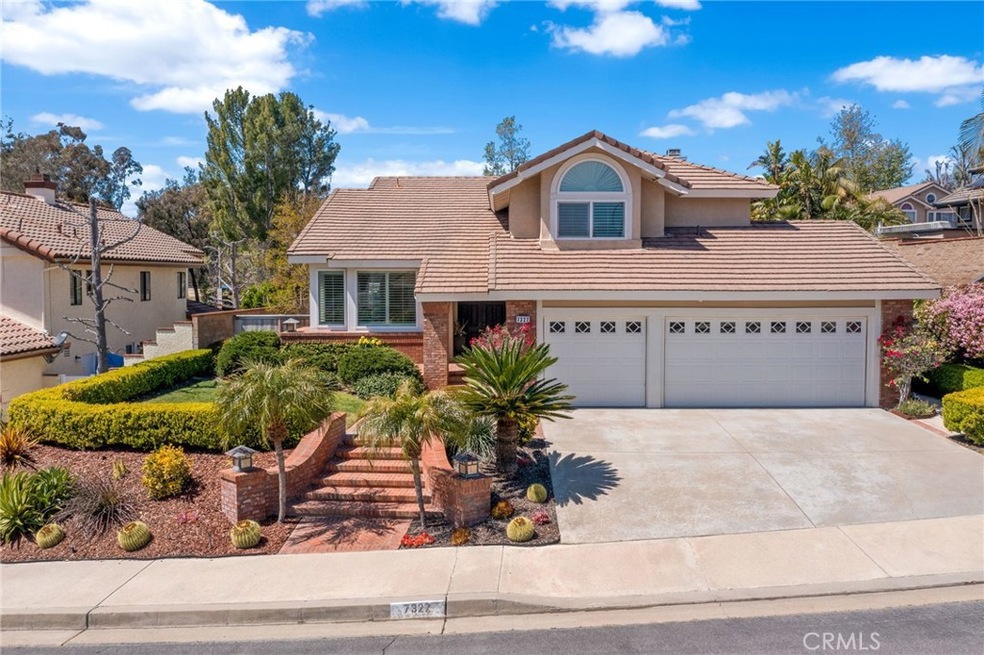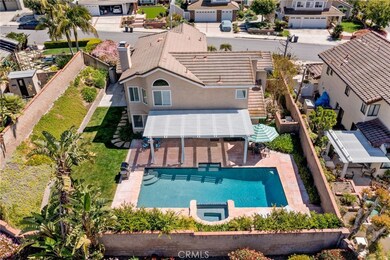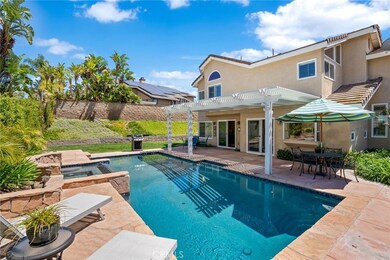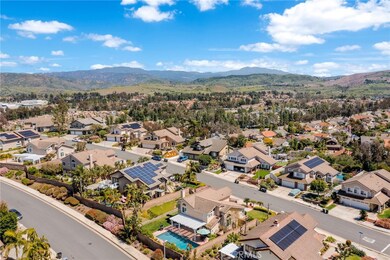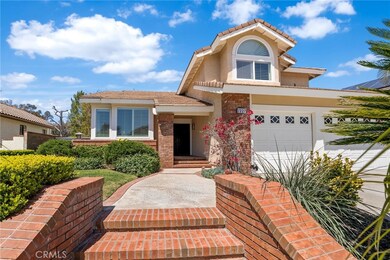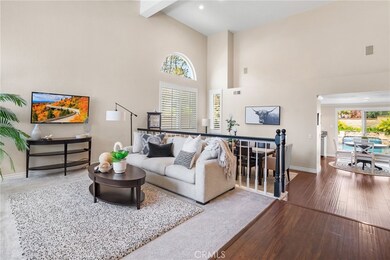
7327 E Pinto Way Orange, CA 92869
Highlights
- Community Stables
- In Ground Pool
- Cathedral Ceiling
- Panorama Elementary School Rated A-
- Primary Bedroom Suite
- Wood Flooring
About This Home
As of June 2024Welcome to your dream home at 7327 E. Pinto Way, nestled in the prestigious High Horse Trails Community of Orange. This immaculate pool home has a great floorplan with a generously sized guest bedroom on the main level and three full bathrooms within its 2,450 square feet of living space. All on a spacious 9,000 square foot lot, it's the perfect blend of comfort, style, and entertainment. Step inside to enjoy soaring ceilings and an open-concept layout that seamlessly connects the living room and dining area. The kitchen is a chef's delight, featuring granite counters, stainless steel appliances, and a convenient walk-in pantry. Adjacent to the kitchen, a cozy family room with fireplace and newer glass slider doors leading to your expansive backyard oasis. Enjoy summer barbecues on the generous covered patio, take a dip in the sparkling pool, or unwind in the soothing spa. A lush grassy yard provides ample space for outdoor activities, gardening and play. Natural light floods every corner of the home, creating a warm and inviting atmosphere. With one bedroom and a nearby bathroom conveniently located downstairs, and three additional bedrooms upstairs, there's plenty of space for everyone to spread out and relax. The primary suite offers a cozy sitting area, a generous walk-in closet, an oversized second closet, and an updated master bathroom with a separate tub, frameless glass shower, and dual vanities. Adding to the appeal of the homes is a finished 3-car garage with storage and workout space in the third bay. The indoor laundry is an added convenience. This property is part of the equestrian community and is just steps away from community parks, horse stalls and horse arena, and the hiking and biking trails of Peter's Canyon. You are also walking distance to fantastic shops and dining. Don't miss out on the opportunity to make this your forever dream home!
Last Agent to Sell the Property
Seven Gables Real Estate Brokerage Email: dean@theodellgroup.com License #01060767 Listed on: 04/18/2024

Home Details
Home Type
- Single Family
Est. Annual Taxes
- $11,842
Year Built
- Built in 1986
Lot Details
- 9,000 Sq Ft Lot
- Landscaped
- Lawn
- Front Yard
HOA Fees
- $120 Monthly HOA Fees
Parking
- 3 Car Direct Access Garage
- Parking Available
- Three Garage Doors
Home Design
- Turnkey
- Planned Development
Interior Spaces
- 2,450 Sq Ft Home
- 2-Story Property
- Cathedral Ceiling
- Ceiling Fan
- Recessed Lighting
- Plantation Shutters
- Sliding Doors
- Family Room with Fireplace
- Family Room Off Kitchen
- Living Room
- Dining Room
- Wood Flooring
- Laundry Room
Kitchen
- Kitchenette
- Open to Family Room
- Eat-In Kitchen
- Gas Cooktop
- Dishwasher
- Granite Countertops
Bedrooms and Bathrooms
- 4 Bedrooms | 1 Main Level Bedroom
- Primary Bedroom Suite
- Dual Vanity Sinks in Primary Bathroom
- Bathtub with Shower
- Walk-in Shower
Pool
- In Ground Pool
- Spa
Outdoor Features
- Covered patio or porch
- Exterior Lighting
Schools
- Panorama Elementary School
- Santiago Middle School
- El Modena High School
Utilities
- Central Heating and Cooling System
Listing and Financial Details
- Tax Lot 71
- Tax Tract Number 10259
- Assessor Parcel Number 39331313
- $379 per year additional tax assessments
Community Details
Overview
- High Horse Trails Association, Phone Number (714) 779-1300
- Cardinal Property Mgmt HOA
Recreation
- Community Stables
- Horse Trails
Ownership History
Purchase Details
Home Financials for this Owner
Home Financials are based on the most recent Mortgage that was taken out on this home.Purchase Details
Home Financials for this Owner
Home Financials are based on the most recent Mortgage that was taken out on this home.Purchase Details
Home Financials for this Owner
Home Financials are based on the most recent Mortgage that was taken out on this home.Purchase Details
Home Financials for this Owner
Home Financials are based on the most recent Mortgage that was taken out on this home.Purchase Details
Home Financials for this Owner
Home Financials are based on the most recent Mortgage that was taken out on this home.Purchase Details
Home Financials for this Owner
Home Financials are based on the most recent Mortgage that was taken out on this home.Purchase Details
Home Financials for this Owner
Home Financials are based on the most recent Mortgage that was taken out on this home.Purchase Details
Home Financials for this Owner
Home Financials are based on the most recent Mortgage that was taken out on this home.Purchase Details
Purchase Details
Purchase Details
Purchase Details
Home Financials for this Owner
Home Financials are based on the most recent Mortgage that was taken out on this home.Similar Homes in Orange, CA
Home Values in the Area
Average Home Value in this Area
Purchase History
| Date | Type | Sale Price | Title Company |
|---|---|---|---|
| Grant Deed | $977,000 | First American Title Co | |
| Grant Deed | $875,000 | First American Title Company | |
| Interfamily Deed Transfer | -- | First American Title Company | |
| Interfamily Deed Transfer | -- | Nextitle | |
| Grant Deed | $625,000 | Nextitle | |
| Interfamily Deed Transfer | -- | None Available | |
| Grant Deed | $819,000 | Fidelity National Title Co | |
| Interfamily Deed Transfer | -- | -- | |
| Quit Claim Deed | -- | -- | |
| Quit Claim Deed | -- | -- | |
| Quit Claim Deed | -- | Chicago Title Company | |
| Grant Deed | -- | Chicago Title Company |
Mortgage History
| Date | Status | Loan Amount | Loan Type |
|---|---|---|---|
| Open | $250,000 | New Conventional | |
| Closed | $203,000 | New Conventional | |
| Previous Owner | $743,750 | New Conventional | |
| Previous Owner | $410,000 | New Conventional | |
| Previous Owner | $750,000 | New Conventional | |
| Previous Owner | $655,200 | Negative Amortization | |
| Previous Owner | $320,000 | Credit Line Revolving | |
| Previous Owner | $78,000 | Credit Line Revolving | |
| Previous Owner | $322,700 | Unknown | |
| Previous Owner | $64,900 | Credit Line Revolving | |
| Previous Owner | $50,000 | Stand Alone Second | |
| Previous Owner | $255,000 | No Value Available |
Property History
| Date | Event | Price | Change | Sq Ft Price |
|---|---|---|---|---|
| 06/07/2024 06/07/24 | Sold | $1,625,000 | 0.0% | $663 / Sq Ft |
| 05/01/2024 05/01/24 | Pending | -- | -- | -- |
| 05/01/2024 05/01/24 | Price Changed | $1,625,000 | +4.9% | $663 / Sq Ft |
| 04/18/2024 04/18/24 | For Sale | $1,549,000 | +58.5% | $632 / Sq Ft |
| 03/01/2018 03/01/18 | Sold | $977,000 | +0.2% | $399 / Sq Ft |
| 02/14/2018 02/14/18 | Pending | -- | -- | -- |
| 02/08/2018 02/08/18 | For Sale | $975,000 | +11.4% | $398 / Sq Ft |
| 03/23/2015 03/23/15 | Sold | $875,000 | -2.8% | $357 / Sq Ft |
| 02/19/2015 02/19/15 | Pending | -- | -- | -- |
| 01/30/2015 01/30/15 | For Sale | $899,900 | +44.0% | $367 / Sq Ft |
| 03/15/2013 03/15/13 | Sold | $625,000 | 0.0% | $255 / Sq Ft |
| 02/28/2013 02/28/13 | Pending | -- | -- | -- |
| 02/27/2013 02/27/13 | For Sale | $625,000 | -- | $255 / Sq Ft |
Tax History Compared to Growth
Tax History
| Year | Tax Paid | Tax Assessment Tax Assessment Total Assessment is a certain percentage of the fair market value that is determined by local assessors to be the total taxable value of land and additions on the property. | Land | Improvement |
|---|---|---|---|---|
| 2024 | $11,842 | $1,089,859 | $841,786 | $248,073 |
| 2023 | $11,582 | $1,068,490 | $825,281 | $243,209 |
| 2022 | $11,360 | $1,047,540 | $809,099 | $238,441 |
| 2021 | $11,038 | $1,027,000 | $793,234 | $233,766 |
| 2020 | $10,936 | $1,016,470 | $785,100 | $231,370 |
| 2019 | $10,794 | $996,540 | $769,706 | $226,834 |
| 2018 | $10,143 | $924,231 | $699,699 | $224,532 |
| 2017 | $9,716 | $906,109 | $685,979 | $220,130 |
| 2016 | $9,527 | $888,343 | $672,529 | $215,814 |
| 2015 | $6,890 | $640,381 | $433,646 | $206,735 |
| 2014 | $6,742 | $627,837 | $425,151 | $202,686 |
Agents Affiliated with this Home
-
Dean O'Dell

Seller's Agent in 2024
Dean O'Dell
Seven Gables Real Estate
(714) 925-9712
33 in this area
336 Total Sales
-
Sophia Tran

Buyer's Agent in 2024
Sophia Tran
Cali Real Estate, Inc.
(714) 943-5584
2 in this area
24 Total Sales
-
John Katnik

Seller's Agent in 2018
John Katnik
Katnik Brothers R.E. Services
(714) 486-1419
185 in this area
587 Total Sales
-
April Nugent
A
Buyer Co-Listing Agent in 2018
April Nugent
Seven Gables Real Estate
(714) 731-3777
3 in this area
11 Total Sales
-
Cara Farley

Buyer's Agent in 2015
Cara Farley
Christie's International R.E. Southern California
(949) 717-7100
14 Total Sales
-
Martin Mania

Seller's Agent in 2013
Martin Mania
KW Spectrum Properties
(714) 747-3884
7 in this area
174 Total Sales
Map
Source: California Regional Multiple Listing Service (CRMLS)
MLS Number: PW24072390
APN: 393-313-13
- 7335 E Morninglory Way
- 227 S Calle Grande
- 7917 E Briarwood Rd
- 7626 E Saddlehill Trail
- 752 N Creekview Dr
- 8102 E Sprucewood Ave
- 1538 Jade St
- 10192 Saint Cloud Ln
- 5927 E Creekside Ave Unit 18
- 5846 E Creekside Ave Unit 35
- 5846 E Creekside Ave Unit 10
- 5846 E Creekside Ave Unit 11
- 11107 N Meads Ave
- 5847 E Rocking Horse Way Unit 21
- 120 S Cross Creek Rd Unit H
- 10219 Sunrise Ln
- 6322 E West View Dr
- 6304 E West View Dr
- 5727 E Stillwater Ave Unit 5
- 166 N Singingwood St Unit 9
