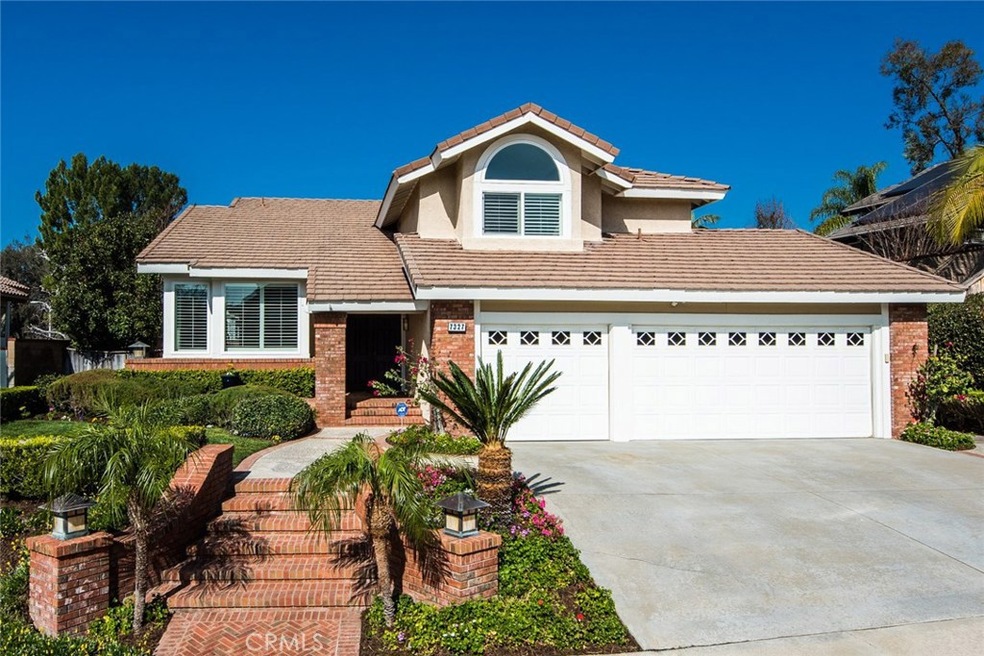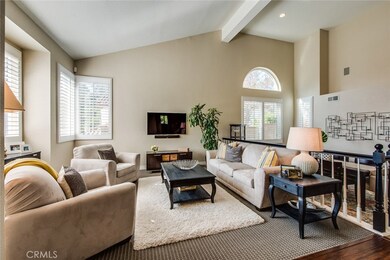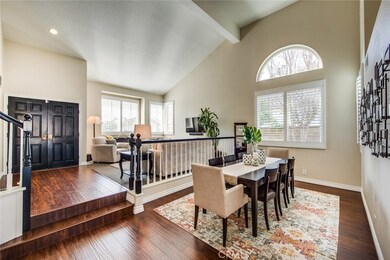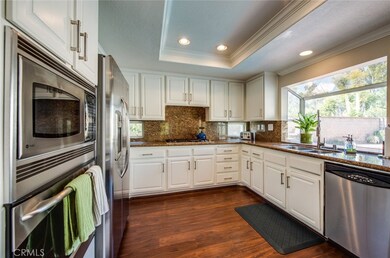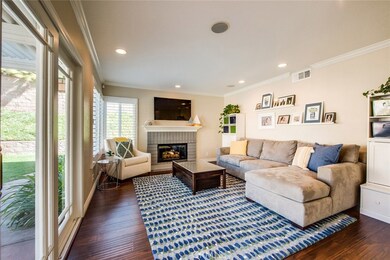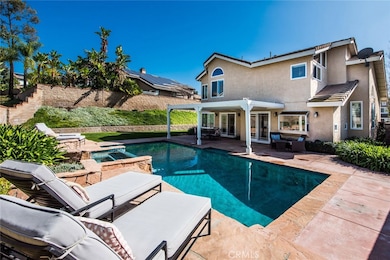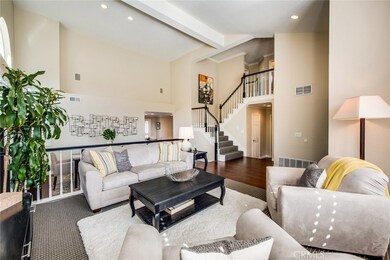
7327 E Pinto Way Orange, CA 92869
Highlights
- Community Stables
- In Ground Pool
- Cathedral Ceiling
- Panorama Elementary School Rated A-
- Open Floorplan
- Main Floor Bedroom
About This Home
As of June 2024Welcome to 7327 E. Pinto Way, a Perfectly Remodeled Four Bedroom, Three Bathroom Dream Home Located in the High Horse Trails Community of Orange. This Private Pool Home is Located on a Single Loaded Street, with No Neighbors Directly Behind, and Includes a Main Floor Bedroom. As You Enter the Front Doors, you are Greeted by Vaulted Ceilings and Beautiful Views of the Backyard Pool. The Soaring Ceilings Cover the Spacious Living Room and Dining Room Areas. The Kitchen Sits Adjacent to the Dining Room, Enjoys Its Own Eat-In Area, Showcases Granite Counter Tops, Ample Counter and Cabinet Space, Stainless Steel Appliances, and a Large Pantry. The Kitchen Opens to the Family Room and Enjoys Access to the Backyard through Two Sets of Large Sliding Glass Doors, Perfect for Entertaining. The Oversize Back Yard Showcases a Pool, Spa, Large Grass Area, and Multiple Seating Areas. The Spacious Master Suite Features a Sitting Area, Large Walk In Closet, Over-sized Second Closet and Completely Remodeled Master Bathroom Featuring Remodeled Separate Tub and Shower, Frame-less Glass Shower Door, and Dual Vanities with Granite Counters. Plantation Shutters, Remodeled Bathrooms. Three Car Finished Garage. A Short Walk to Multiple Coffee Shops, Restaurants, Peters Canyon Park, Hiking, Biking and Horse Trails. HOA Amenities Include Equestrian Facilities. Easy Access to the 241/261 Toll Roads, Newport Ave, Jamboree Rd., and Chapman Ave. 7327 E. Pinto Way is a Must See!
Last Agent to Sell the Property
Katnik Brothers R.E. Services License #01881694 Listed on: 02/08/2018
Home Details
Home Type
- Single Family
Est. Annual Taxes
- $11,842
Year Built
- Built in 1986
Lot Details
- 9,000 Sq Ft Lot
- Back and Front Yard
HOA Fees
- $90 Monthly HOA Fees
Parking
- 3 Car Attached Garage
- Parking Available
- Driveway
Interior Spaces
- 2,450 Sq Ft Home
- 2-Story Property
- Open Floorplan
- Crown Molding
- Cathedral Ceiling
- Ceiling Fan
- Recessed Lighting
- Shutters
- Double Door Entry
- Sliding Doors
- Family Room with Fireplace
- Family Room Off Kitchen
- Dining Room
- Library
- Laundry Room
Kitchen
- Breakfast Area or Nook
- Open to Family Room
- Gas Cooktop
- Microwave
- Dishwasher
- Granite Countertops
Flooring
- Carpet
- Laminate
- Stone
Bedrooms and Bathrooms
- 4 Bedrooms | 1 Main Level Bedroom
- Walk-In Closet
- 3 Full Bathrooms
Pool
- In Ground Pool
- In Ground Spa
Schools
- Panorama Elementary School
- Santiago Middle School
- El Modena High School
Additional Features
- Covered patio or porch
- Central Heating and Cooling System
Listing and Financial Details
- Tax Lot 71
- Tax Tract Number 10259
- Assessor Parcel Number 39331313
Community Details
Overview
- High Horse Trails Association, Phone Number (714) 779-1300
Amenities
- Laundry Facilities
Recreation
- Community Stables
- Horse Trails
Ownership History
Purchase Details
Home Financials for this Owner
Home Financials are based on the most recent Mortgage that was taken out on this home.Purchase Details
Home Financials for this Owner
Home Financials are based on the most recent Mortgage that was taken out on this home.Purchase Details
Home Financials for this Owner
Home Financials are based on the most recent Mortgage that was taken out on this home.Purchase Details
Home Financials for this Owner
Home Financials are based on the most recent Mortgage that was taken out on this home.Purchase Details
Home Financials for this Owner
Home Financials are based on the most recent Mortgage that was taken out on this home.Purchase Details
Home Financials for this Owner
Home Financials are based on the most recent Mortgage that was taken out on this home.Purchase Details
Home Financials for this Owner
Home Financials are based on the most recent Mortgage that was taken out on this home.Purchase Details
Home Financials for this Owner
Home Financials are based on the most recent Mortgage that was taken out on this home.Purchase Details
Purchase Details
Purchase Details
Purchase Details
Home Financials for this Owner
Home Financials are based on the most recent Mortgage that was taken out on this home.Similar Homes in Orange, CA
Home Values in the Area
Average Home Value in this Area
Purchase History
| Date | Type | Sale Price | Title Company |
|---|---|---|---|
| Grant Deed | $977,000 | First American Title Co | |
| Grant Deed | $875,000 | First American Title Company | |
| Interfamily Deed Transfer | -- | First American Title Company | |
| Interfamily Deed Transfer | -- | Nextitle | |
| Grant Deed | $625,000 | Nextitle | |
| Interfamily Deed Transfer | -- | None Available | |
| Grant Deed | $819,000 | Fidelity National Title Co | |
| Interfamily Deed Transfer | -- | -- | |
| Quit Claim Deed | -- | -- | |
| Quit Claim Deed | -- | -- | |
| Quit Claim Deed | -- | Chicago Title Company | |
| Grant Deed | -- | Chicago Title Company |
Mortgage History
| Date | Status | Loan Amount | Loan Type |
|---|---|---|---|
| Open | $250,000 | New Conventional | |
| Closed | $203,000 | New Conventional | |
| Previous Owner | $743,750 | New Conventional | |
| Previous Owner | $410,000 | New Conventional | |
| Previous Owner | $750,000 | New Conventional | |
| Previous Owner | $655,200 | Negative Amortization | |
| Previous Owner | $320,000 | Credit Line Revolving | |
| Previous Owner | $78,000 | Credit Line Revolving | |
| Previous Owner | $322,700 | Unknown | |
| Previous Owner | $64,900 | Credit Line Revolving | |
| Previous Owner | $50,000 | Stand Alone Second | |
| Previous Owner | $255,000 | No Value Available |
Property History
| Date | Event | Price | Change | Sq Ft Price |
|---|---|---|---|---|
| 06/07/2024 06/07/24 | Sold | $1,625,000 | 0.0% | $663 / Sq Ft |
| 05/01/2024 05/01/24 | Pending | -- | -- | -- |
| 05/01/2024 05/01/24 | Price Changed | $1,625,000 | +4.9% | $663 / Sq Ft |
| 04/18/2024 04/18/24 | For Sale | $1,549,000 | +58.5% | $632 / Sq Ft |
| 03/01/2018 03/01/18 | Sold | $977,000 | +0.2% | $399 / Sq Ft |
| 02/14/2018 02/14/18 | Pending | -- | -- | -- |
| 02/08/2018 02/08/18 | For Sale | $975,000 | +11.4% | $398 / Sq Ft |
| 03/23/2015 03/23/15 | Sold | $875,000 | -2.8% | $357 / Sq Ft |
| 02/19/2015 02/19/15 | Pending | -- | -- | -- |
| 01/30/2015 01/30/15 | For Sale | $899,900 | +44.0% | $367 / Sq Ft |
| 03/15/2013 03/15/13 | Sold | $625,000 | 0.0% | $255 / Sq Ft |
| 02/28/2013 02/28/13 | Pending | -- | -- | -- |
| 02/27/2013 02/27/13 | For Sale | $625,000 | -- | $255 / Sq Ft |
Tax History Compared to Growth
Tax History
| Year | Tax Paid | Tax Assessment Tax Assessment Total Assessment is a certain percentage of the fair market value that is determined by local assessors to be the total taxable value of land and additions on the property. | Land | Improvement |
|---|---|---|---|---|
| 2024 | $11,842 | $1,089,859 | $841,786 | $248,073 |
| 2023 | $11,582 | $1,068,490 | $825,281 | $243,209 |
| 2022 | $11,360 | $1,047,540 | $809,099 | $238,441 |
| 2021 | $11,038 | $1,027,000 | $793,234 | $233,766 |
| 2020 | $10,936 | $1,016,470 | $785,100 | $231,370 |
| 2019 | $10,794 | $996,540 | $769,706 | $226,834 |
| 2018 | $10,143 | $924,231 | $699,699 | $224,532 |
| 2017 | $9,716 | $906,109 | $685,979 | $220,130 |
| 2016 | $9,527 | $888,343 | $672,529 | $215,814 |
| 2015 | $6,890 | $640,381 | $433,646 | $206,735 |
| 2014 | $6,742 | $627,837 | $425,151 | $202,686 |
Agents Affiliated with this Home
-
Dean O'Dell

Seller's Agent in 2024
Dean O'Dell
Seven Gables Real Estate
(714) 925-9712
33 in this area
336 Total Sales
-
Sophia Tran

Buyer's Agent in 2024
Sophia Tran
Cali Real Estate, Inc.
(714) 943-5584
2 in this area
24 Total Sales
-
John Katnik

Seller's Agent in 2018
John Katnik
Katnik Brothers R.E. Services
(714) 486-1419
185 in this area
587 Total Sales
-
April Nugent
A
Buyer Co-Listing Agent in 2018
April Nugent
Seven Gables Real Estate
(714) 731-3777
3 in this area
11 Total Sales
-
Cara Farley

Buyer's Agent in 2015
Cara Farley
Christie's International R.E. Southern California
(949) 717-7100
14 Total Sales
-
Martin Mania

Seller's Agent in 2013
Martin Mania
KW Spectrum Properties
(714) 747-3884
7 in this area
174 Total Sales
Map
Source: California Regional Multiple Listing Service (CRMLS)
MLS Number: PW18030479
APN: 393-313-13
- 7335 E Morninglory Way
- 227 S Calle Grande
- 7917 E Briarwood Rd
- 7626 E Saddlehill Trail
- 752 N Creekview Dr
- 8102 E Sprucewood Ave
- 1538 Jade St
- 10192 Saint Cloud Ln
- 5927 E Creekside Ave Unit 18
- 5846 E Creekside Ave Unit 35
- 5846 E Creekside Ave Unit 10
- 5846 E Creekside Ave Unit 11
- 11107 N Meads Ave
- 5847 E Rocking Horse Way Unit 21
- 120 S Cross Creek Rd Unit H
- 10219 Sunrise Ln
- 6322 E West View Dr
- 6304 E West View Dr
- 5727 E Stillwater Ave Unit 5
- 166 N Singingwood St Unit 9
